Design Discussion : Countertop Space
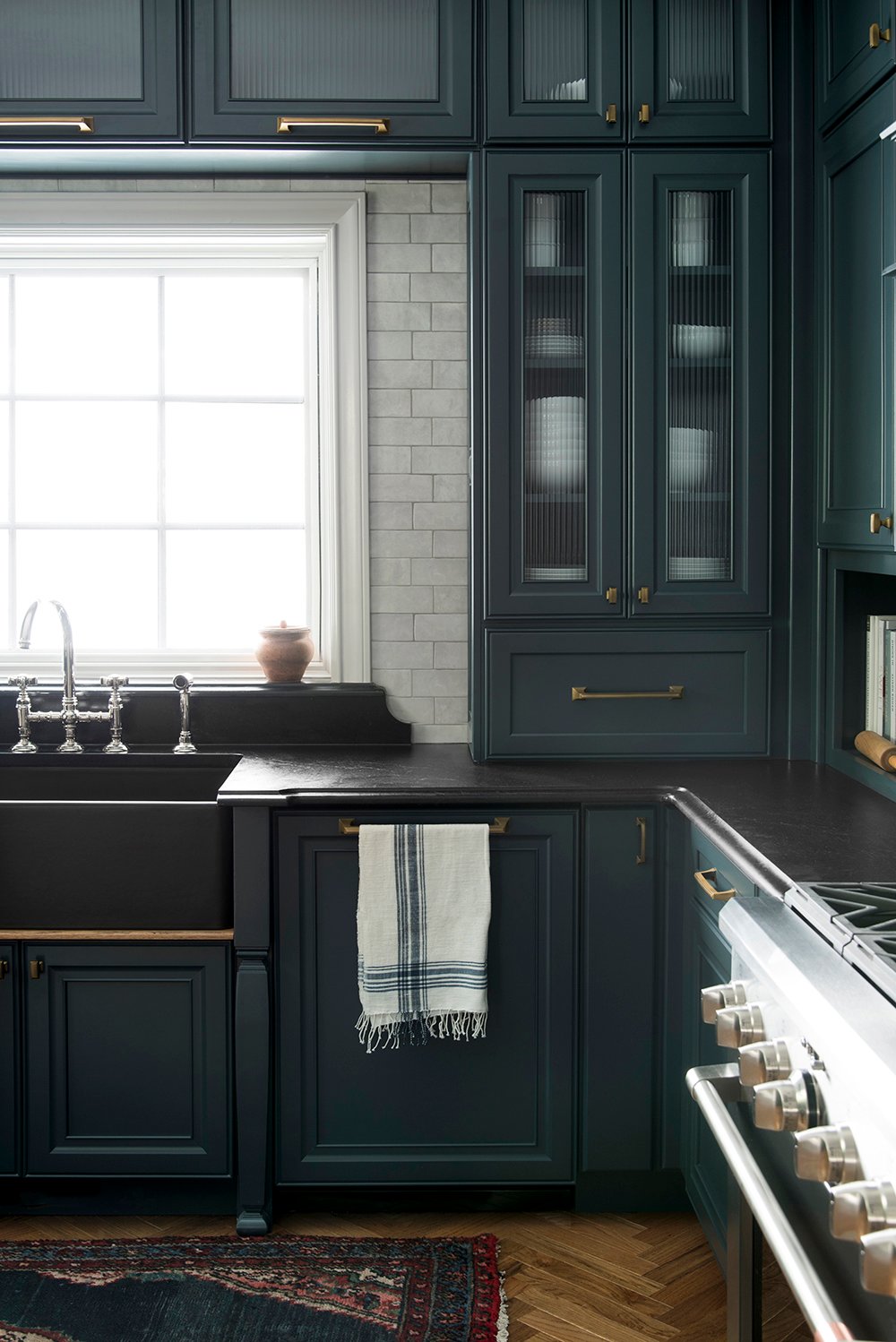 It’s time for a new Design Discussion, and this one is another controversial home topic- countertop clutter. Maybe clutter is the wrong word, but let’s chat about what we feel is alright to leave out on the countertop, what things we tuck away in cabinets or drawers, and how we feel about items (or cabinets) that take up precious counter space. I’ve been getting a lot of countertop related messages on Instagram lately and thought it would be fun to share my personal opinion, design reasoning, and hear about preference! Click through to talk countertop space with me…
It’s time for a new Design Discussion, and this one is another controversial home topic- countertop clutter. Maybe clutter is the wrong word, but let’s chat about what we feel is alright to leave out on the countertop, what things we tuck away in cabinets or drawers, and how we feel about items (or cabinets) that take up precious counter space. I’ve been getting a lot of countertop related messages on Instagram lately and thought it would be fun to share my personal opinion, design reasoning, and hear about preference! Click through to talk countertop space with me…
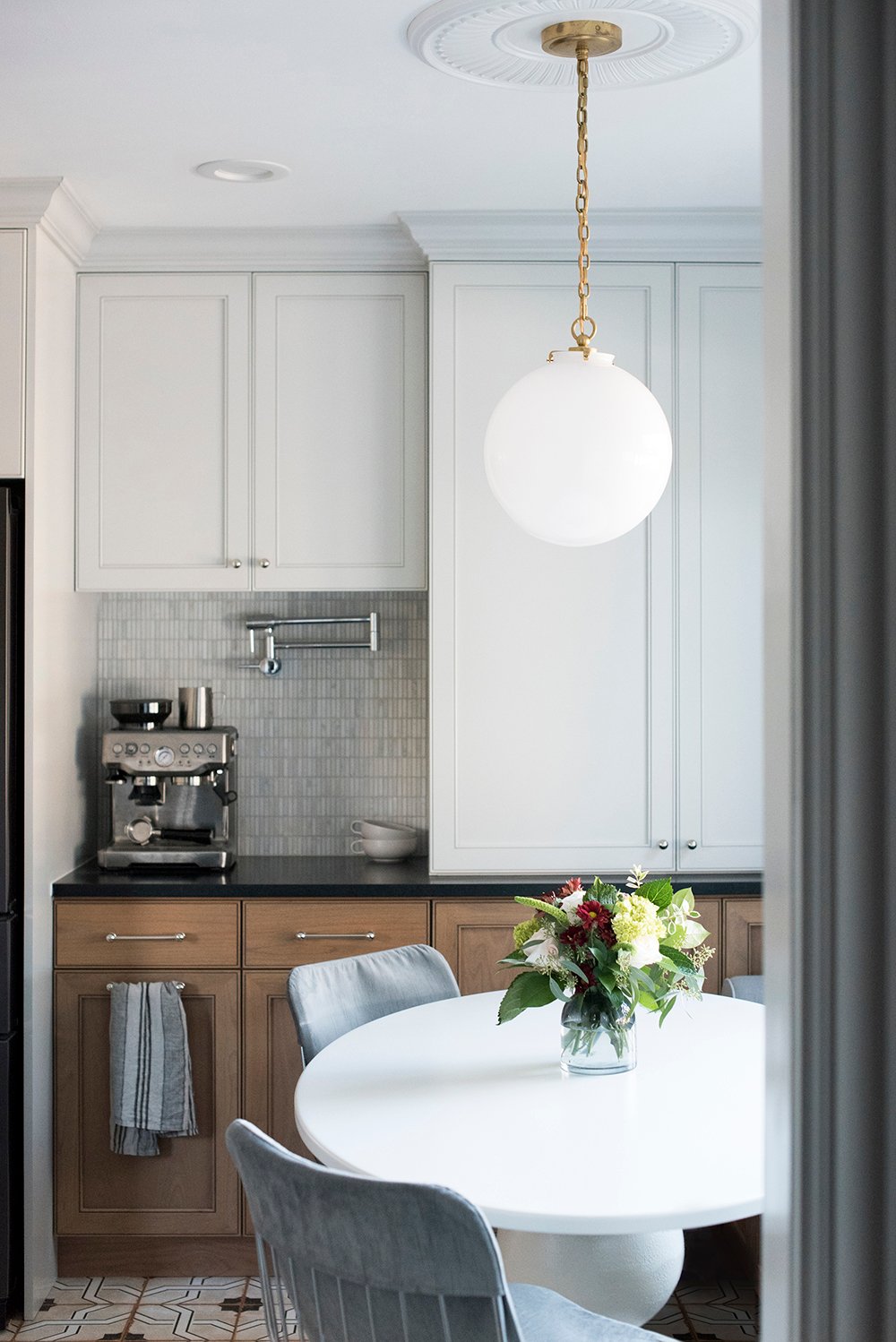 In both our current kitchen (below) and previous kitchen (above), I designed a few cabinets to rest on top of the countertop. Both times I revealed our kitchens, I received a lot of negative feedback for that particular design choice, asking how and why would I take up precious counter space with a bulky cabinet. I was honestly surprised to receive so many opinionated messages on that topic, because those cabinets ended up being my favorite. They add character, closed storage, and look beautifully custom. So let’s talk about my design reasoning! Check out the examples above and below before we dive in… see the cabinets resting atop the counter?
In both our current kitchen (below) and previous kitchen (above), I designed a few cabinets to rest on top of the countertop. Both times I revealed our kitchens, I received a lot of negative feedback for that particular design choice, asking how and why would I take up precious counter space with a bulky cabinet. I was honestly surprised to receive so many opinionated messages on that topic, because those cabinets ended up being my favorite. They add character, closed storage, and look beautifully custom. So let’s talk about my design reasoning! Check out the examples above and below before we dive in… see the cabinets resting atop the counter?
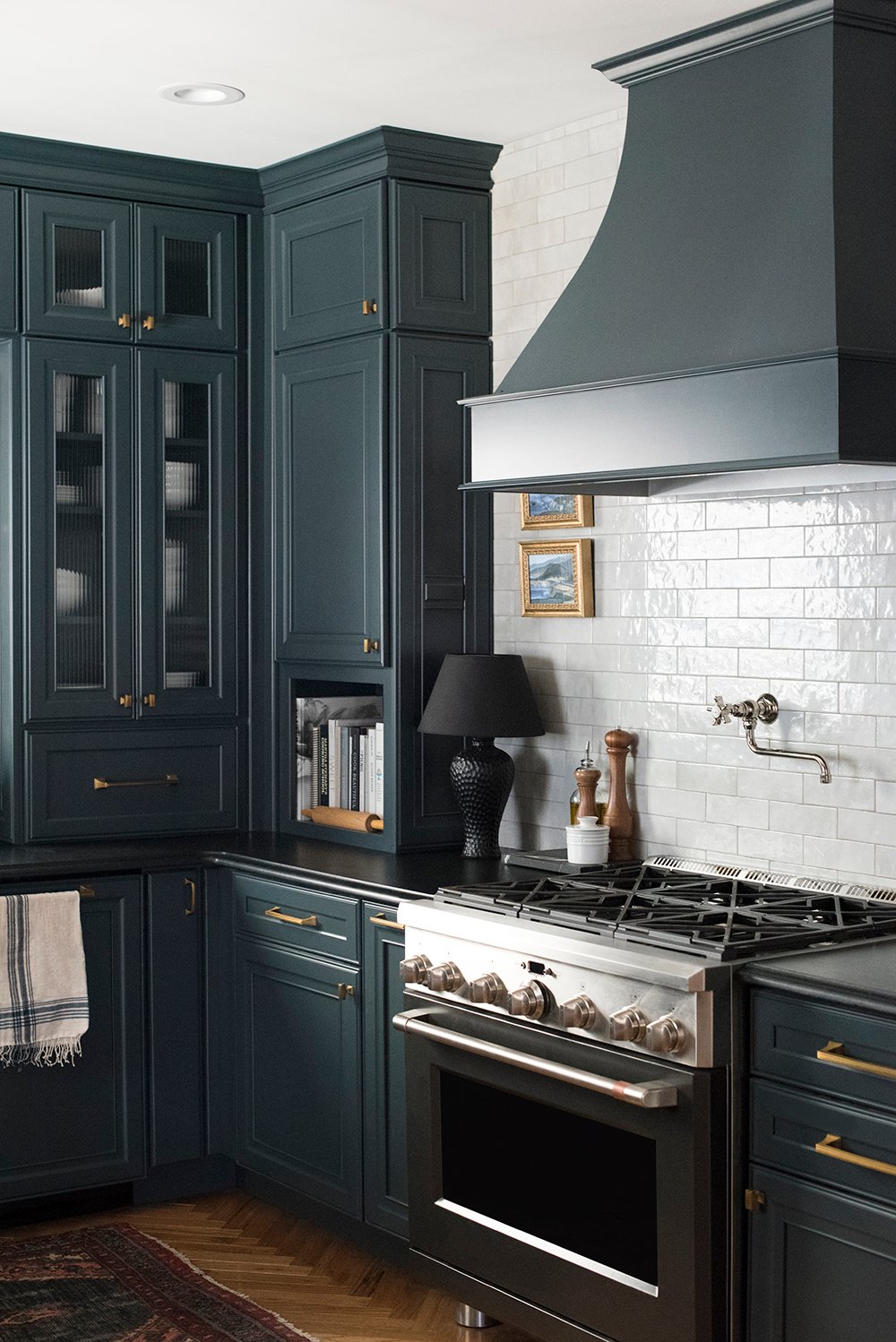 Counter space has never been a huge issue for me. I don’t mind cooking and baking in a small kitchen, and I’m the type of person who cleans as I cook. I typically stick to one area when working in the kitchen. I suppose I’ve never been a cook or baker that spreads out and uses the entire space all at once. Perhaps it is because I’ve always lived in smaller homes with small to average size kitchens to navigate? I’m not entirely sure, but as long as I have a cleared surface to work- I’m a happy gal. In all three of our kitchens (first, second, and current), I would say we have had a normal amount of counter space. Each kitchen required two stone slabs.
Counter space has never been a huge issue for me. I don’t mind cooking and baking in a small kitchen, and I’m the type of person who cleans as I cook. I typically stick to one area when working in the kitchen. I suppose I’ve never been a cook or baker that spreads out and uses the entire space all at once. Perhaps it is because I’ve always lived in smaller homes with small to average size kitchens to navigate? I’m not entirely sure, but as long as I have a cleared surface to work- I’m a happy gal. In all three of our kitchens (first, second, and current), I would say we have had a normal amount of counter space. Each kitchen required two stone slabs.
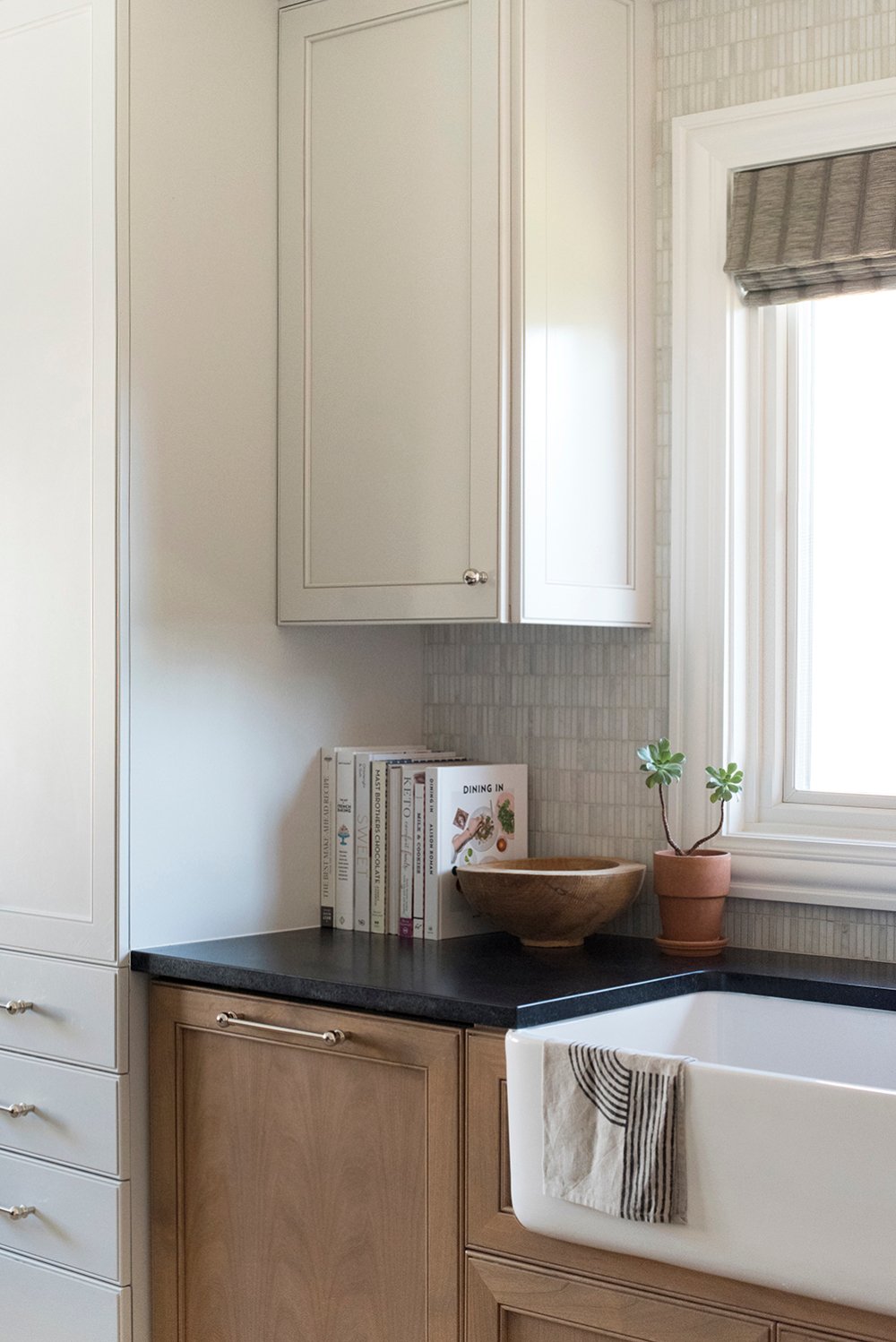 When determining the layout and cabinet design, I considered aesthetics AND function. We need a lot of closed storage because we have a TON of glassware, serveware, dishes, cooking & baking items, and bar supplies (check out this post). I was willing to compromise a little countertop footprint for an entire tower of cabinetry space. Of course I loved the look, but I also knew it would be functional for our family and the way we use our kitchen. In all of our kitchens, I felt like they were designed smartly and we had plenty of room to cook, bake, and entertain… I never felt cramped or wished I had more counter space to work with. That brings me to my next question and point for you…
When determining the layout and cabinet design, I considered aesthetics AND function. We need a lot of closed storage because we have a TON of glassware, serveware, dishes, cooking & baking items, and bar supplies (check out this post). I was willing to compromise a little countertop footprint for an entire tower of cabinetry space. Of course I loved the look, but I also knew it would be functional for our family and the way we use our kitchen. In all of our kitchens, I felt like they were designed smartly and we had plenty of room to cook, bake, and entertain… I never felt cramped or wished I had more counter space to work with. That brings me to my next question and point for you…
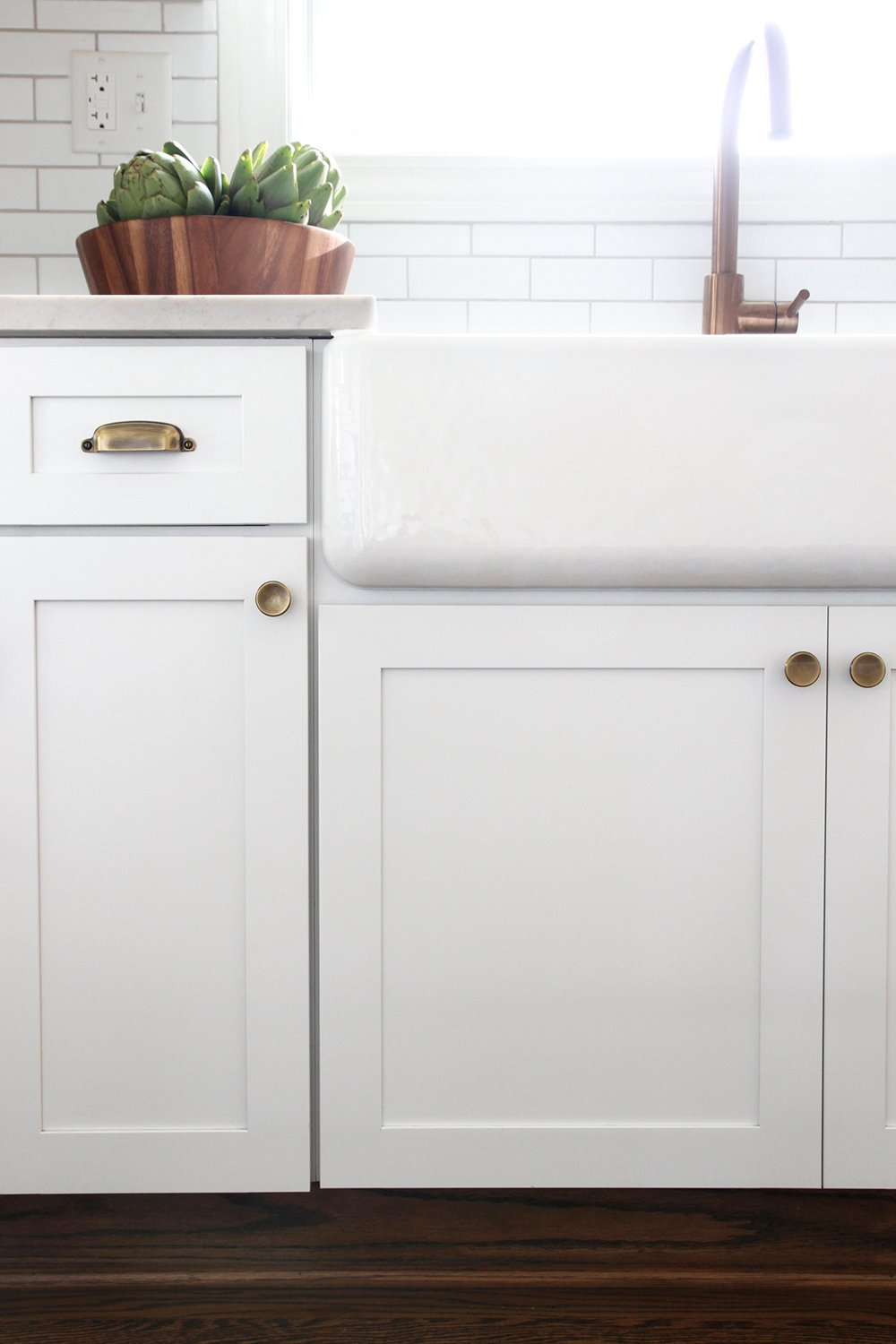 What is acceptable to leave on your countertop, in your opinion? Over the years, I’ve probably crossed the minimalist to maximalist line. In terms of aesthetics, I actually prefer to see functional kitchen items left out for ease of use and design layering. I like a kitchen that looks lived in… like the inhabitants put it to good use. On the counter, I actually like leaving the following out:
What is acceptable to leave on your countertop, in your opinion? Over the years, I’ve probably crossed the minimalist to maximalist line. In terms of aesthetics, I actually prefer to see functional kitchen items left out for ease of use and design layering. I like a kitchen that looks lived in… like the inhabitants put it to good use. On the counter, I actually like leaving the following out:
- the espresso machine (I need at least 2 cups of coffee per day to function)
- salt, pepper, go-to spices, butter crock, and oils (we keep ours on this marble lazy susan for easy access)
- pantry staples in canisters (flour, sugar, etc)
- a produce bowl (for fresh fruits or veggies)
- cutting boards (for convenient cooking)
- sink items (pot scrubber, dish soap, dish towel, paper towels, etc)
- knives or utensils (for easing access)
- a plant or fresh flowers (they make me happy)
- cookbooks (on a stand or neatly stacked)
- spoon rest (next to the cooking area)
- smart home tech (we use the amazon echo show)
- a countertop lamp (I love the soft glow it puts off during the evening hours)
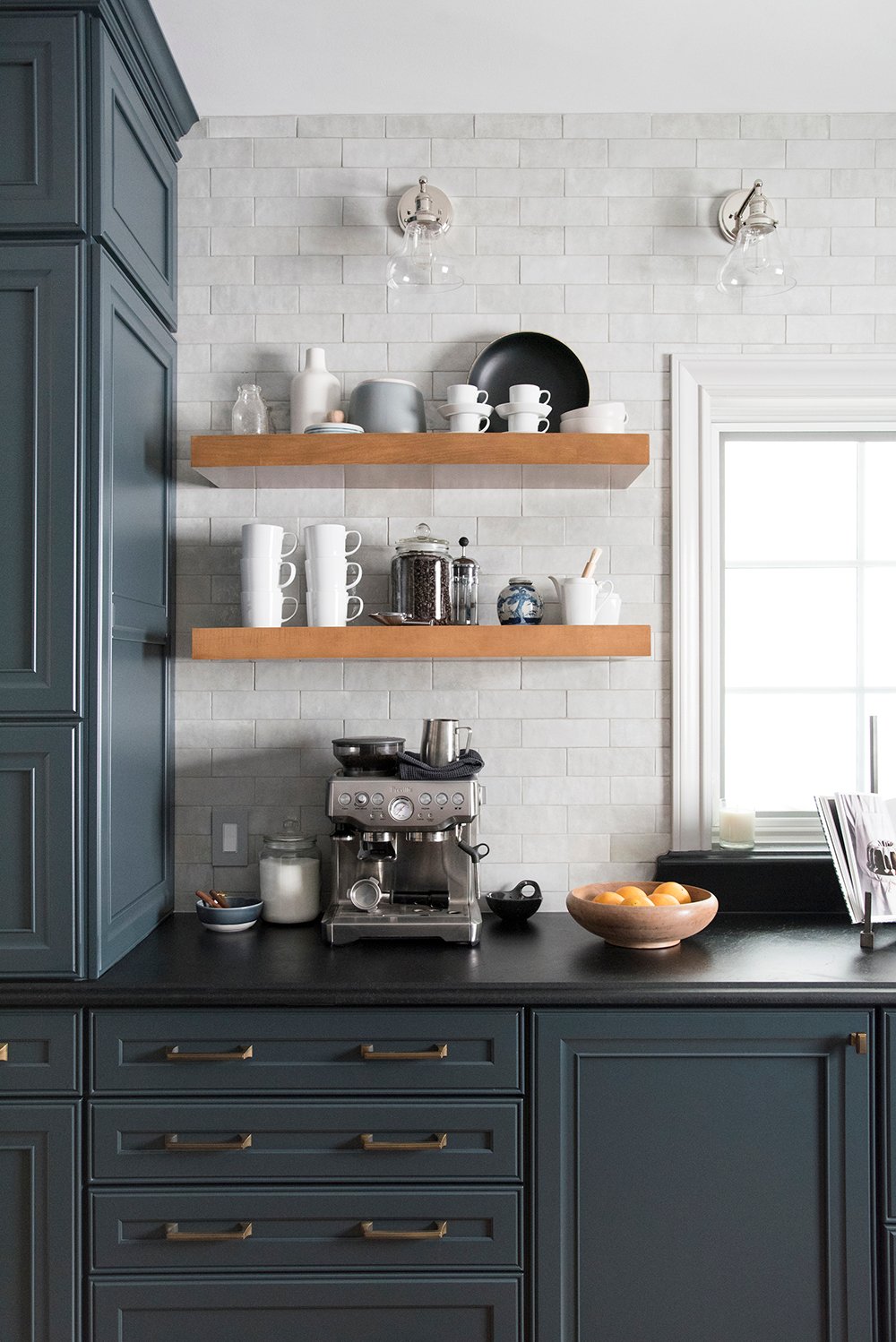 After typing that all out, it seems like a lot, but I don’t feel like our countertops look overly cluttered or unorganized. Everything has a place. Everything is functional. Everything makes me happy when I’m in the kitchen. I’d call that a win! I also think the size of your kitchen plays a factor in how much room you have to play with, and that will certainly influence what you can leave out.
After typing that all out, it seems like a lot, but I don’t feel like our countertops look overly cluttered or unorganized. Everything has a place. Everything is functional. Everything makes me happy when I’m in the kitchen. I’d call that a win! I also think the size of your kitchen plays a factor in how much room you have to play with, and that will certainly influence what you can leave out.
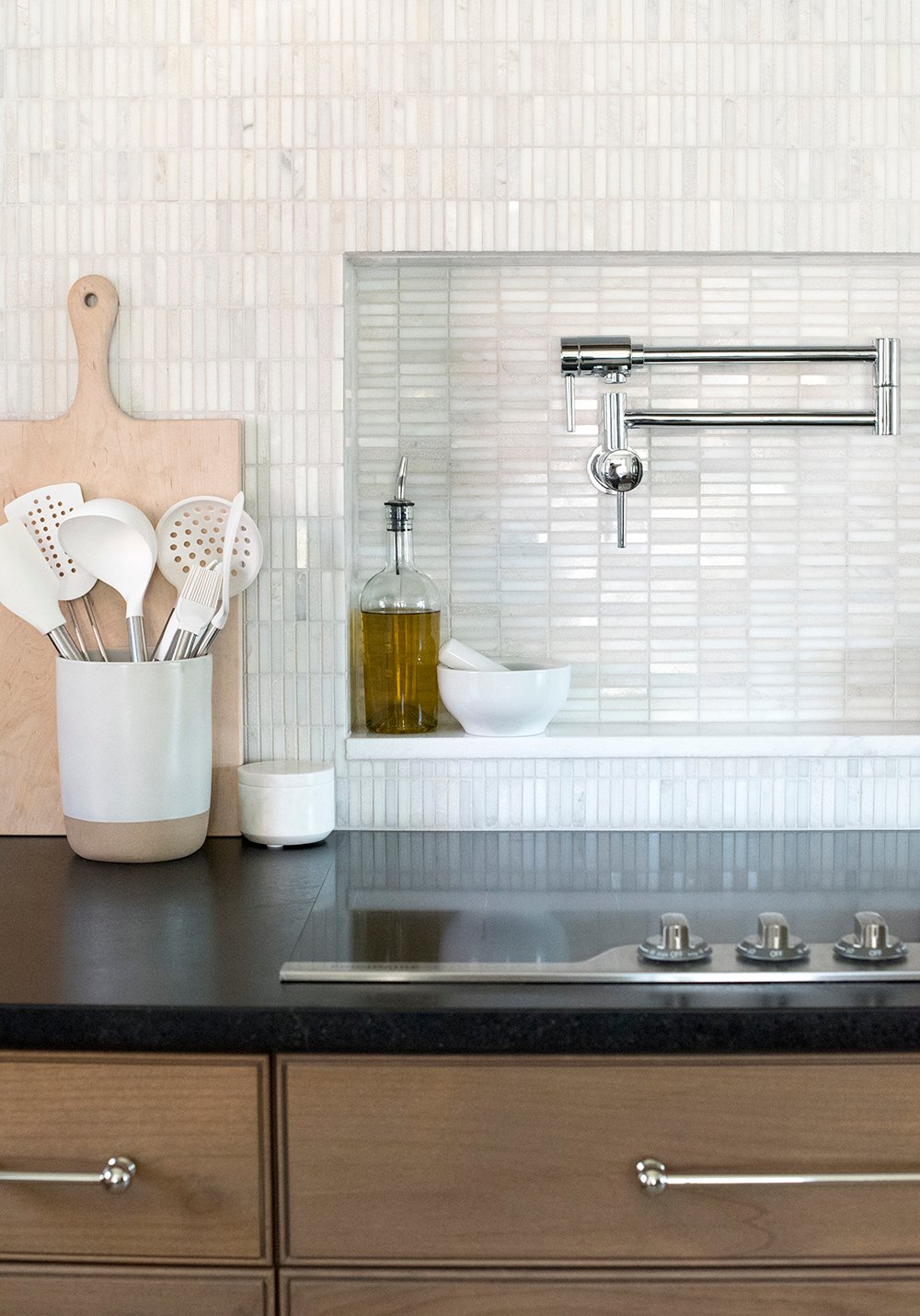 [Total_Soft_Poll id=”8″]
[Total_Soft_Poll id=”8″]
To me, I think countertop space can be overrated (in terms of kitchen design consideration), but then again- I’m the type of person who doesn’t need much room to work, and I clean as I go. I think it definitely depends on how YOU use and work in your kitchen, which is totally different based on your family and personality. I was surprised so many people thought I was insane for the counter cabinets. Haha! To me, they made perfect sense- but hearing perspective from others made me question how important counter space actually is to me. Don’t get me wrong… I definitely need to have an organized, clean work surface and kitchen, and I’m definitely not into clutter that feels chaotic- it has to function nicely and have a place. I’m eager to hear where you stand on this topic!
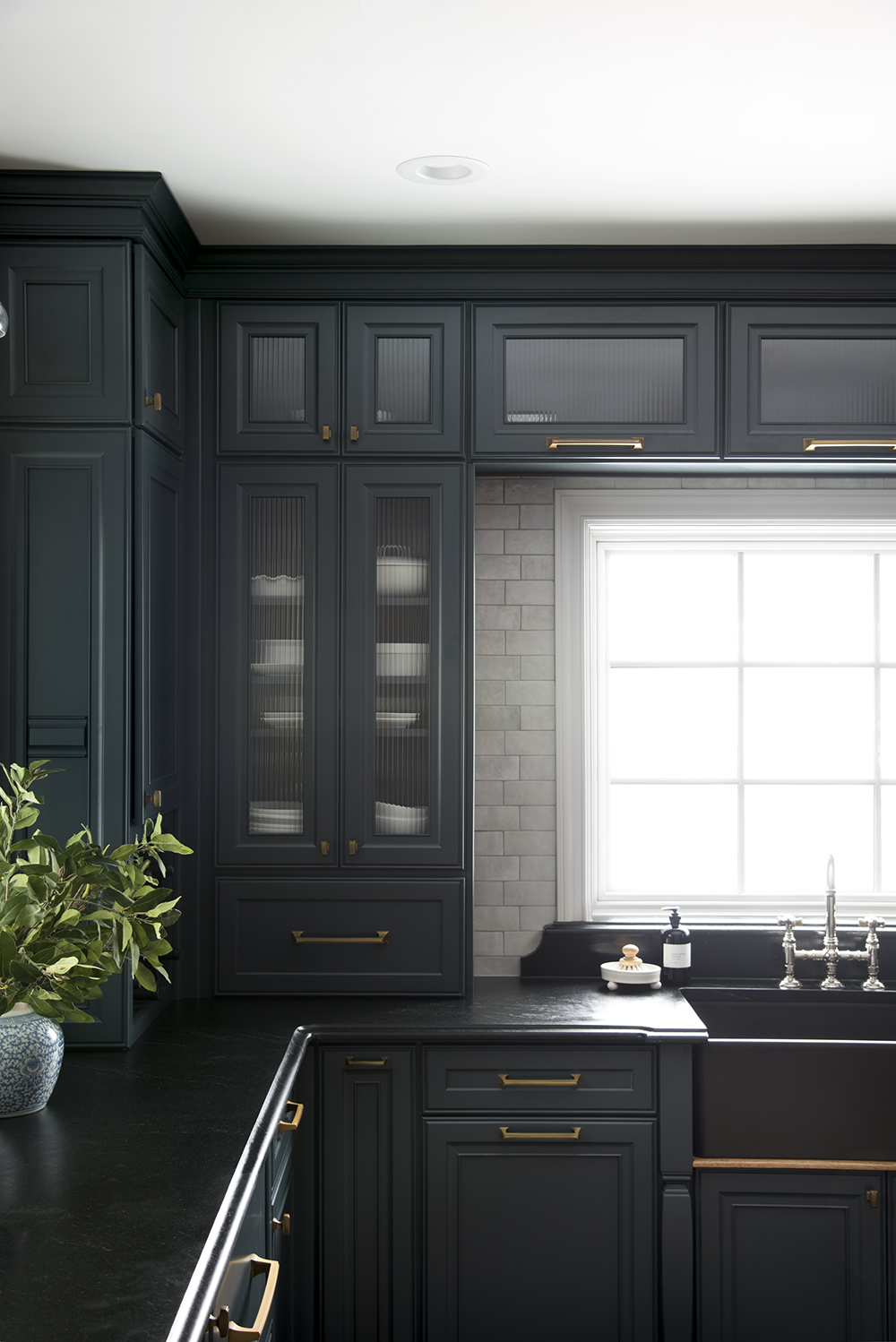 If you’ve missed any of my previous Design Discussion posts, I’ll link them below. I enjoy chatting about all sorts of controversial design topics! It’s pretty awesome to hear unique perspectives that might shape my design opinion in the future…
If you’ve missed any of my previous Design Discussion posts, I’ll link them below. I enjoy chatting about all sorts of controversial design topics! It’s pretty awesome to hear unique perspectives that might shape my design opinion in the future…
- Hardwoods in the Kitchen
- Color Blocking
- TV Over the Fireplace
- Stacked vs Side-by-Side Laundry Units
- Furniture Arranged Against a Wall
- Shelf Styling with Books
You can also catch a video tour of our cabinets here, if you’re interested!
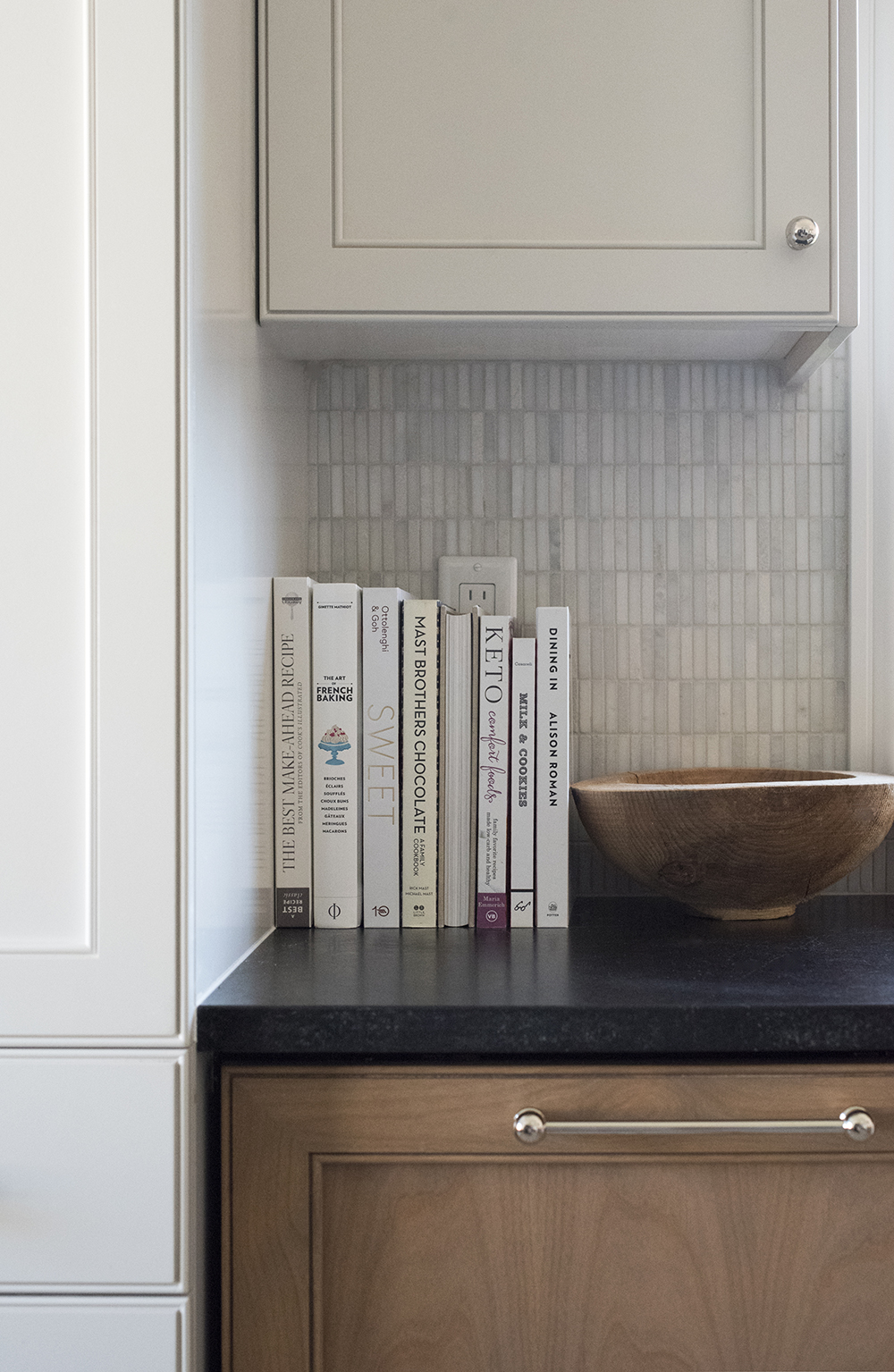 Drop your thoughts in the comment section below, if you feel inclined to do so! I’d love to hear your opinion. I’m guessing my preference isn’t the popular opinion. I’m working on an updated kitchen post since we’ve officially lived with the renovated space for one year now. I want to share what we’re loving about it, how it functions, what has changed, and if there is anything we would’ve done differently. It’s in the works! Happy Tuesday, friends.
Drop your thoughts in the comment section below, if you feel inclined to do so! I’d love to hear your opinion. I’m guessing my preference isn’t the popular opinion. I’m working on an updated kitchen post since we’ve officially lived with the renovated space for one year now. I want to share what we’re loving about it, how it functions, what has changed, and if there is anything we would’ve done differently. It’s in the works! Happy Tuesday, friends.

