How to Make a Small Bathroom Look Larger
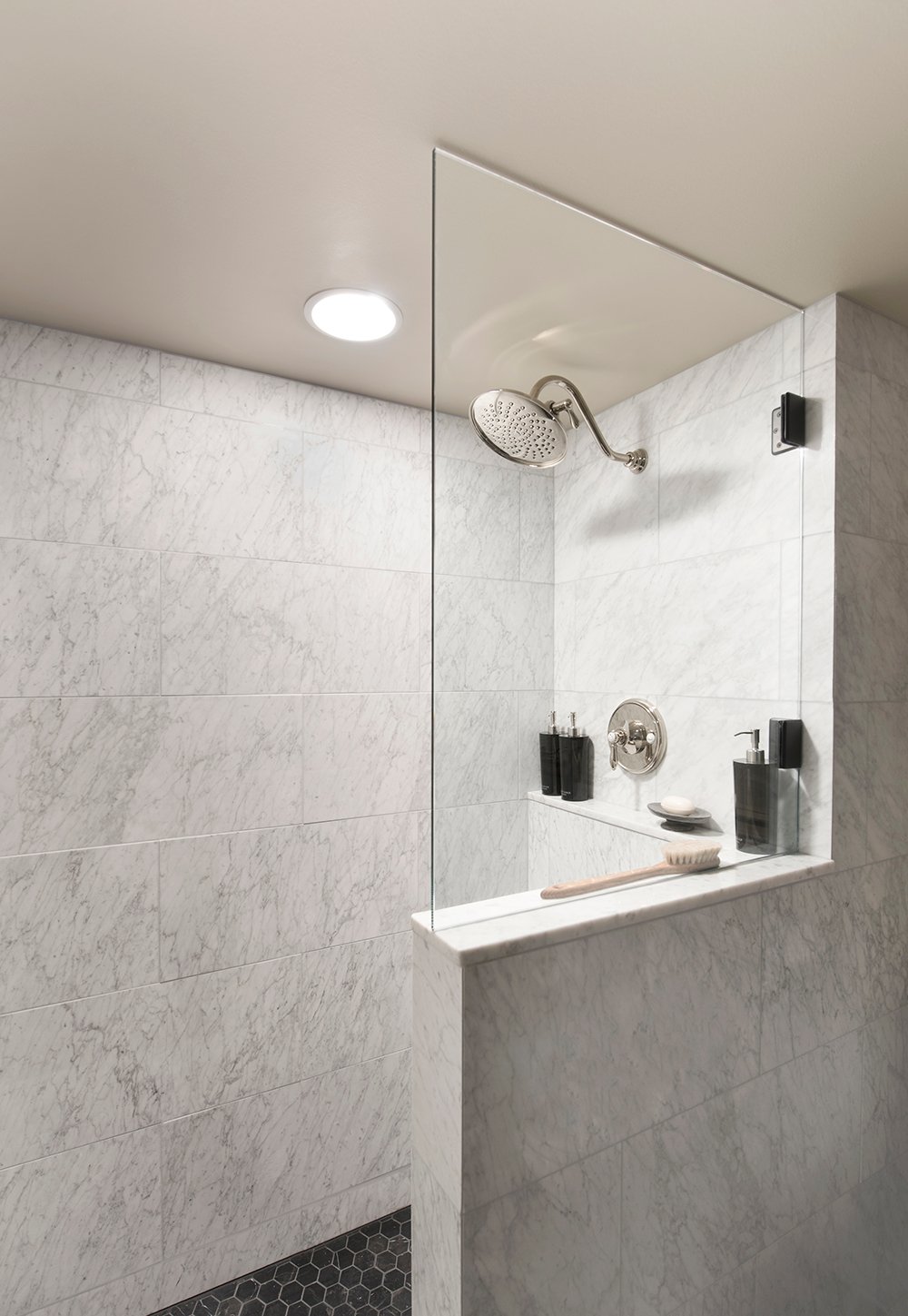 I’ve lived with my fair share of small bathrooms. We most recently finished our basement bathroom renovation, and I received lots of questions regarding the size of the space. That bathroom, pictured above, is around 6 feet x 8 feet, and our previous bathroom was even smaller! Luckily, no matter the size of your bathroom- it’s easy to squeeze the maximum amount of function from it, and make it appear larger than it actually is. I’m sharing my best design tricks on how to make a small bathroom look bigger. These hacks are all cosmetic and require moving zero walls… no heavy construction necessary! Click through to read all about it…
I’ve lived with my fair share of small bathrooms. We most recently finished our basement bathroom renovation, and I received lots of questions regarding the size of the space. That bathroom, pictured above, is around 6 feet x 8 feet, and our previous bathroom was even smaller! Luckily, no matter the size of your bathroom- it’s easy to squeeze the maximum amount of function from it, and make it appear larger than it actually is. I’m sharing my best design tricks on how to make a small bathroom look bigger. These hacks are all cosmetic and require moving zero walls… no heavy construction necessary! Click through to read all about it…
*This post is sponsored by Lowe’s. All content, ideas, and words are my own. Thank you for supporting the brands that allow us to create unique content while featuring products we actually use & enjoy!
#1 // Paint the Ceiling
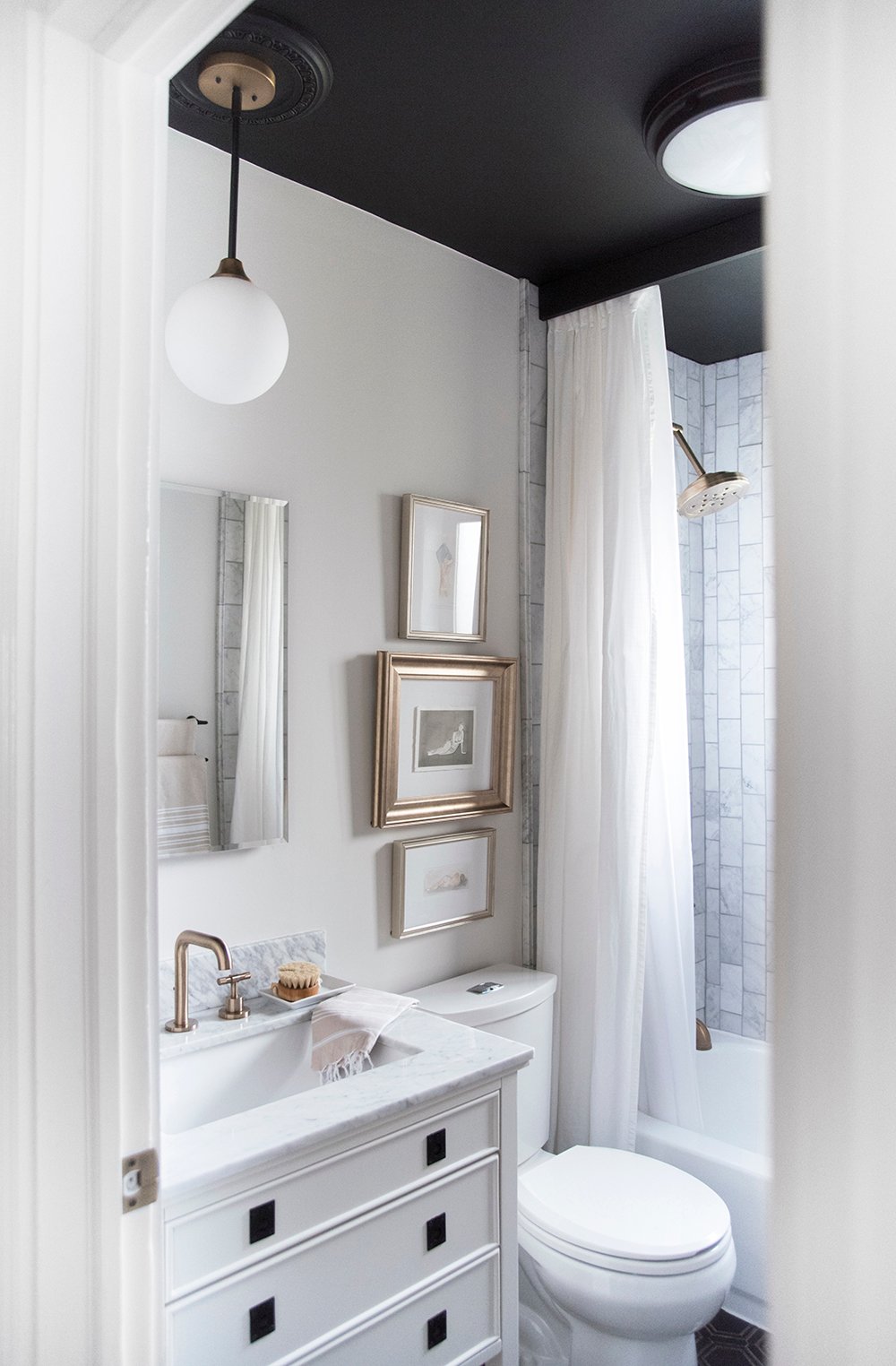 If your bathroom has an average height, or lower ceiling… do NOT paint the ceiling white. I repeat- resist the urge to paint your ceiling white. It may seem counterintuitive, but painting the ceiling the same color as the walls (like our basement bath) or even a darker color, such as Tricorn Black (like in our previous bathroom, pictured above) will visually elongate the ceiling height, making it seem taller. Would you believe me if I told you the ceiling shown above is standard height? It wasn’t super tall, although it looks like it- thanks to my painted ceiling trick!
If your bathroom has an average height, or lower ceiling… do NOT paint the ceiling white. I repeat- resist the urge to paint your ceiling white. It may seem counterintuitive, but painting the ceiling the same color as the walls (like our basement bath) or even a darker color, such as Tricorn Black (like in our previous bathroom, pictured above) will visually elongate the ceiling height, making it seem taller. Would you believe me if I told you the ceiling shown above is standard height? It wasn’t super tall, although it looks like it- thanks to my painted ceiling trick!
#2 // Keep Things Open and Airy
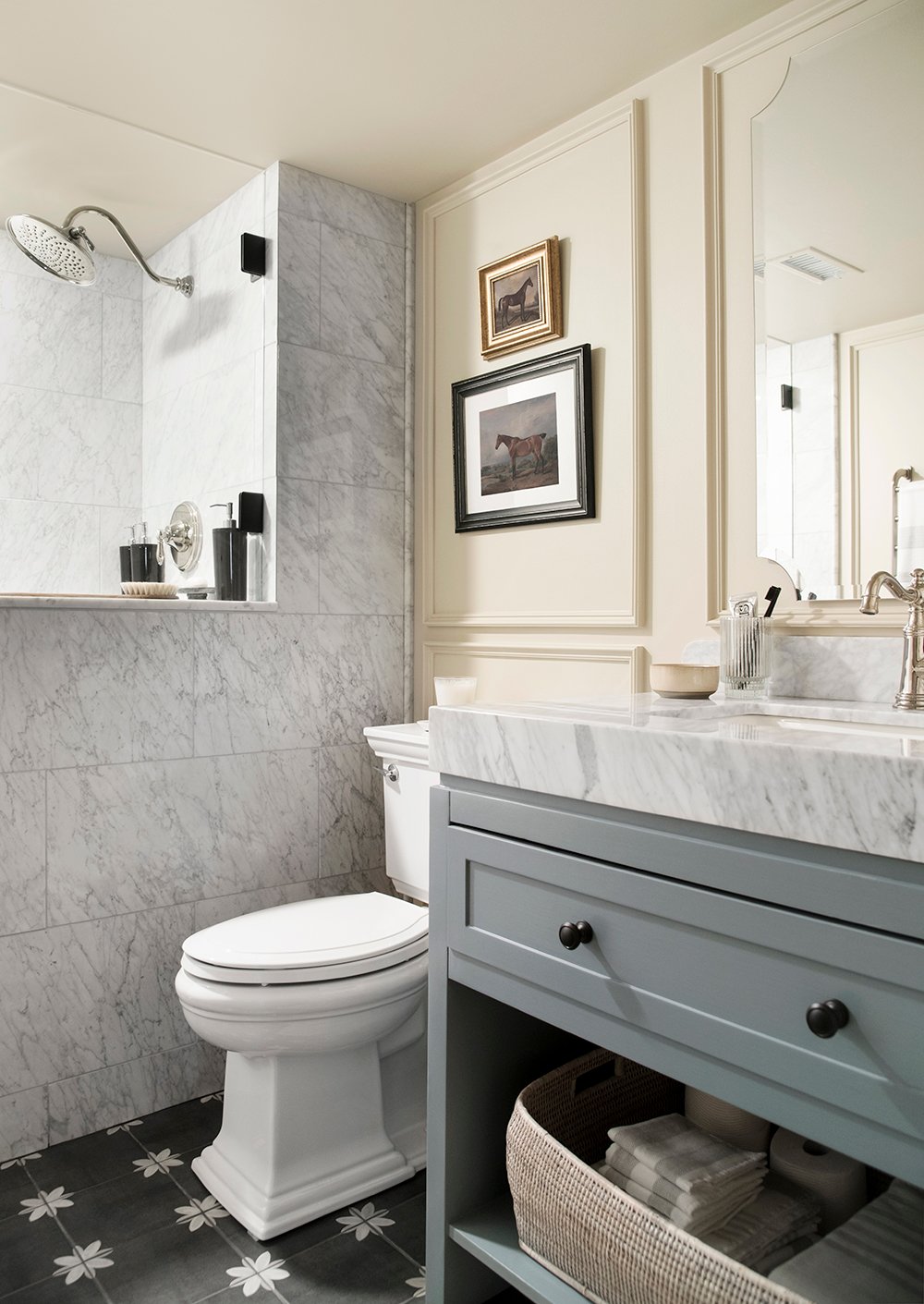 When designing a small space, keep the larger pieces feeling visually lighter. Installing a vanity with open storage is a good way to make a small bathroom feel bigger, while also providing function. I opted for this Silkroad Exclusive 36″ Vanity for our basement bath. It contains both open and closed storage, but feels “lighter” than a fully closed vanity.
When designing a small space, keep the larger pieces feeling visually lighter. Installing a vanity with open storage is a good way to make a small bathroom feel bigger, while also providing function. I opted for this Silkroad Exclusive 36″ Vanity for our basement bath. It contains both open and closed storage, but feels “lighter” than a fully closed vanity.
Similarly, if you’re designing a shower, select shower glass instead of a full tile enclosure… even if it’s just partial, like my basement shower. If you’re using a shower curtain, design it so that it hangs from floor to ceiling (here is my tutorial for a DIY shower curtain), and leave it open when the shower is not in use. The bottom line? Keep things open and airy to make the room feel larger.
#3 // Choose Your Paint Color Carefully
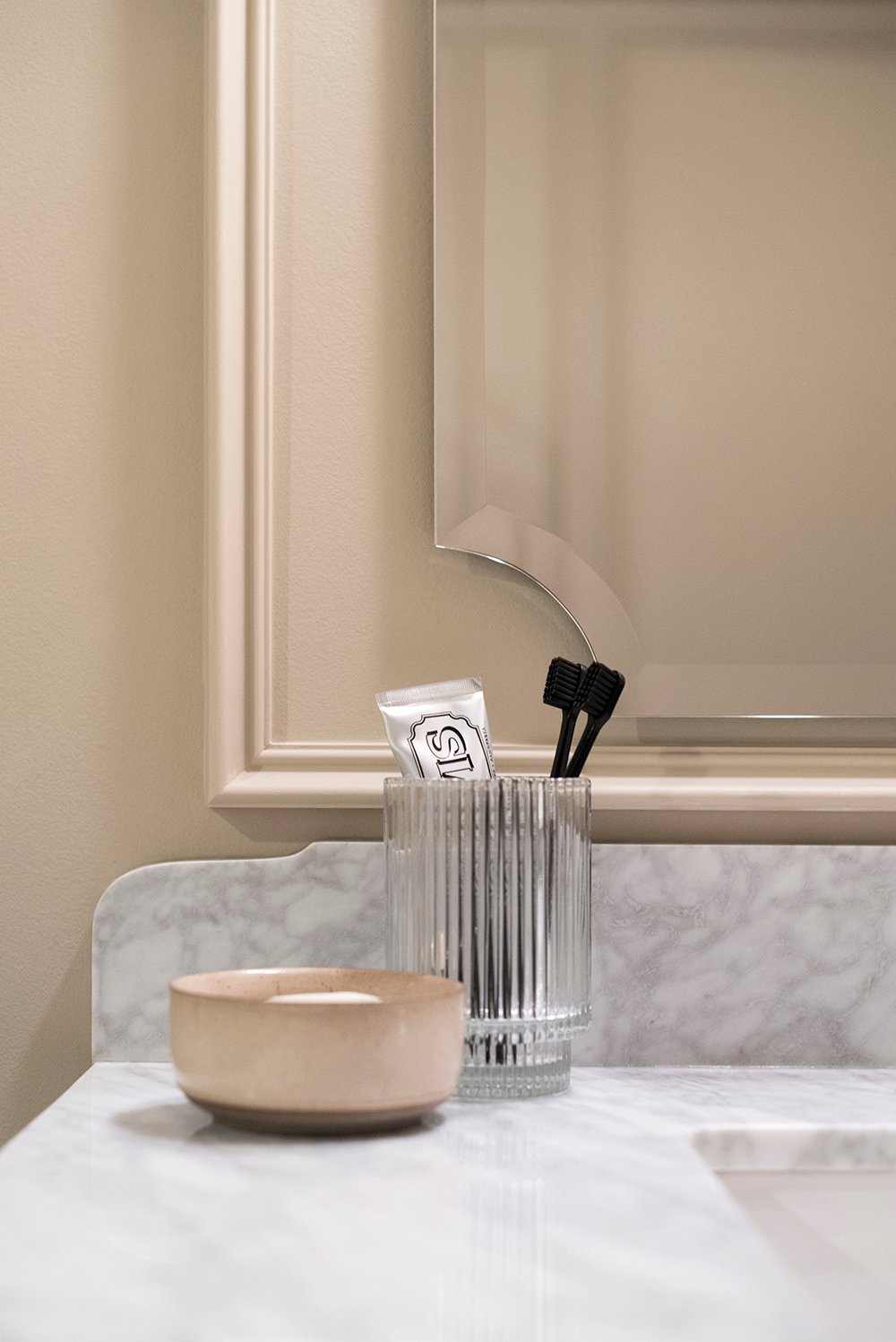 Does your small bathroom receive any natural light? If so, that’s amazing and you can get a bit more creative with your paint color, but if not- I know everyone’s inclination is to grab bright, white paint. Much like my ceiling point earlier- resist the urge to paint your windowless bathroom white. It will end up looking dingy and dull. Choose a COLOR with a higher LRV (light reflective value) that isn’t white. I prefer mid range tones for these types of spaces… like the warm beige hue in my basement bath. It’s called Kilim Beige from HGTV Home by Sherwin-Williams, available at Lowe’s. I applied the paint to all of the walls AND the ceiling.
Does your small bathroom receive any natural light? If so, that’s amazing and you can get a bit more creative with your paint color, but if not- I know everyone’s inclination is to grab bright, white paint. Much like my ceiling point earlier- resist the urge to paint your windowless bathroom white. It will end up looking dingy and dull. Choose a COLOR with a higher LRV (light reflective value) that isn’t white. I prefer mid range tones for these types of spaces… like the warm beige hue in my basement bath. It’s called Kilim Beige from HGTV Home by Sherwin-Williams, available at Lowe’s. I applied the paint to all of the walls AND the ceiling.
#4 // Run Your Tile Vertically Up The Wall
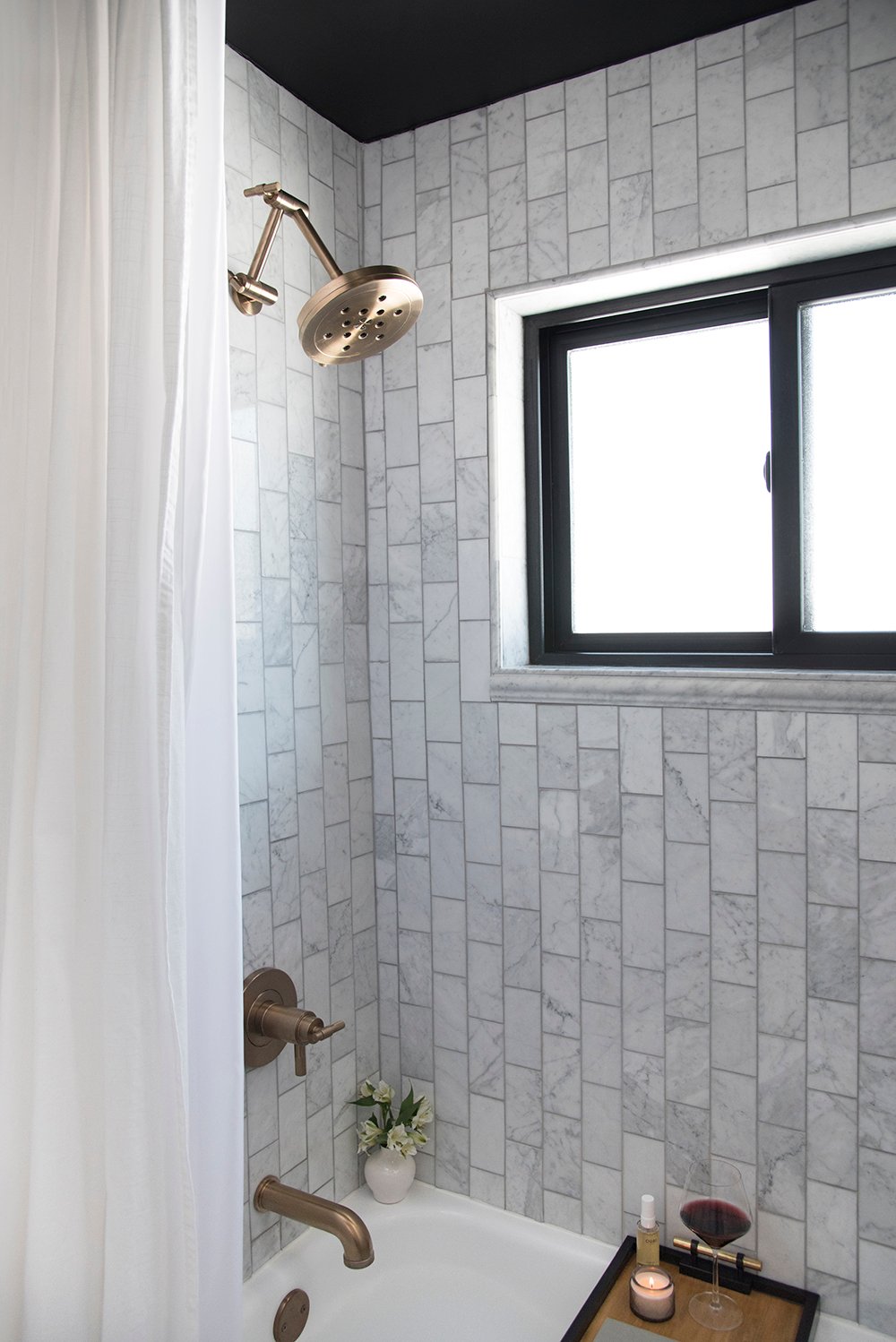 This works well with smaller or medium scaled tile, such as this Emser Carrara Marble Subway Tile. Install the tile in a vertical direction running up the wall, rather than horizontal running bond. The upward linear movement will draw your eye up toward the ceiling, making the space seem taller and larger. It’s an easy design trick that just takes a bit of planning.
This works well with smaller or medium scaled tile, such as this Emser Carrara Marble Subway Tile. Install the tile in a vertical direction running up the wall, rather than horizontal running bond. The upward linear movement will draw your eye up toward the ceiling, making the space seem taller and larger. It’s an easy design trick that just takes a bit of planning.
#5 // Add Drama or an Attention Grabbing Element
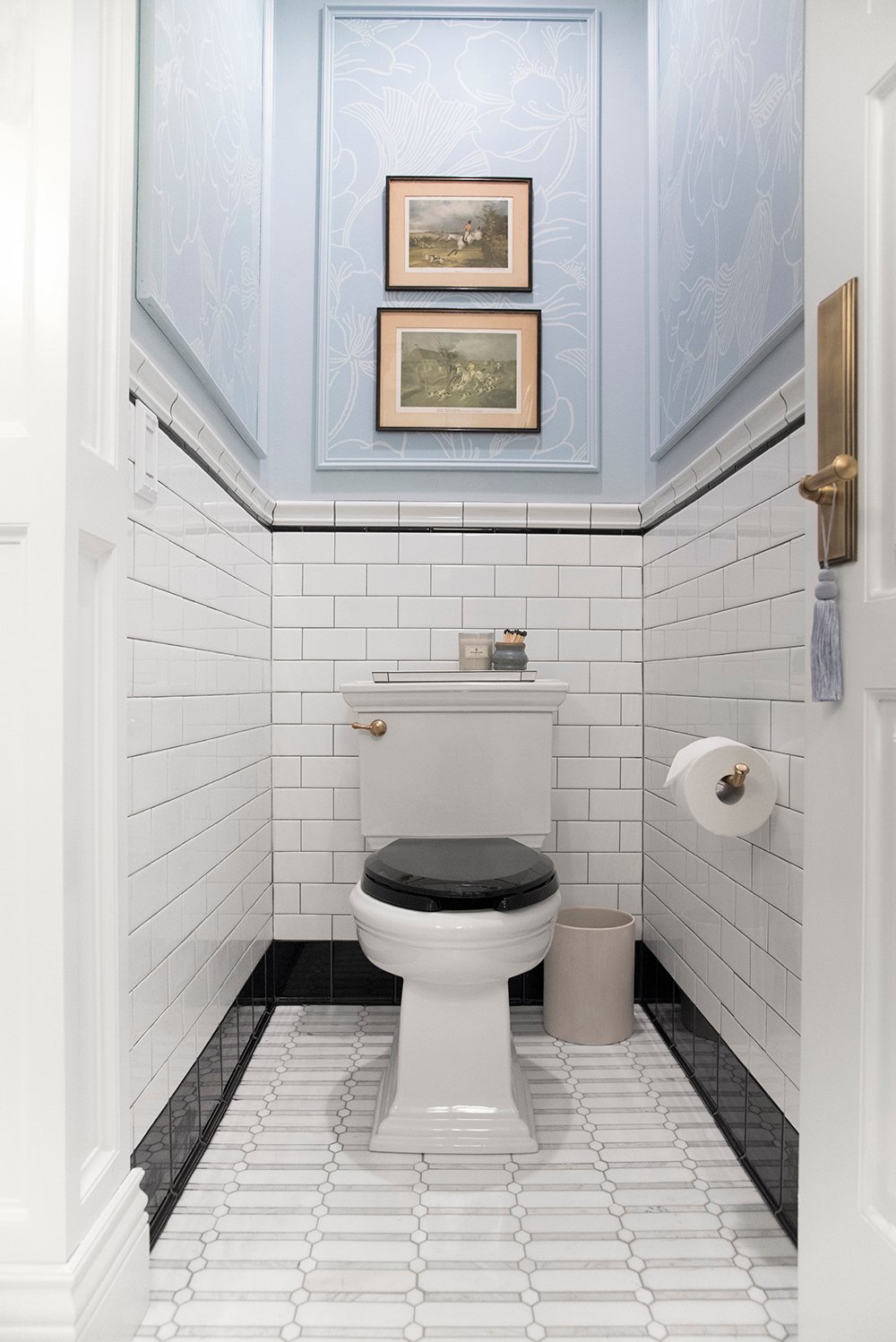 Whether it’s incredible plumbing fixtures, a custom vanity, patterned tile, millwork, wallpaper, beautiful art, or impeccable details- adding attention grabbing elements will automatically gain eyes… rather than the small space itself. Making tiny bathrooms extra special or interesting is the best way to play up small spaces and make them feel extraordinary without extra square footage. Small spaces are the perfect place to get creative, be bold, and try something new. In our guest bathroom water closet, I experimented with a vintage looking black toilet seat by Kohler and brass hardware from Delta. These retro looking pairings and high contrast elements make the water closet feel unique and not as closed in.
Whether it’s incredible plumbing fixtures, a custom vanity, patterned tile, millwork, wallpaper, beautiful art, or impeccable details- adding attention grabbing elements will automatically gain eyes… rather than the small space itself. Making tiny bathrooms extra special or interesting is the best way to play up small spaces and make them feel extraordinary without extra square footage. Small spaces are the perfect place to get creative, be bold, and try something new. In our guest bathroom water closet, I experimented with a vintage looking black toilet seat by Kohler and brass hardware from Delta. These retro looking pairings and high contrast elements make the water closet feel unique and not as closed in.
Ready to see a couple examples of how these tricks work in action? I’ll share some side-by-side images of our previous bathroom and our basement bath we just finished! It’s pretty amazing to see the visual difference…
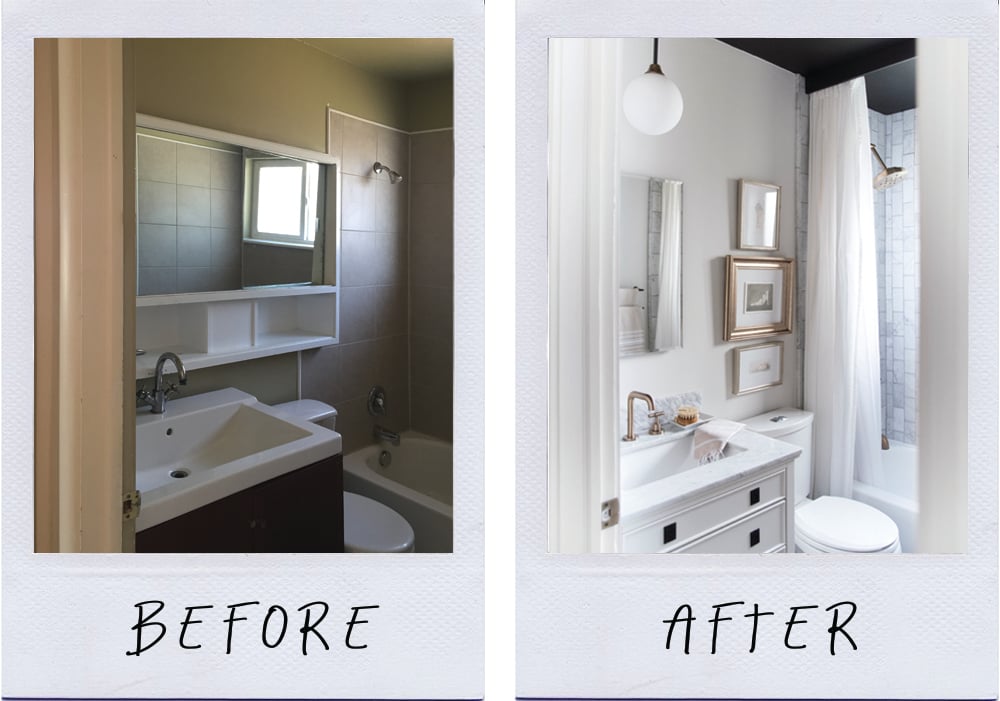 Above, isn’t it interesting how the ceiling height looks SO much taller and the overall room feels a lot brighter? This is all because of the intentional design decisions mentioned throughout this post! Below, things also feel much more thought out and the shower makes better sense in terms of use of space, than the previous bathtub.
Above, isn’t it interesting how the ceiling height looks SO much taller and the overall room feels a lot brighter? This is all because of the intentional design decisions mentioned throughout this post! Below, things also feel much more thought out and the shower makes better sense in terms of use of space, than the previous bathtub.
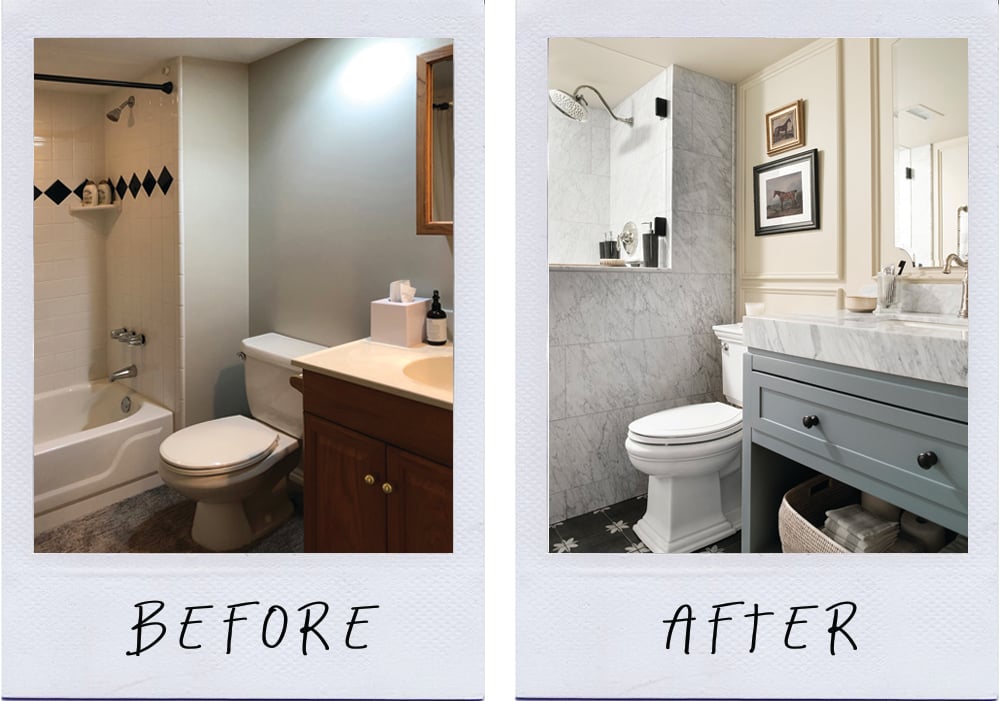 Have you used or implemented any of these design tricks in your small bathrooms? If you have any questions at all- let me know in the comment section below! I’d be happy to help. Small spaces can be tricky (especially high functioning bathrooms), but they also force us to get more creative… and because of that, I honestly think they’re the most fun to design.
Have you used or implemented any of these design tricks in your small bathrooms? If you have any questions at all- let me know in the comment section below! I’d be happy to help. Small spaces can be tricky (especially high functioning bathrooms), but they also force us to get more creative… and because of that, I honestly think they’re the most fun to design.
