Living Room Reveal
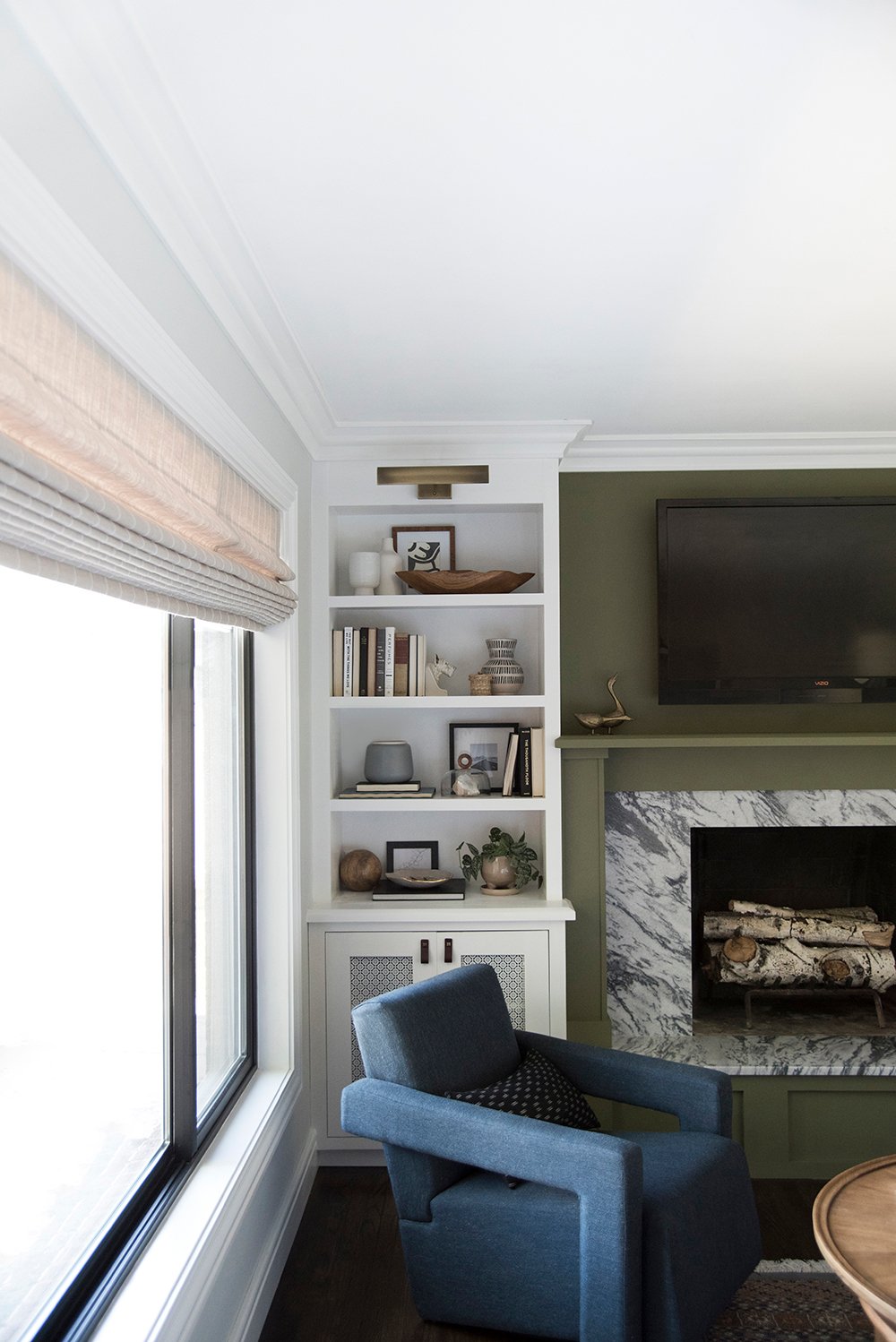 I am seriously grinning ear-to-ear with happiness, the living room is finally finished!! This room has been slowly evolving ever since we moved in. From refinishing the floors, the fireplace demo / rebuild, updating the windows and front door, installing lots of trim, adding lighting, and a ton of paint… this space is hardly recognizable. Click through for the entire tour and a crazy transformation! It’s a long post, but trust me when I say- it’s a good one.
I am seriously grinning ear-to-ear with happiness, the living room is finally finished!! This room has been slowly evolving ever since we moved in. From refinishing the floors, the fireplace demo / rebuild, updating the windows and front door, installing lots of trim, adding lighting, and a ton of paint… this space is hardly recognizable. Click through for the entire tour and a crazy transformation! It’s a long post, but trust me when I say- it’s a good one.
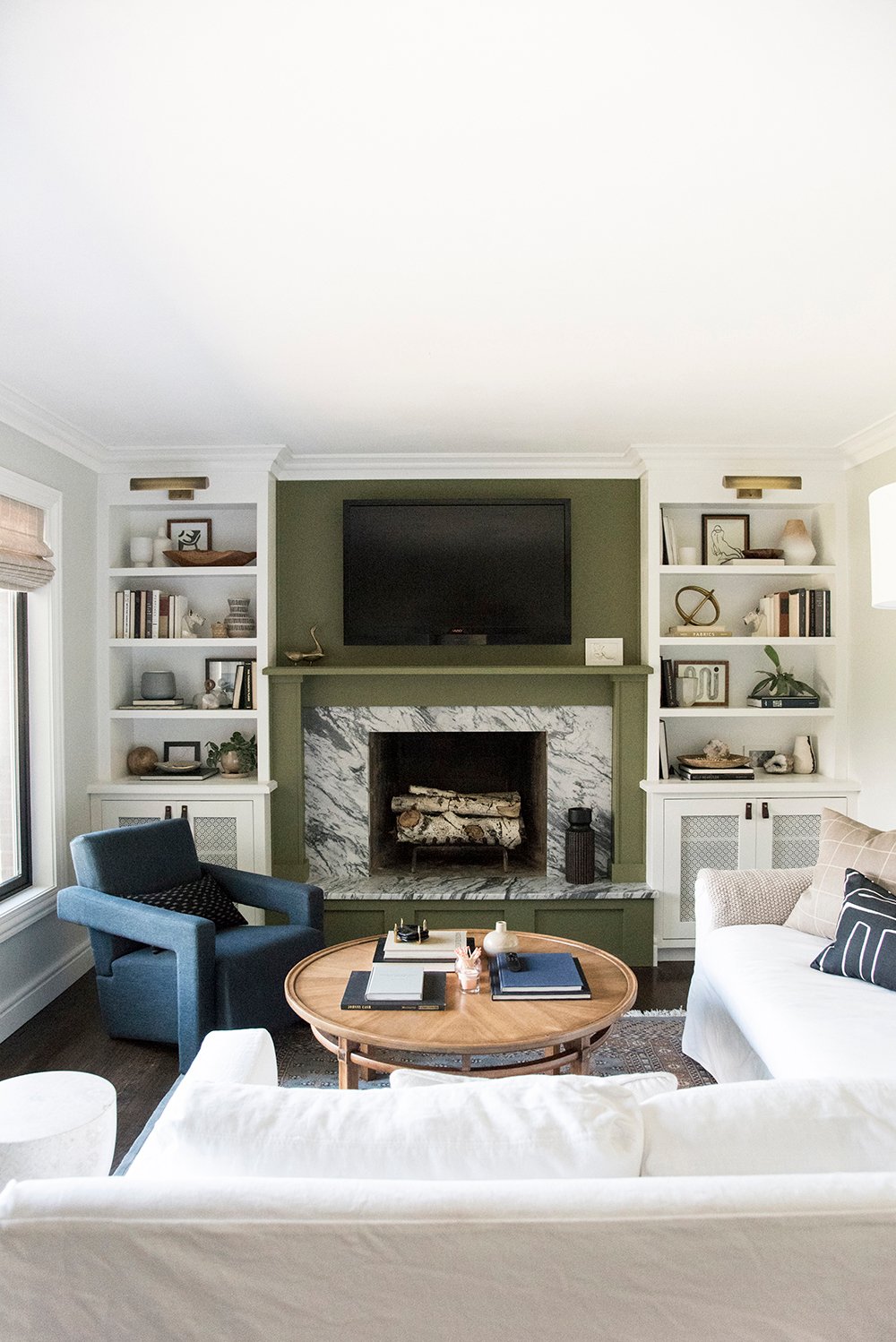 Since there are SO many images and tons of content, I’m going to break the living room posts up. I’ll share alllllll of the resource links and paint colors tomorrow! There will be a post solely devoted to the fireplace and my trip to Georgia to find that amazing marble slab. I’m also working on a shelf styling post for next week, so be sure to check back for all of those!
Since there are SO many images and tons of content, I’m going to break the living room posts up. I’ll share alllllll of the resource links and paint colors tomorrow! There will be a post solely devoted to the fireplace and my trip to Georgia to find that amazing marble slab. I’m also working on a shelf styling post for next week, so be sure to check back for all of those!
Ok- so here’s what we were working with… remember this wayyyy back when?
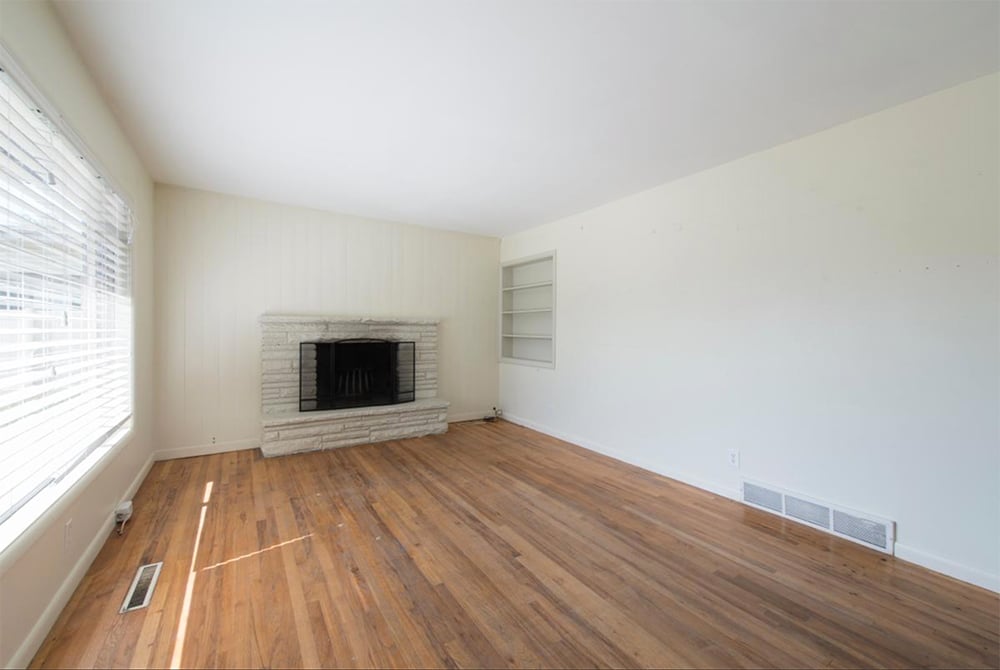 These before images were taken for the real estate listing, so they make it look ever better (and bigger) than it did in person.
These before images were taken for the real estate listing, so they make it look ever better (and bigger) than it did in person.
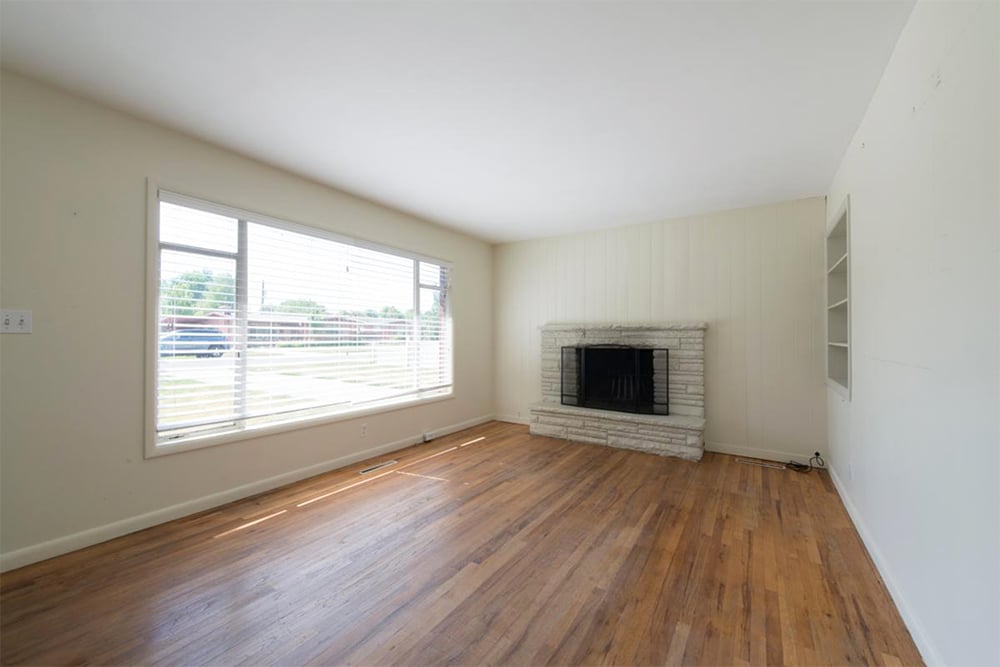
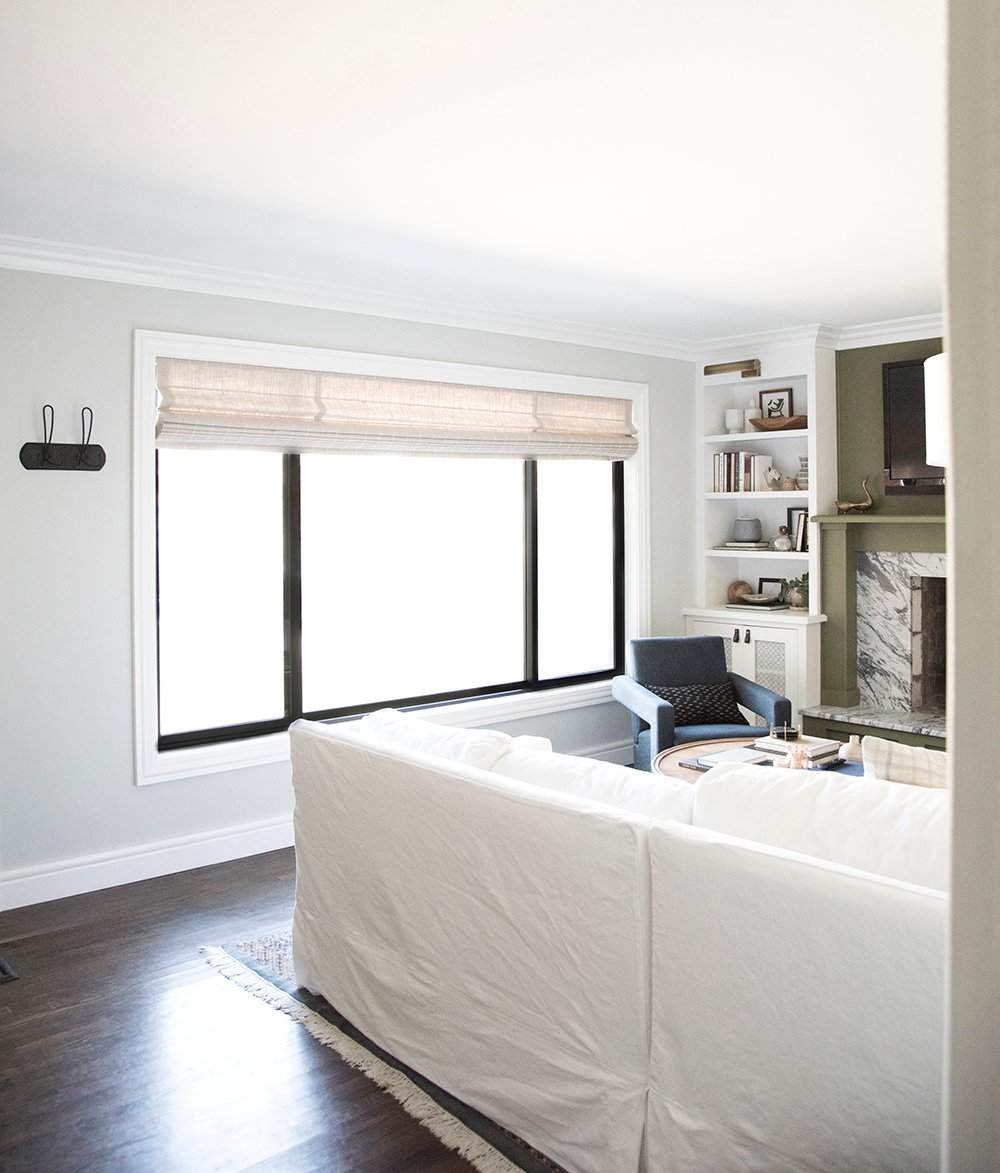
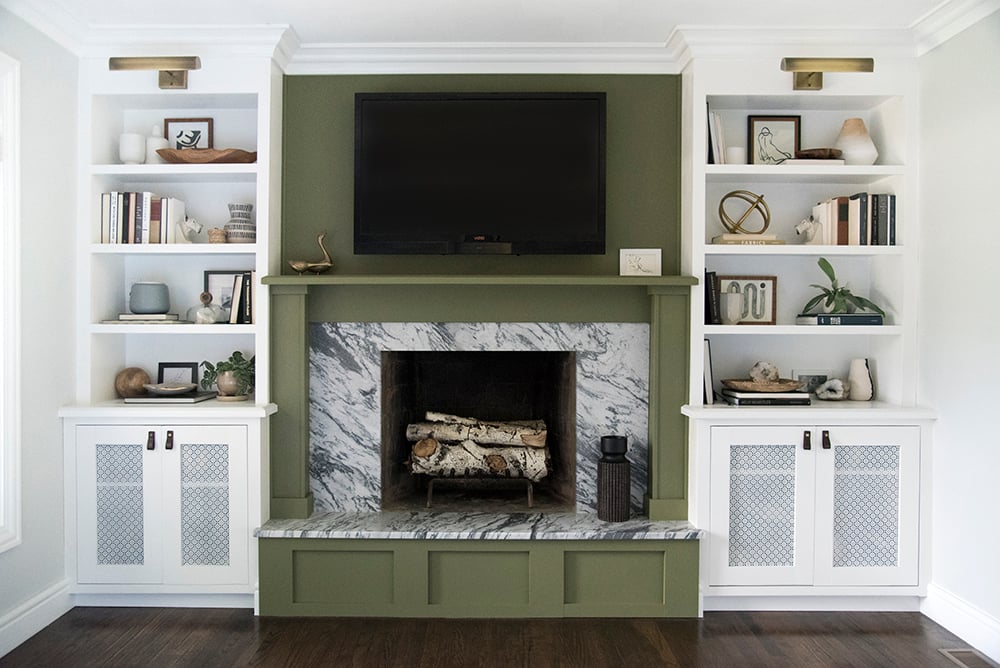 Quite the difference, right? It’s amazing what the updated fireplace and built-in shelving did for the focal wall! I’ll talk more about the fireplace in an individual post, but Emmett worked really hard on building this, and I’m so in love with how it turned out.
Quite the difference, right? It’s amazing what the updated fireplace and built-in shelving did for the focal wall! I’ll talk more about the fireplace in an individual post, but Emmett worked really hard on building this, and I’m so in love with how it turned out.
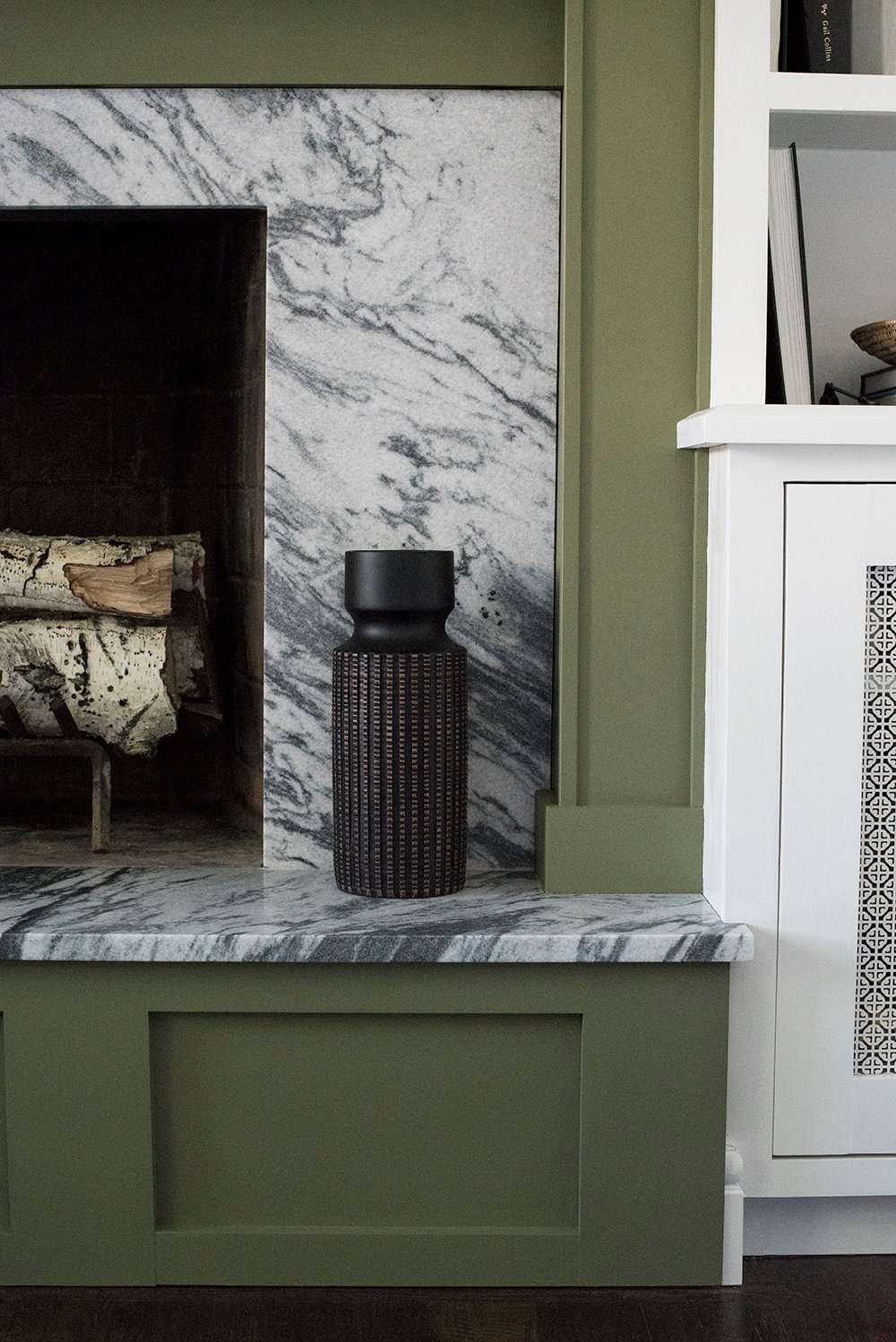
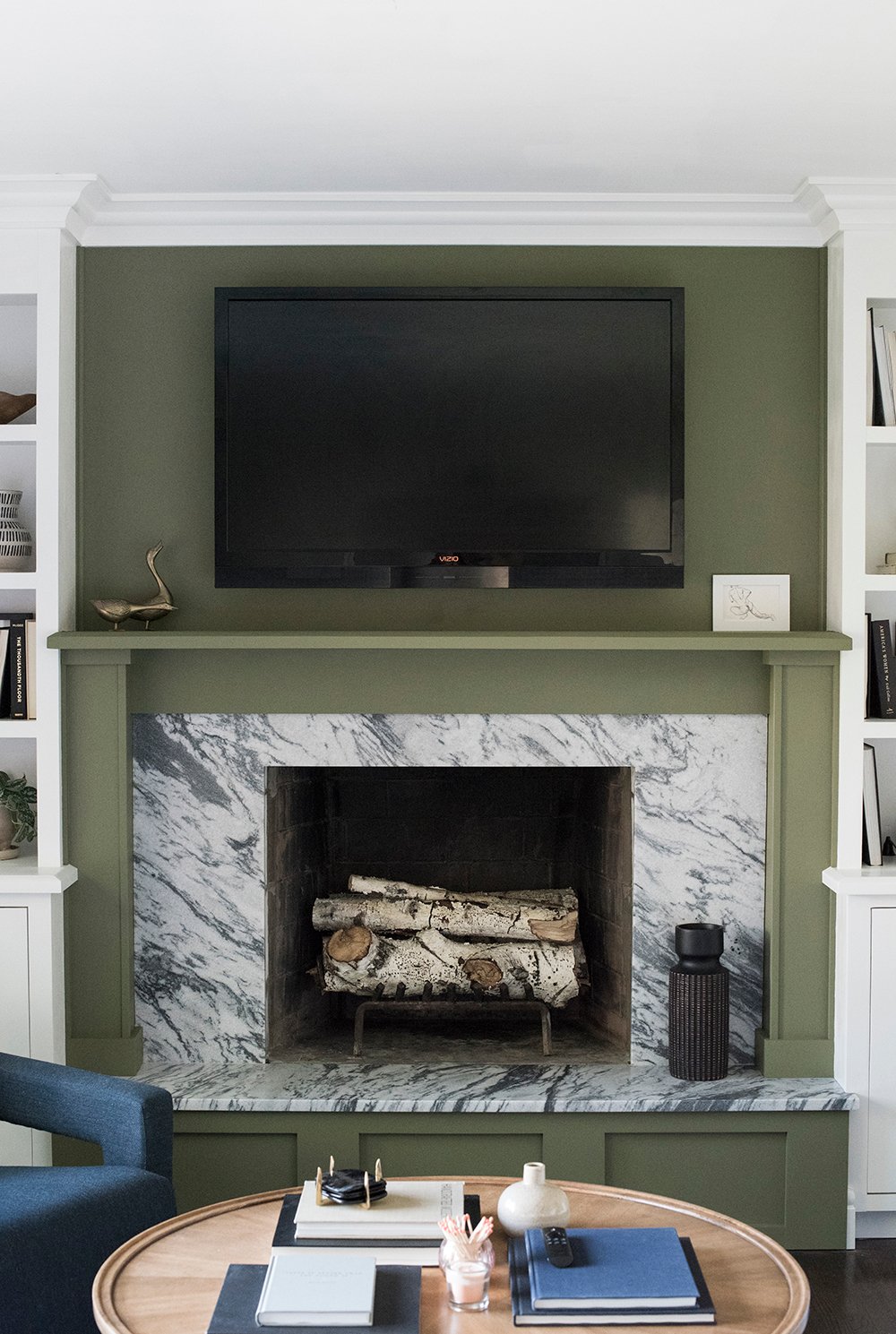 This entire wall was a dream to style. I absolutely loved adding our treasures, objects, and artwork to the space. I actually sketched and painted most of the artwork in this space myself. You can read all about the art right here!
This entire wall was a dream to style. I absolutely loved adding our treasures, objects, and artwork to the space. I actually sketched and painted most of the artwork in this space myself. You can read all about the art right here!
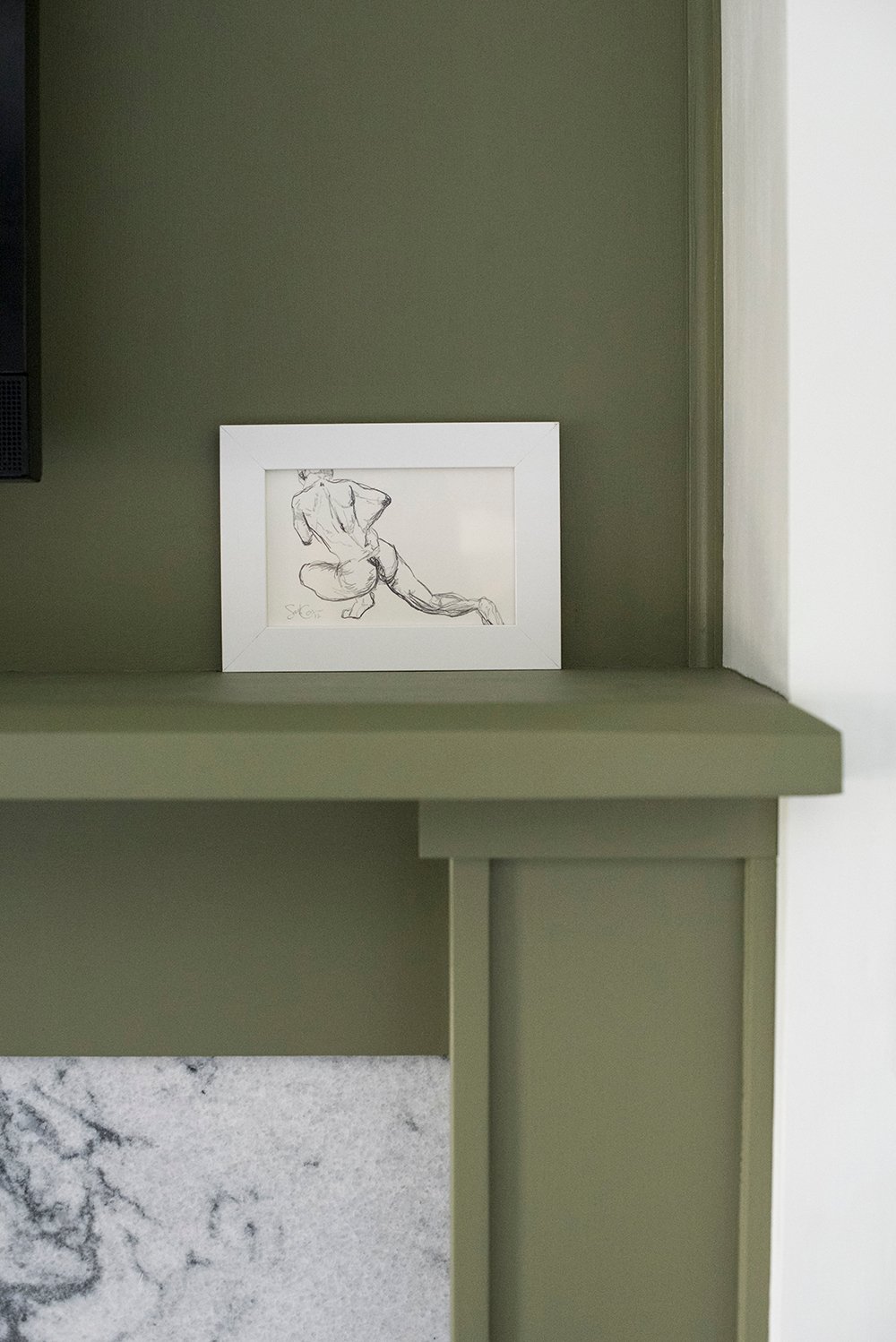 This room is actually on the small side for a living room. It’s smaller than our old living space, but more functional in terms of the layout. The only real floor planning challenge was the entryway. This is the main entrance into our home, and the one we use every single day. That means we needed a clear traffic path, a place to drop mail / keys, a door mat or durable rug, and hooks. I tried to cram all of that into the space without it feeling forced, and surprisingly- it’s one of my favorite vignettes.
This room is actually on the small side for a living room. It’s smaller than our old living space, but more functional in terms of the layout. The only real floor planning challenge was the entryway. This is the main entrance into our home, and the one we use every single day. That means we needed a clear traffic path, a place to drop mail / keys, a door mat or durable rug, and hooks. I tried to cram all of that into the space without it feeling forced, and surprisingly- it’s one of my favorite vignettes.
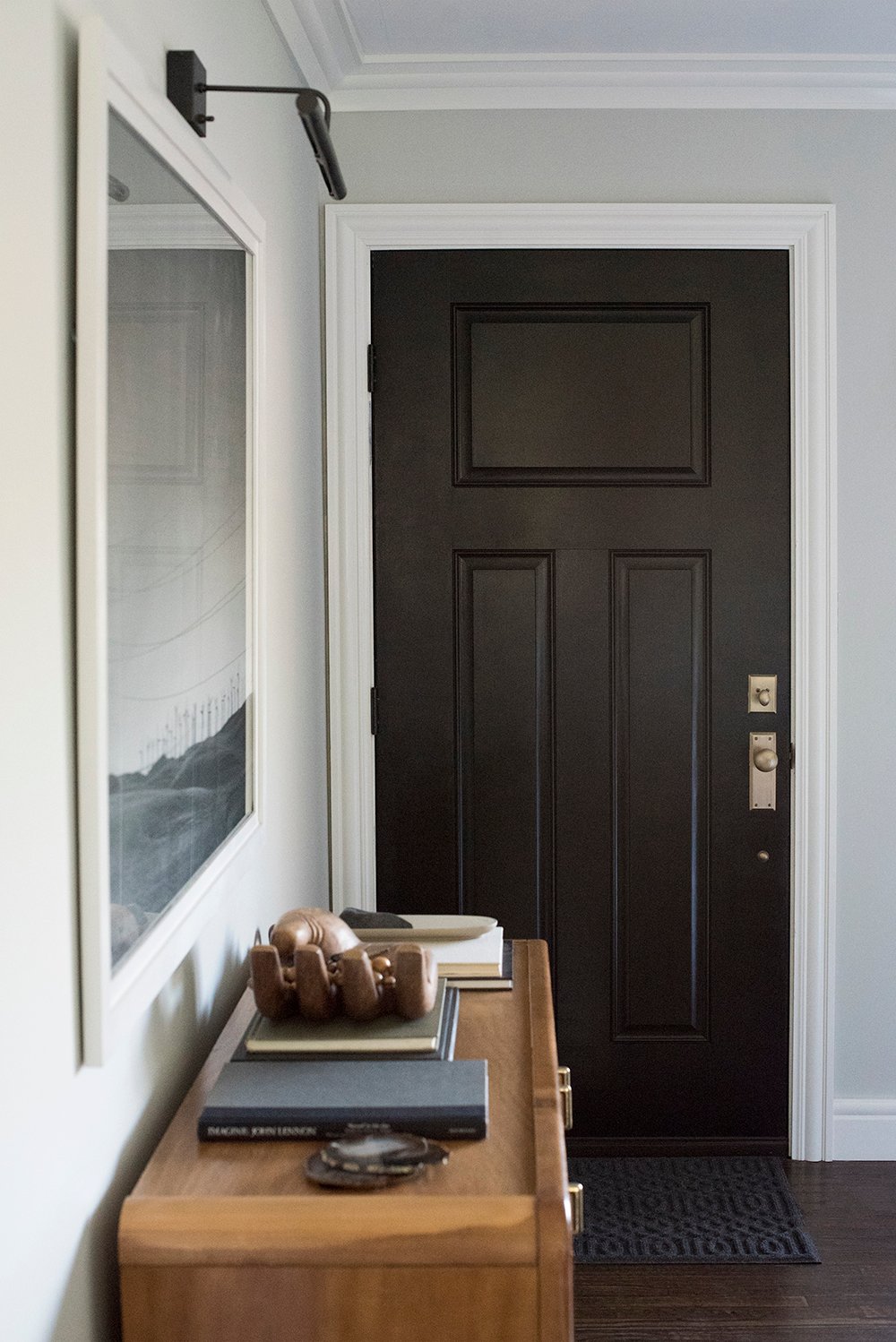
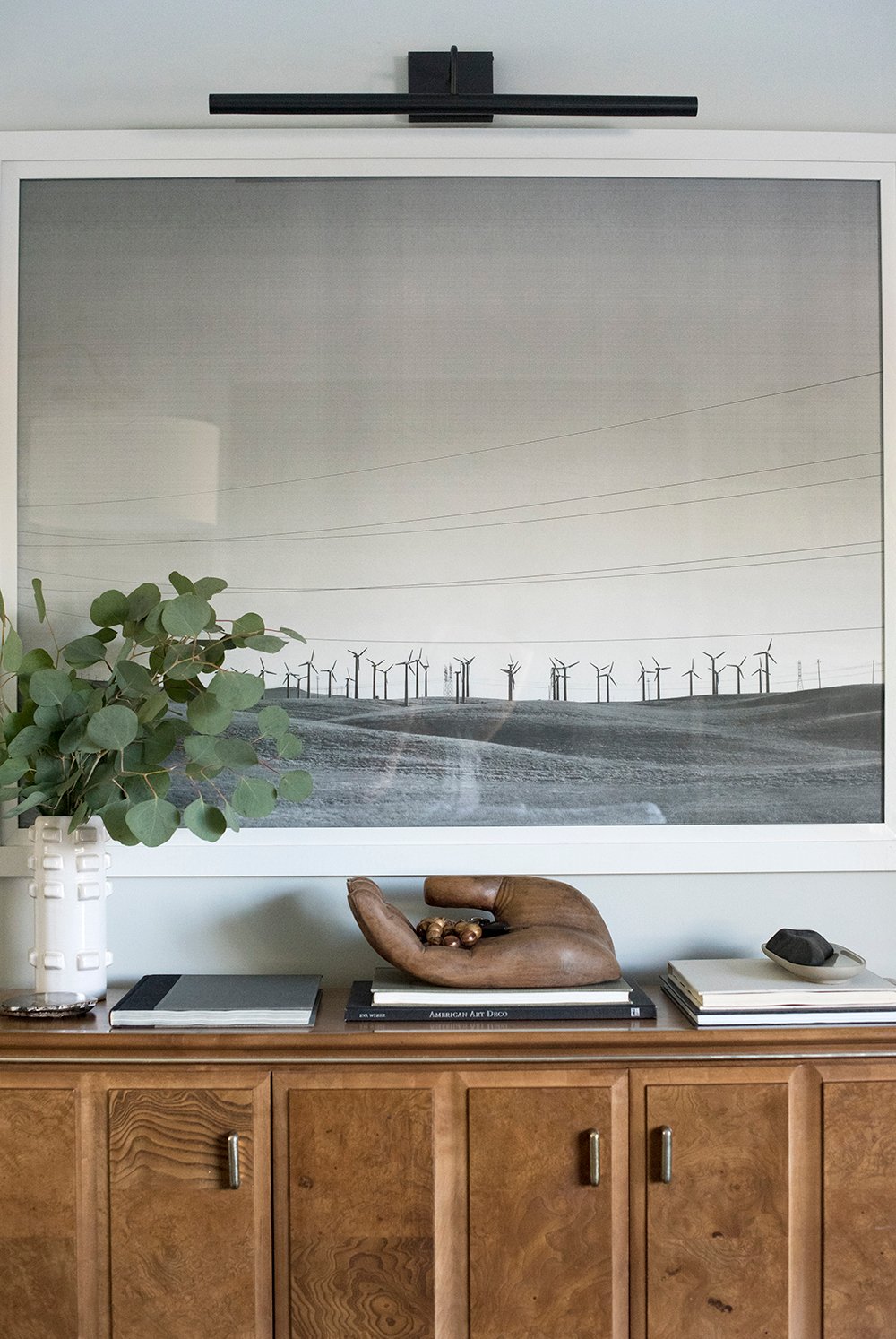 I usually drop my keys and sunglasses in the cool vintage hand, and Emmett drops his in the ceramic dish.
I usually drop my keys and sunglasses in the cool vintage hand, and Emmett drops his in the ceramic dish.
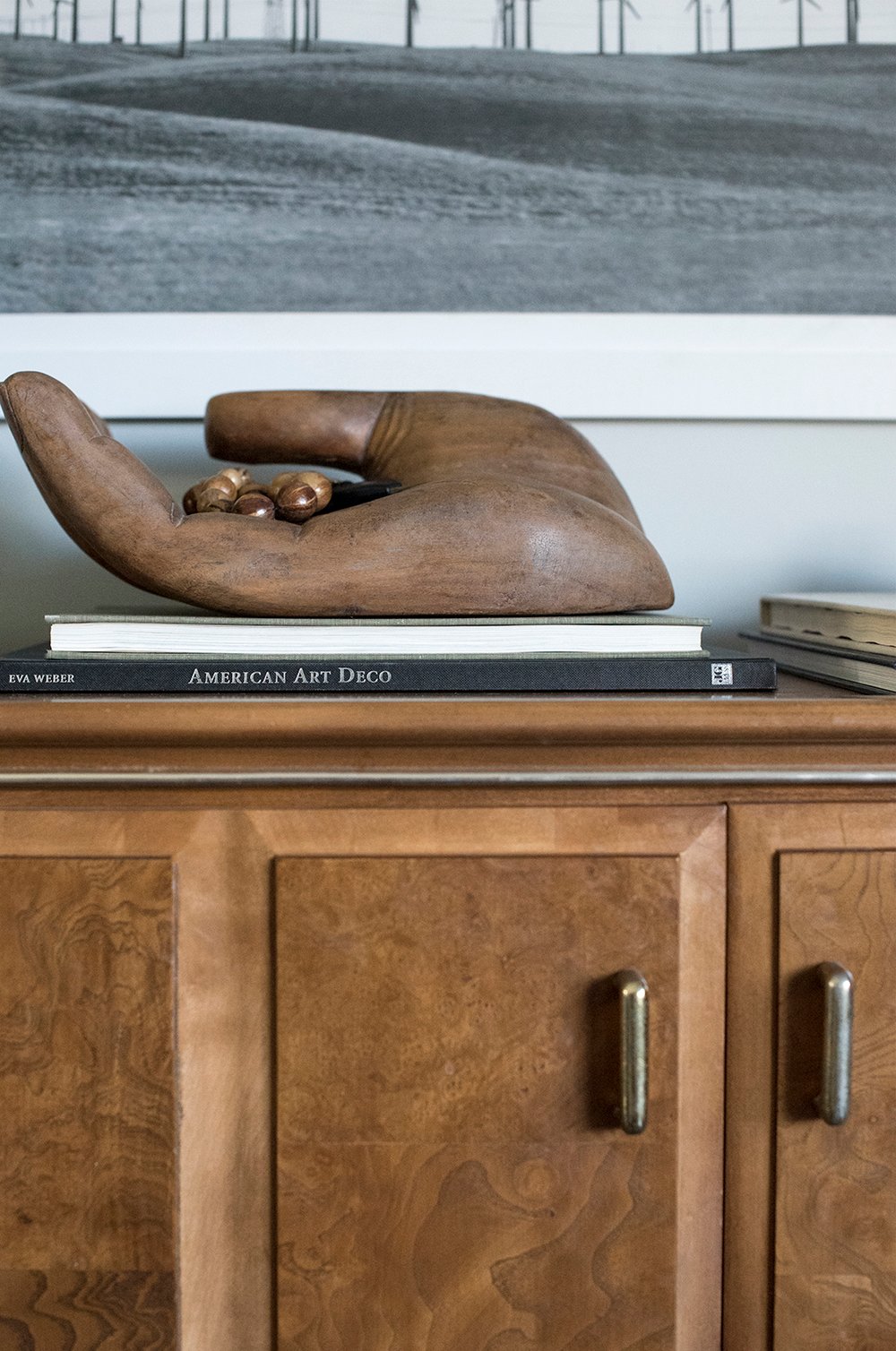
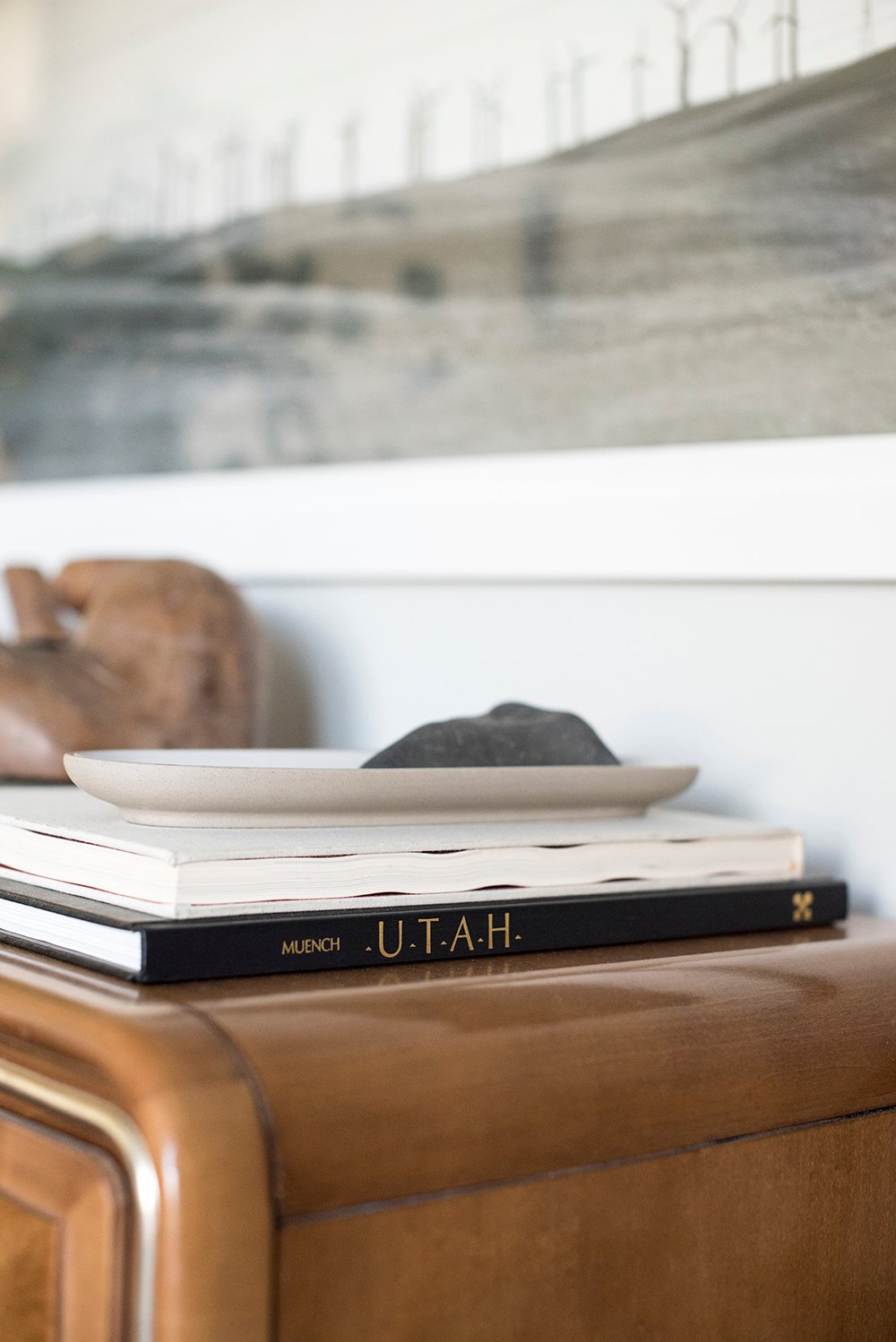 We also keep an umbrella holder close by the front door. I’m sure we’ll trade things out once the Utah winter arrives… maybe a snow boot tray where the umbrella currently lives?
We also keep an umbrella holder close by the front door. I’m sure we’ll trade things out once the Utah winter arrives… maybe a snow boot tray where the umbrella currently lives?
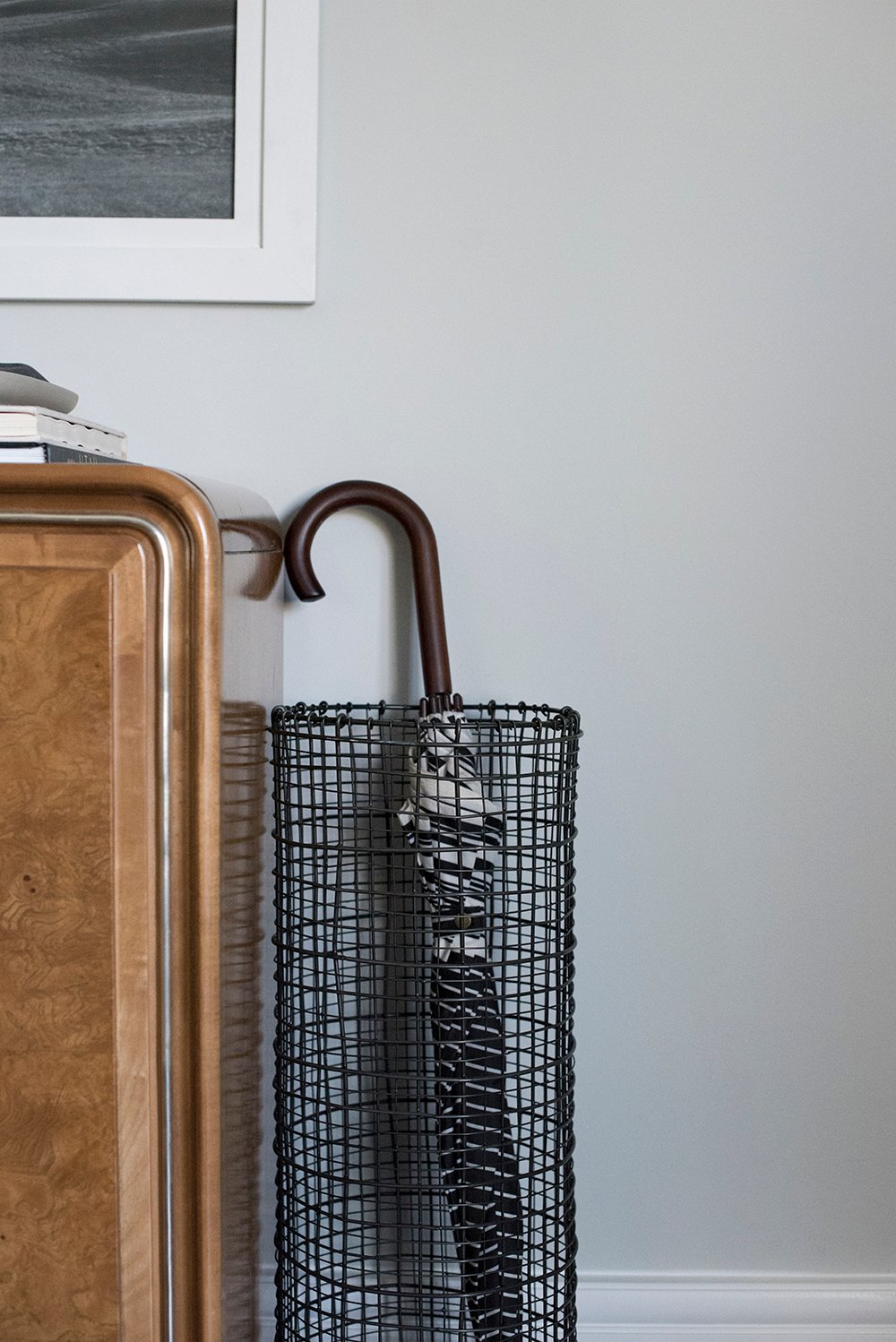 Believe it or not, the living room had zero lighting when we moved in. Yes, there is a ginormous window that provides adequate natural light during the day, but at night- it was a real struggle there for awhile. Rather than adding overhead lights or flush mount fixtures, we opted for an oversized wall sconce and a few art / gallery lights. Why? First of all, the ceiling height is standard. There’s not a ton of room for a statement light fixture.
Believe it or not, the living room had zero lighting when we moved in. Yes, there is a ginormous window that provides adequate natural light during the day, but at night- it was a real struggle there for awhile. Rather than adding overhead lights or flush mount fixtures, we opted for an oversized wall sconce and a few art / gallery lights. Why? First of all, the ceiling height is standard. There’s not a ton of room for a statement light fixture.
I also think sconces and soft lighting make the room feel cozy- as a living room should. I think it look and feels better balanced this way. This hinged arm wall sconce also swings from side to side, making it ideal and functional for the sectional. It also came with a diffuser that gives it a nice, soft glow in the evenings.
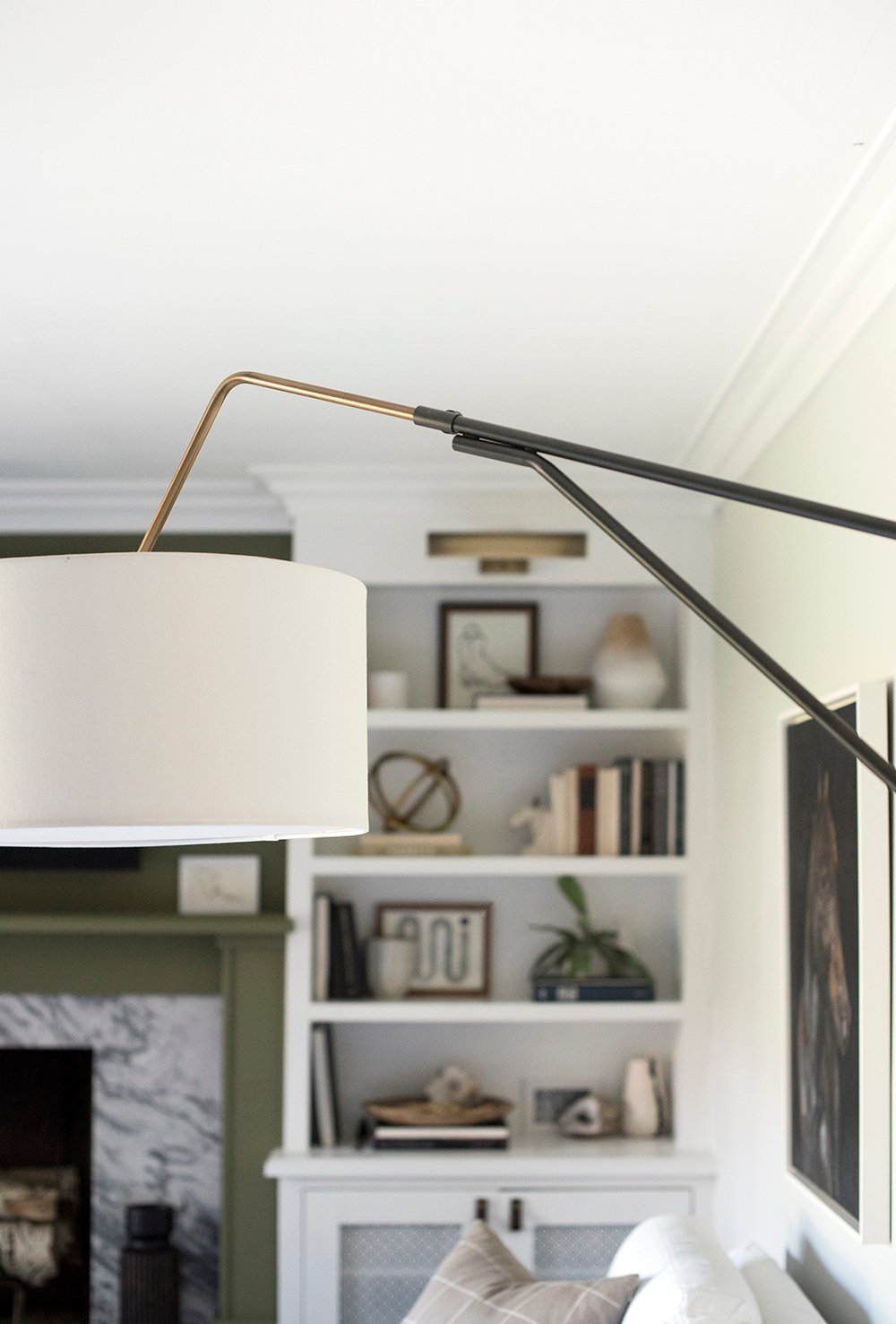 Moving onto the seating area… people think we’re crazy for having a WHITE sofa with two dogs (who are allowed up), and for getting a sectional (bachelor pad style). Here’s the thing… we love our dogs, they make us happy, and we enjoy cuddling with them. That’s why slipcovers were invented! I wash the sofa once every month or so and it always goes right back to looking brand new. It’s also been tested by our nieces and nephews. I’ve even spilled red wine on the thing- no harm done. We do love using blankets and throws, so when the dogs come up, we usually toss one underneath them to keep it neat.
Moving onto the seating area… people think we’re crazy for having a WHITE sofa with two dogs (who are allowed up), and for getting a sectional (bachelor pad style). Here’s the thing… we love our dogs, they make us happy, and we enjoy cuddling with them. That’s why slipcovers were invented! I wash the sofa once every month or so and it always goes right back to looking brand new. It’s also been tested by our nieces and nephews. I’ve even spilled red wine on the thing- no harm done. We do love using blankets and throws, so when the dogs come up, we usually toss one underneath them to keep it neat.
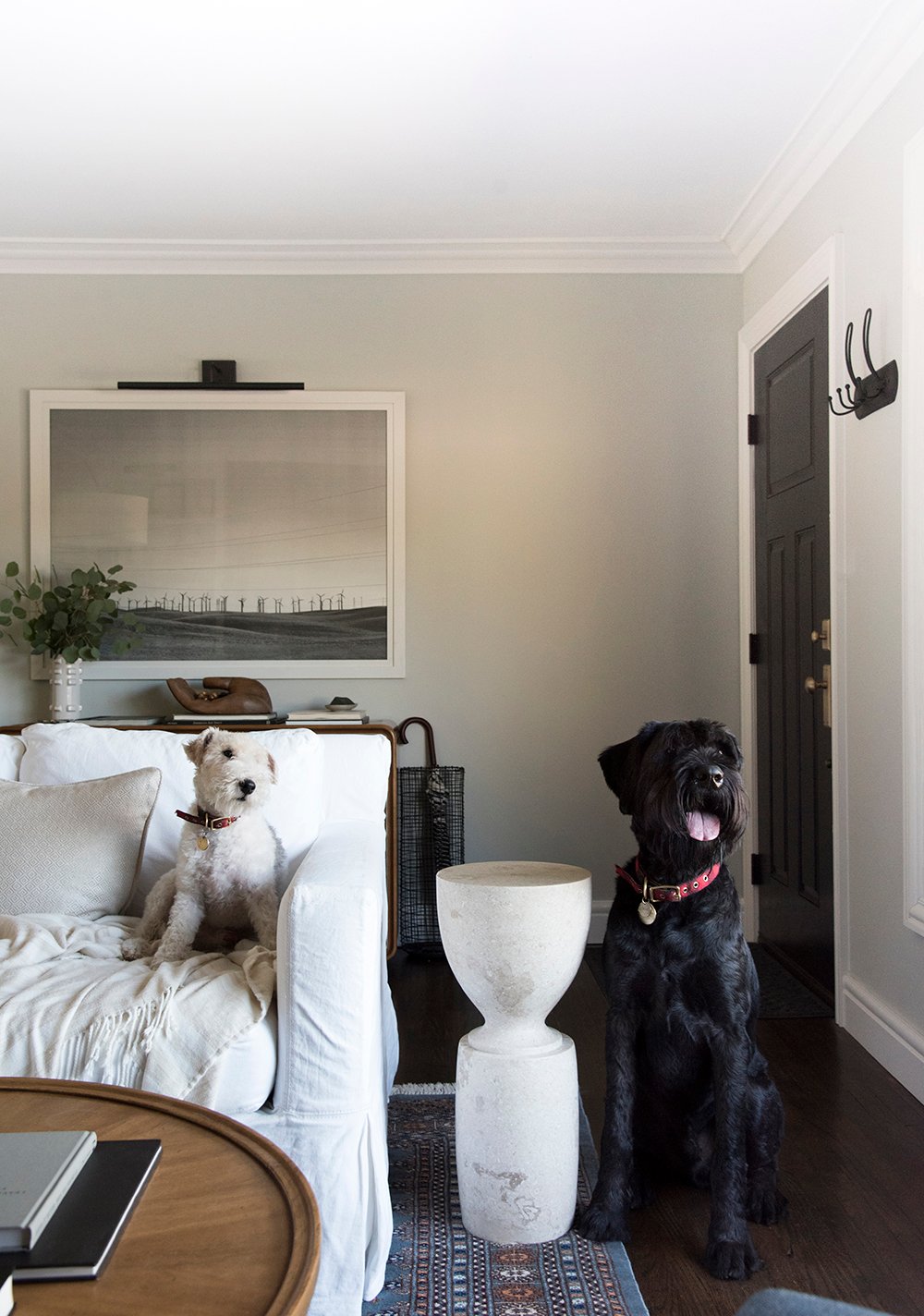
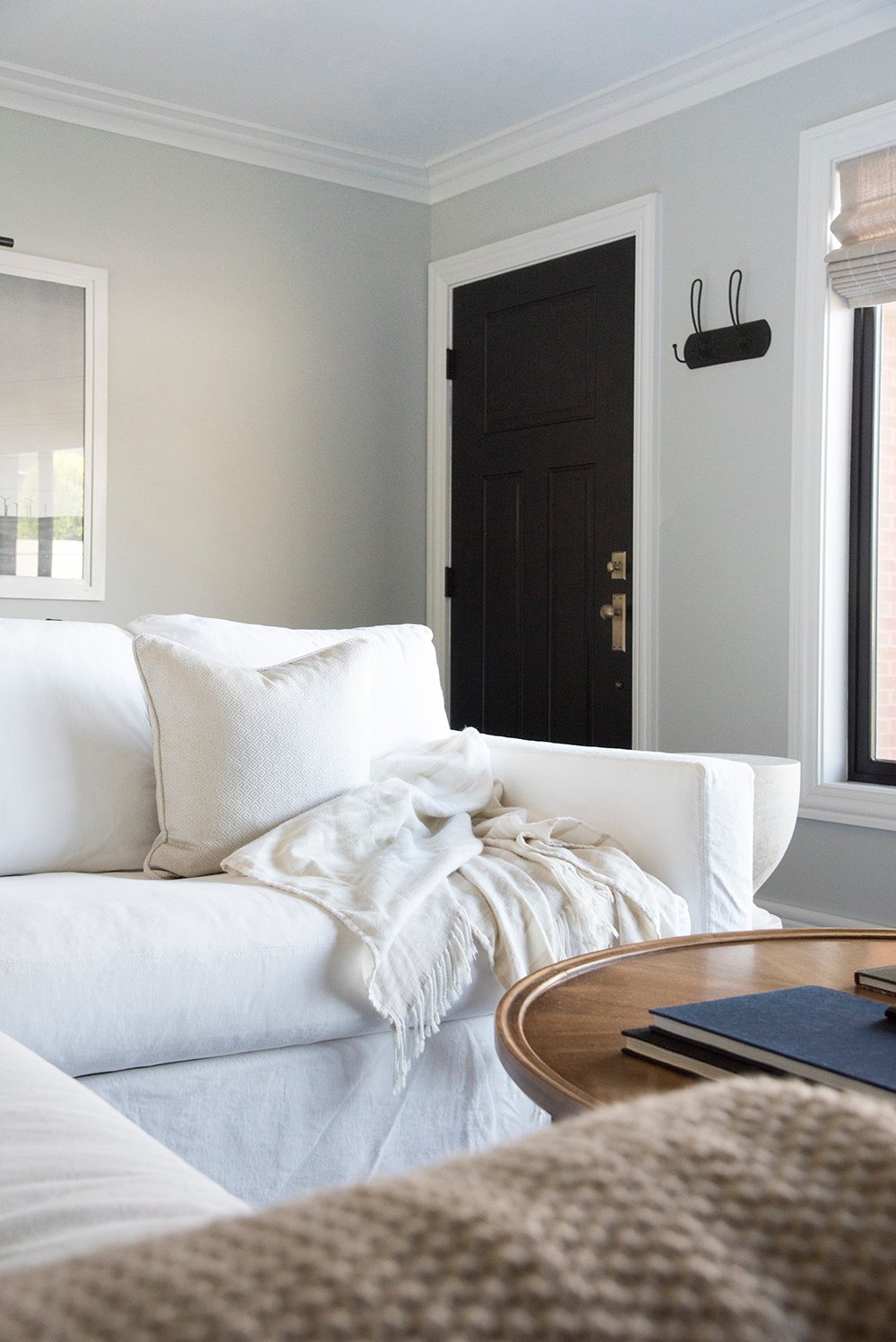 In regards to the sectional… I pick my battles. Emmett begged for a sectional and it actually fit the space best anyway. The living room is pretty narrow, and the sectional accommodates the most amount of seating given the floor plan. Marriage is about compromise, right? I actually like the way it looks, but enjoy the size and comfort level even more so!
In regards to the sectional… I pick my battles. Emmett begged for a sectional and it actually fit the space best anyway. The living room is pretty narrow, and the sectional accommodates the most amount of seating given the floor plan. Marriage is about compromise, right? I actually like the way it looks, but enjoy the size and comfort level even more so!
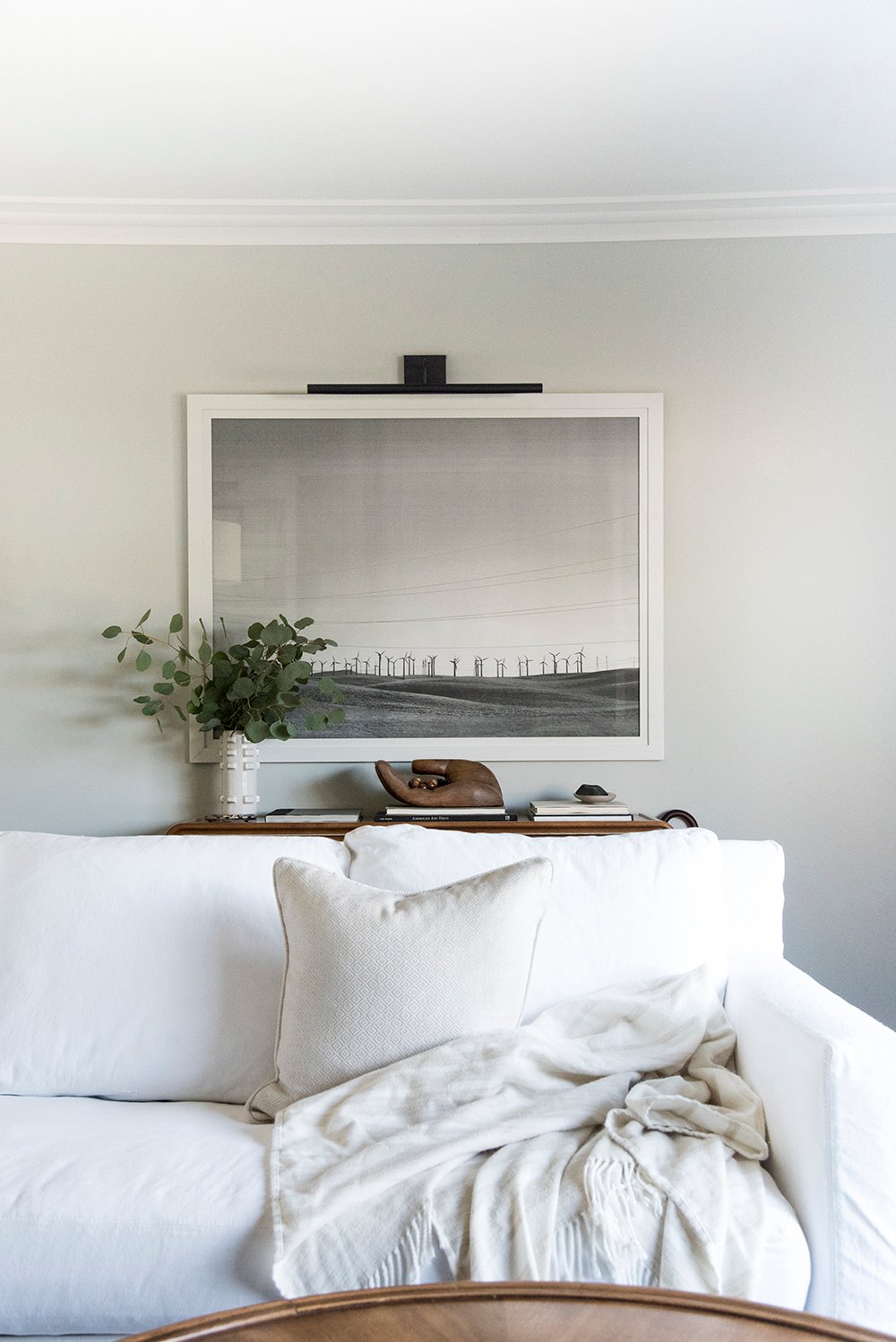
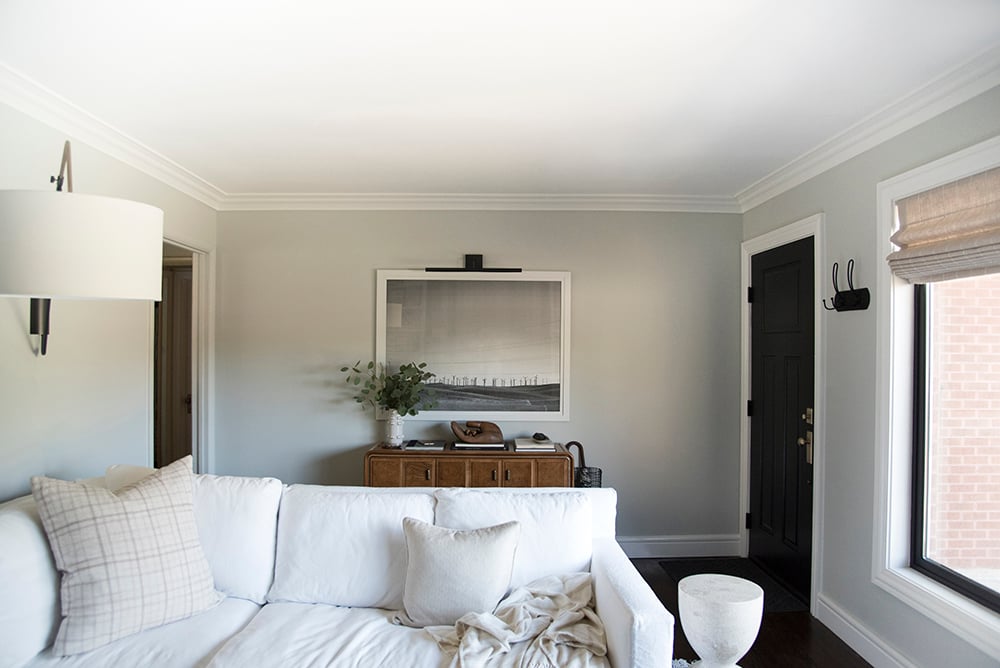 In regards to the material, the slipcover fabric is actually denim. I know what you’re thinking… a vision of your favorite bluejeans just popped into your head. Yes, there is white denim, and no… it does not have any sort of lined texture. Denim is incredibly durable and resistant to shrinking, so it was an easy decision. I also like that it looks relaxed and casual. I love the look of linen or cotton, and this has the exact same effect, but with better durability.
In regards to the material, the slipcover fabric is actually denim. I know what you’re thinking… a vision of your favorite bluejeans just popped into your head. Yes, there is white denim, and no… it does not have any sort of lined texture. Denim is incredibly durable and resistant to shrinking, so it was an easy decision. I also like that it looks relaxed and casual. I love the look of linen or cotton, and this has the exact same effect, but with better durability.
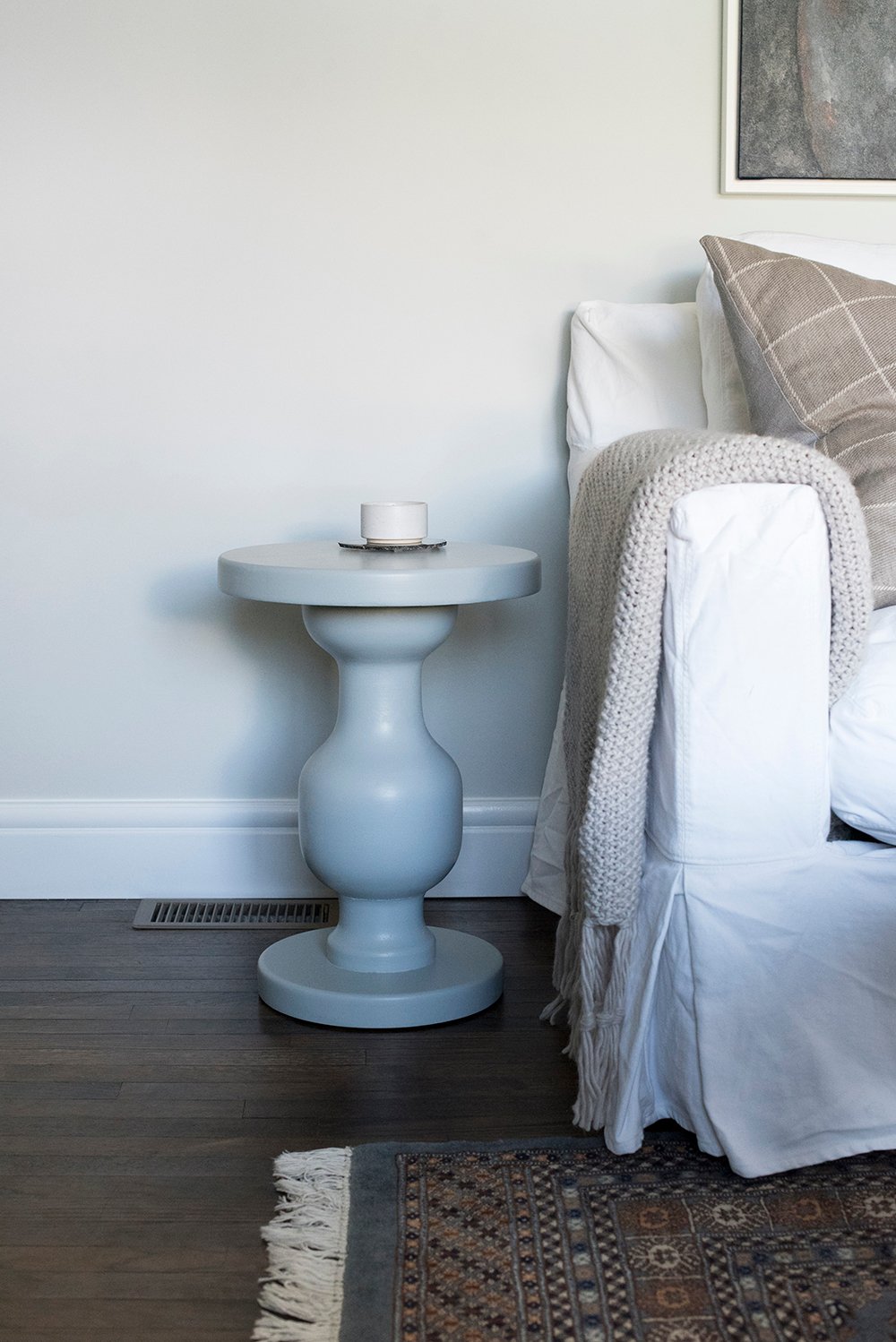
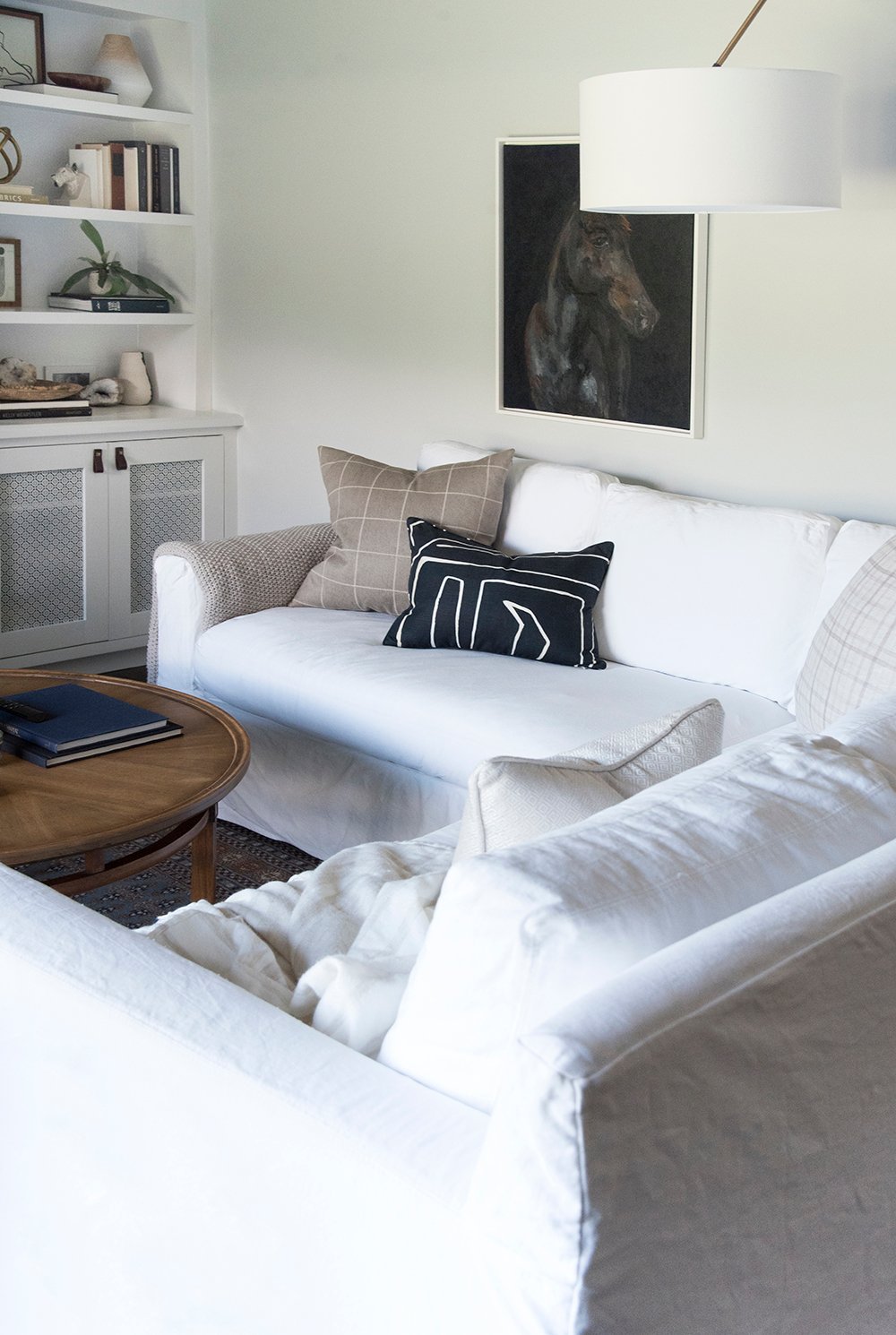
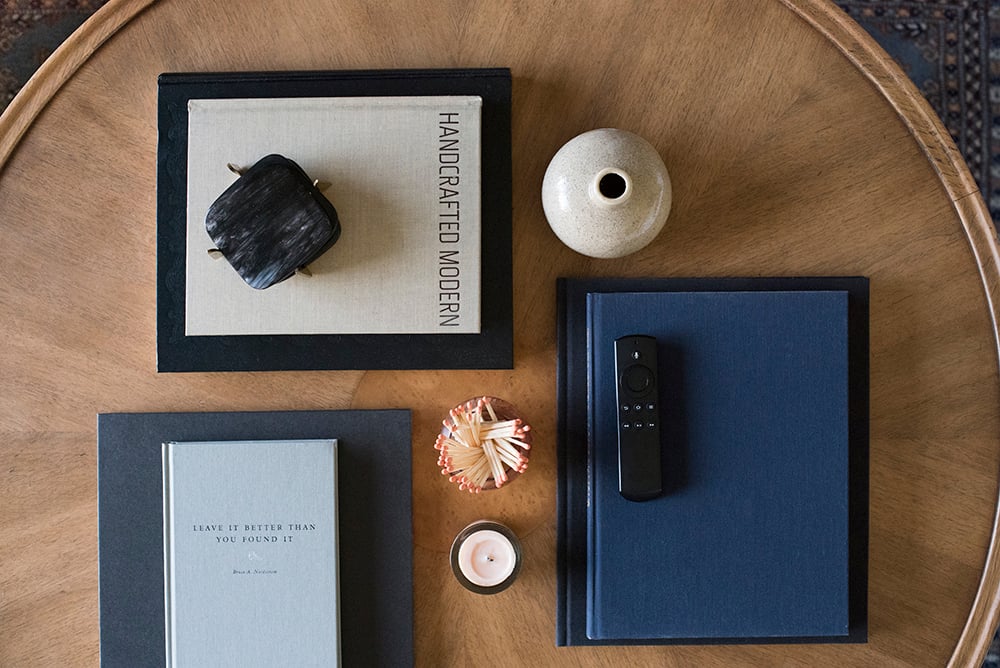 I kept the coffee table styling pretty simple and practical this time around. I always burn candles at night, so I left out one of my favorites- along with some matches I stuck into a pretty votive vase. Solid stacked books occupy most of the coffee table to fill the negative space. I keep books out for visitors to flip through (good conversation starters) and in case Emmett has food out… he knows the books are for piling things like that (they protect the table). Speaking of- coasters are a must. I’ve already had to remove one ring stain from this vintage table. Luckily- readers shared their tricks and remedies, which totally worked.
I kept the coffee table styling pretty simple and practical this time around. I always burn candles at night, so I left out one of my favorites- along with some matches I stuck into a pretty votive vase. Solid stacked books occupy most of the coffee table to fill the negative space. I keep books out for visitors to flip through (good conversation starters) and in case Emmett has food out… he knows the books are for piling things like that (they protect the table). Speaking of- coasters are a must. I’ve already had to remove one ring stain from this vintage table. Luckily- readers shared their tricks and remedies, which totally worked.
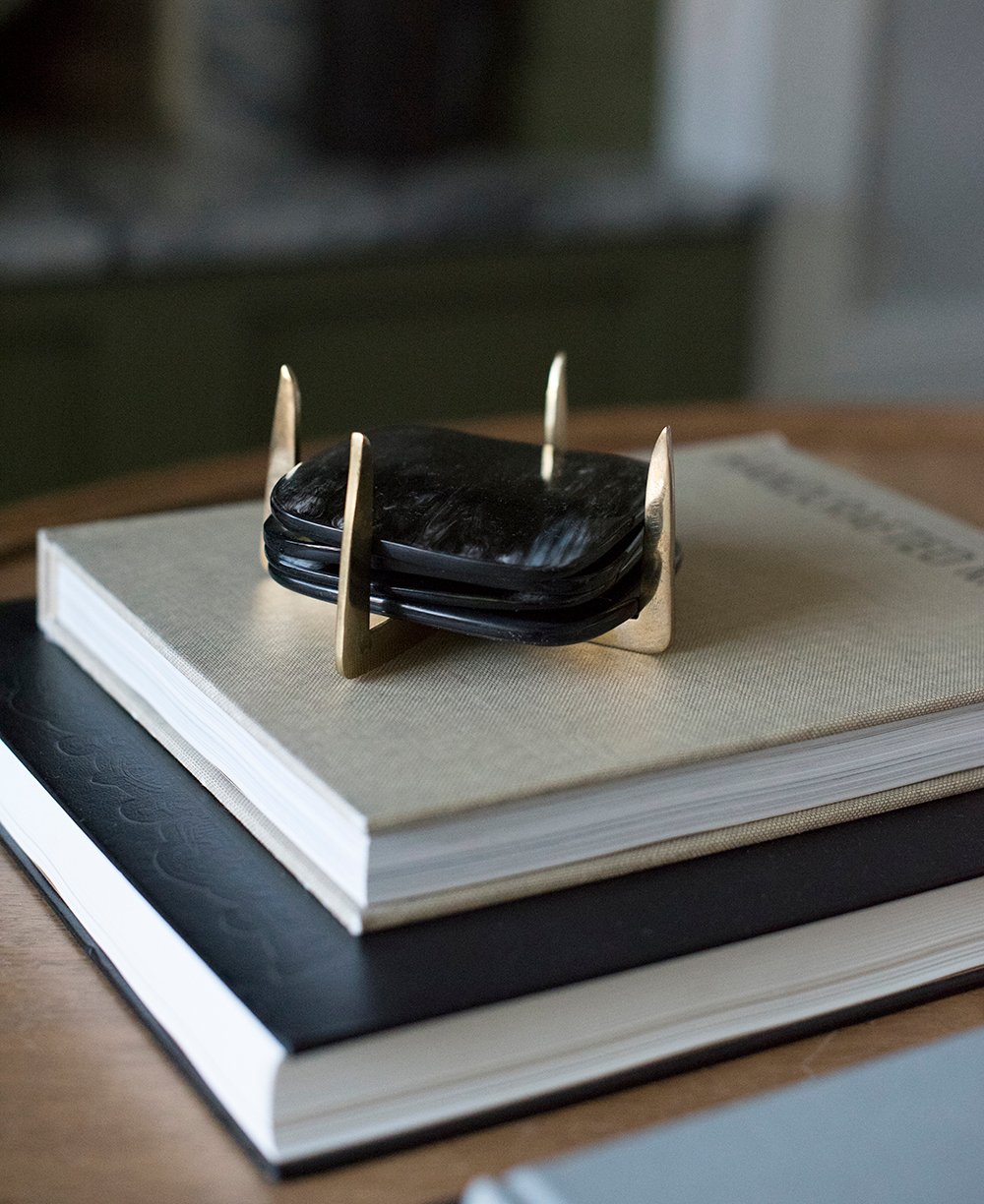
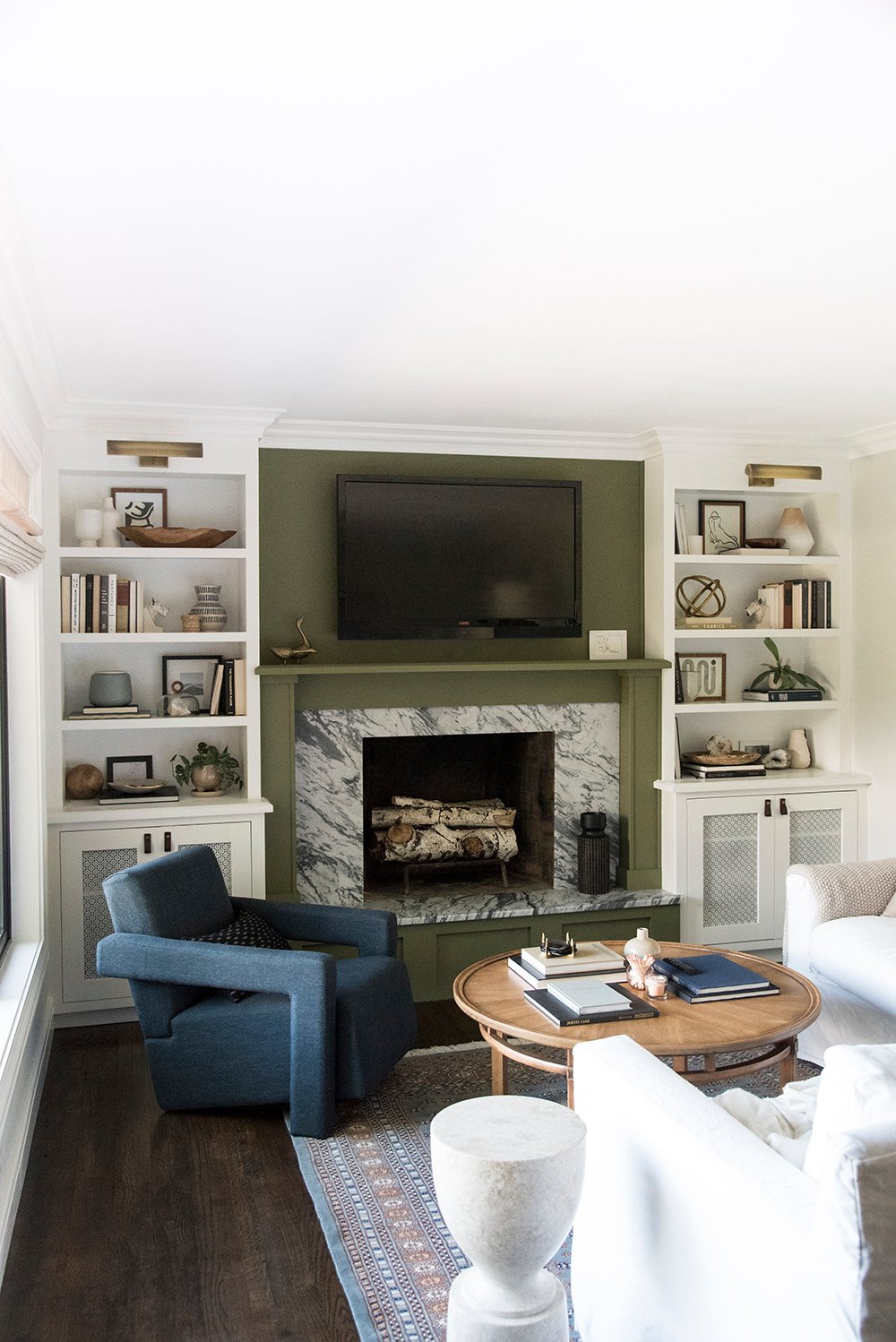
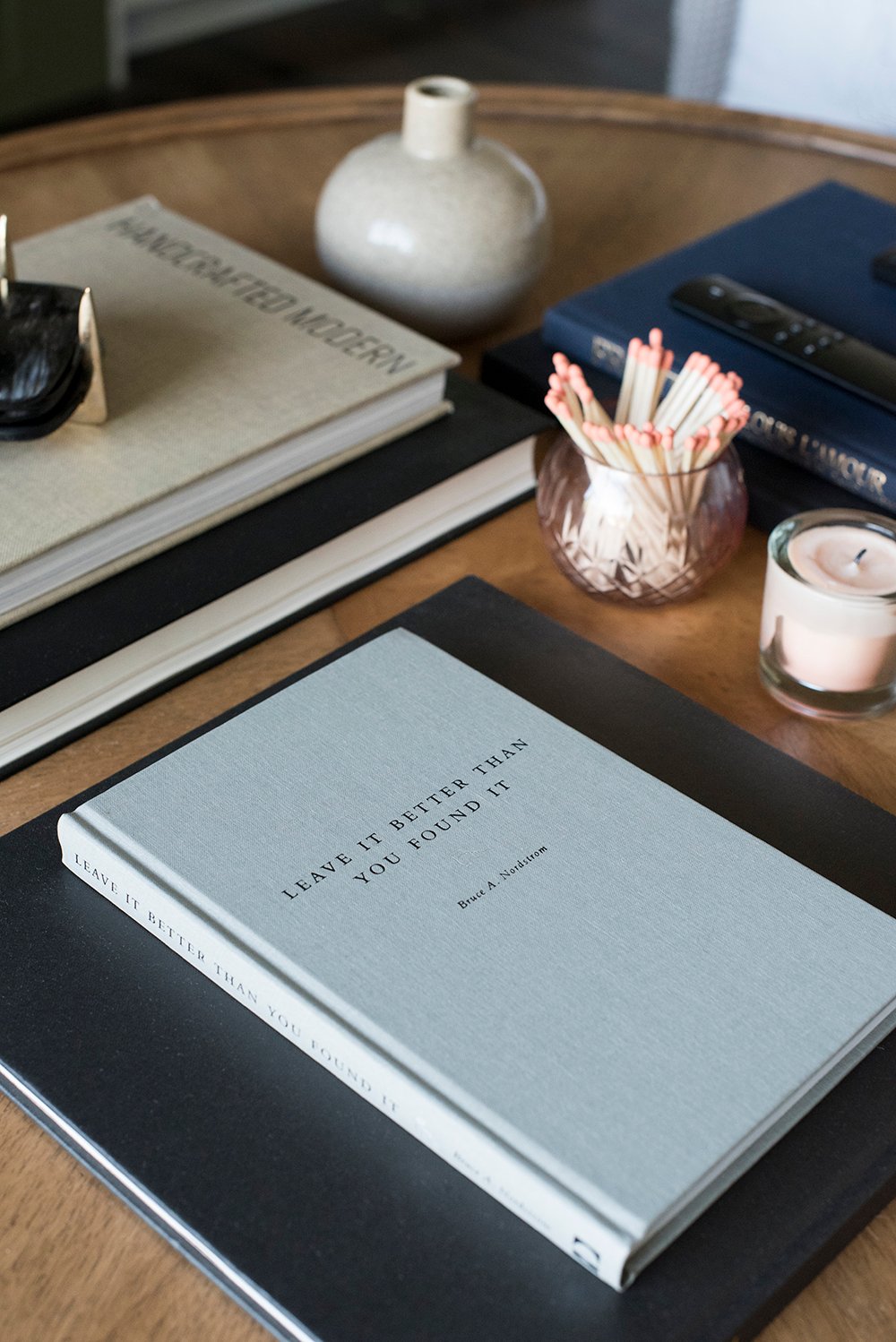 So, to wrap things up, I actually have a confession. The living room isn’t totally finished. Short term, we still have to paint the ceiling and do a little bit more electrical. When the kitchen renovation happens at the end of the year, we’re also going to widen the door way- it’s going to be a beautiful arched entry into the kitchen from the living room. After the doorway is cut out and opened up, we can finished adding trim and panel moulding. Panel moulding has tremendously helped our master bedroom and guest room, so it sort of killed me to post the living room reveal before it was installed. It just didn’t make sense to wait because everything else is pretty much done, but look for the updates later on!
So, to wrap things up, I actually have a confession. The living room isn’t totally finished. Short term, we still have to paint the ceiling and do a little bit more electrical. When the kitchen renovation happens at the end of the year, we’re also going to widen the door way- it’s going to be a beautiful arched entry into the kitchen from the living room. After the doorway is cut out and opened up, we can finished adding trim and panel moulding. Panel moulding has tremendously helped our master bedroom and guest room, so it sort of killed me to post the living room reveal before it was installed. It just didn’t make sense to wait because everything else is pretty much done, but look for the updates later on!
I suppose it’s also worth noting, we’d like to upgrade our dinosaur TV eventually. That thing has been around for over a decade and we enjoyed it’s top of the line technology back in college. Sadly, it’s pretty outdated and heavy, but all in good time!
 I’ll be sharing all of the sources tomorrow, and remember- the fireplace and shelf styling are getting their own posts as well! I’m happy to answer any non-product related questions in the comments below. As always, I love hearing your feedback!
I’ll be sharing all of the sources tomorrow, and remember- the fireplace and shelf styling are getting their own posts as well! I’m happy to answer any non-product related questions in the comments below. As always, I love hearing your feedback!
*This post is brought to you in collaboration with some of my favorite companies: Metrie, House of Troy, Alice Lane, Coveted Home, Polycor, and Ellis Stone. All content, ideas, and words are my own. Thank you for supporting the sponsors that allow us to create unique content while featuring products we truly use and enjoy!
