Mapleleaf Offices (Emmett’s Workplace) : Part 2
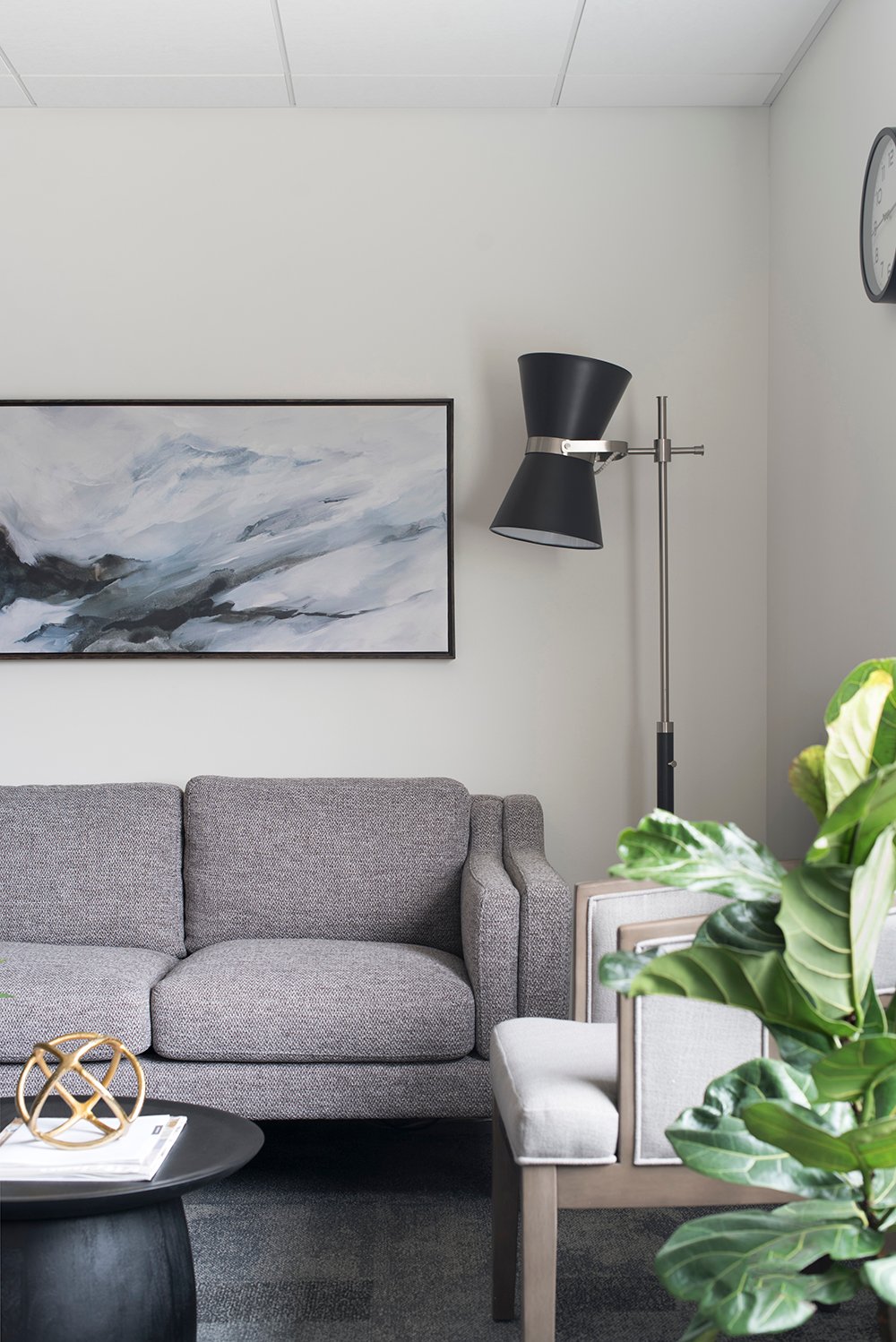 Yesterday I shared Part 1 of Emmett’s workplace project, and today I’m back with Part 2 of the Mapleleaf office reveal! If you missed yesterday’s post, read that one first… it contains the project intro, how I became involved, and a big tour of the entire first floor. Today, I’m taking you upstairs for a tour of the second level of the Mapleleaf building. As we head upstairs, you’ll see lots of employee offices and a design resource room. Ready to check it out? Let’s go!
Yesterday I shared Part 1 of Emmett’s workplace project, and today I’m back with Part 2 of the Mapleleaf office reveal! If you missed yesterday’s post, read that one first… it contains the project intro, how I became involved, and a big tour of the entire first floor. Today, I’m taking you upstairs for a tour of the second level of the Mapleleaf building. As we head upstairs, you’ll see lots of employee offices and a design resource room. Ready to check it out? Let’s go!
For sources, I’ll drop shopping sliders below applicable images! I think it will be easier to navigate than a GIANT roundup.
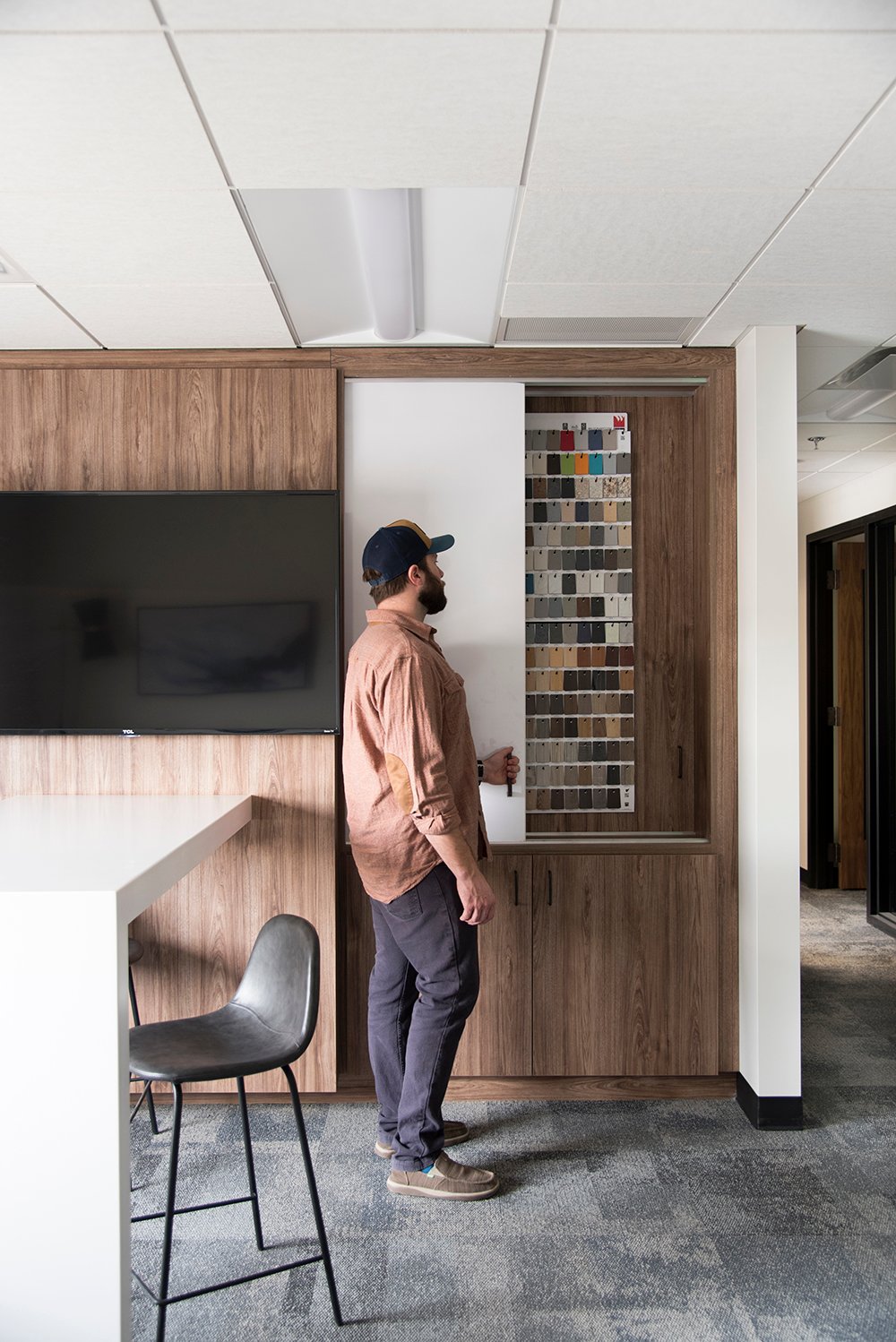 We’re going to begin the tour in the design resource room (aka- my favorite room at Mapleleaf)! It’s a collaborative space where employees can brainstorm, pull swatches, put together plans for their clients, and create physical moodboards. We designed custom cabinets that house their samples (veneers, laminates, wood swatches, countertop materials, surfaces, etc). The outermost, white cabinet door is actually a dry erase board. Each pocket cabinet door slides back to reveal the next panel of swatches. There are a total of three compartments with sliding doors, so the unit really houses a LOT of samples and is very functional. Want to see what this room looked like before?
We’re going to begin the tour in the design resource room (aka- my favorite room at Mapleleaf)! It’s a collaborative space where employees can brainstorm, pull swatches, put together plans for their clients, and create physical moodboards. We designed custom cabinets that house their samples (veneers, laminates, wood swatches, countertop materials, surfaces, etc). The outermost, white cabinet door is actually a dry erase board. Each pocket cabinet door slides back to reveal the next panel of swatches. There are a total of three compartments with sliding doors, so the unit really houses a LOT of samples and is very functional. Want to see what this room looked like before?
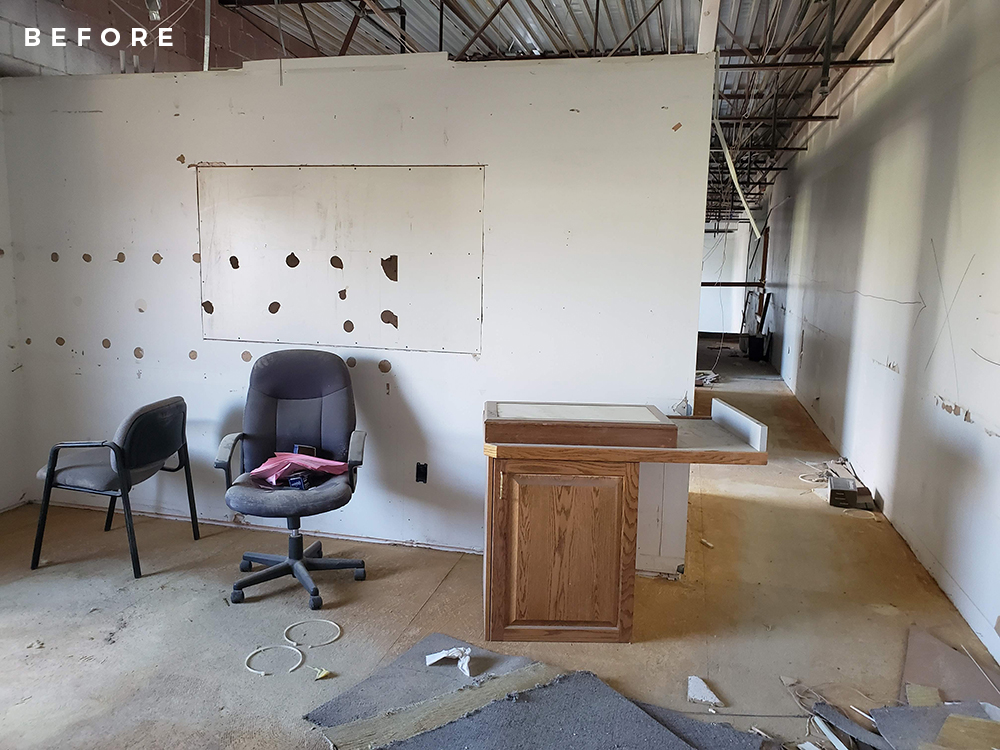 This was a dated office building that was filled with furniture, carpet, and finishes from the 80’s and 90’s. It needed a LOT of updates. Remember the credenza in our basement media room? It actually got pulled from the office during demolition and I asked Emmett to dig it out of the dumpster for me. It was the same oak as the furniture pictured above… I just painted it navy. With the help of the architect, we totally reconfigured the entire floor plan.
This was a dated office building that was filled with furniture, carpet, and finishes from the 80’s and 90’s. It needed a LOT of updates. Remember the credenza in our basement media room? It actually got pulled from the office during demolition and I asked Emmett to dig it out of the dumpster for me. It was the same oak as the furniture pictured above… I just painted it navy. With the help of the architect, we totally reconfigured the entire floor plan.
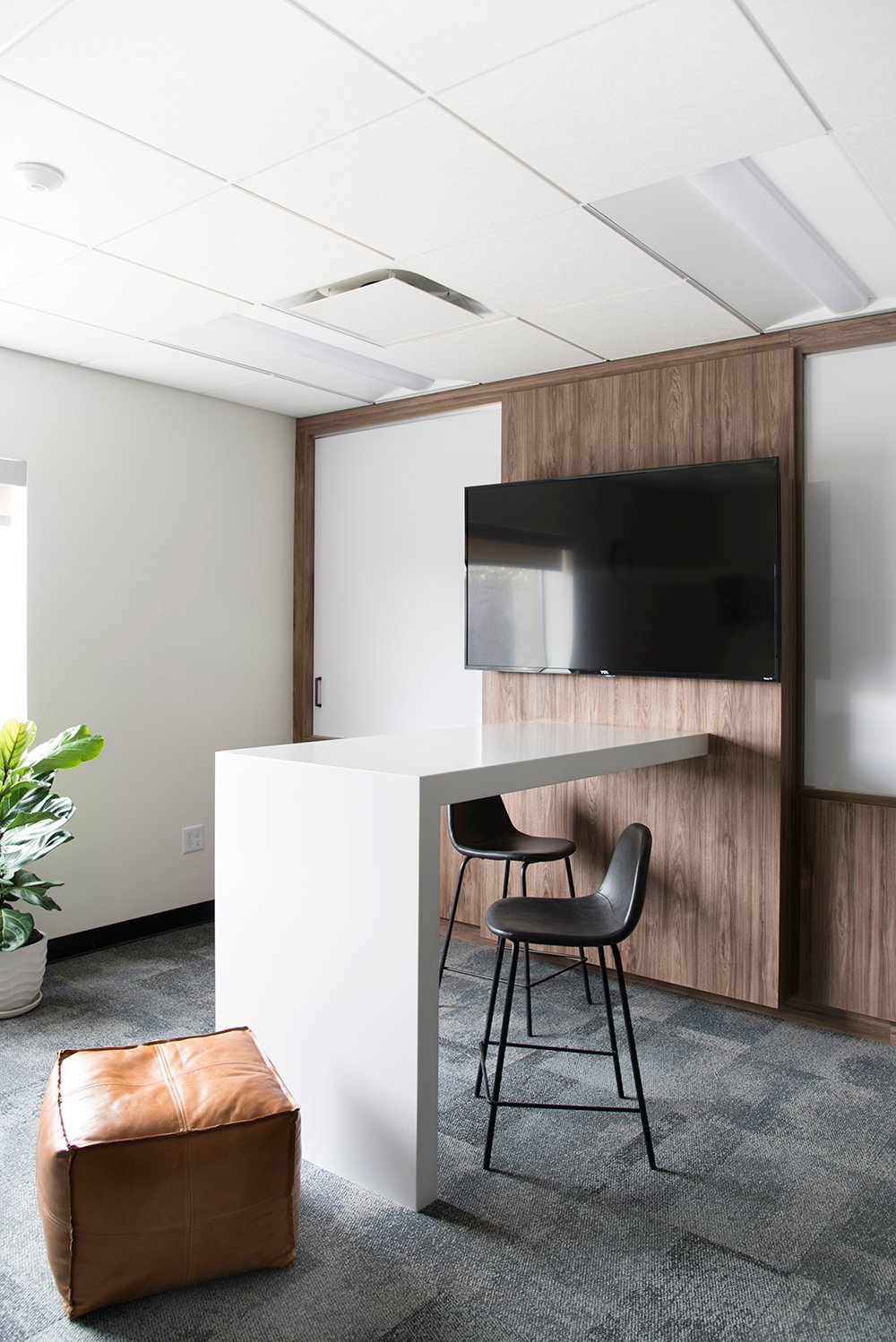 Our main goal for this room was to provide a casual, creative space for brainstorming concepts, client presentations, and storage for all of the samples and swatches.
Our main goal for this room was to provide a casual, creative space for brainstorming concepts, client presentations, and storage for all of the samples and swatches.
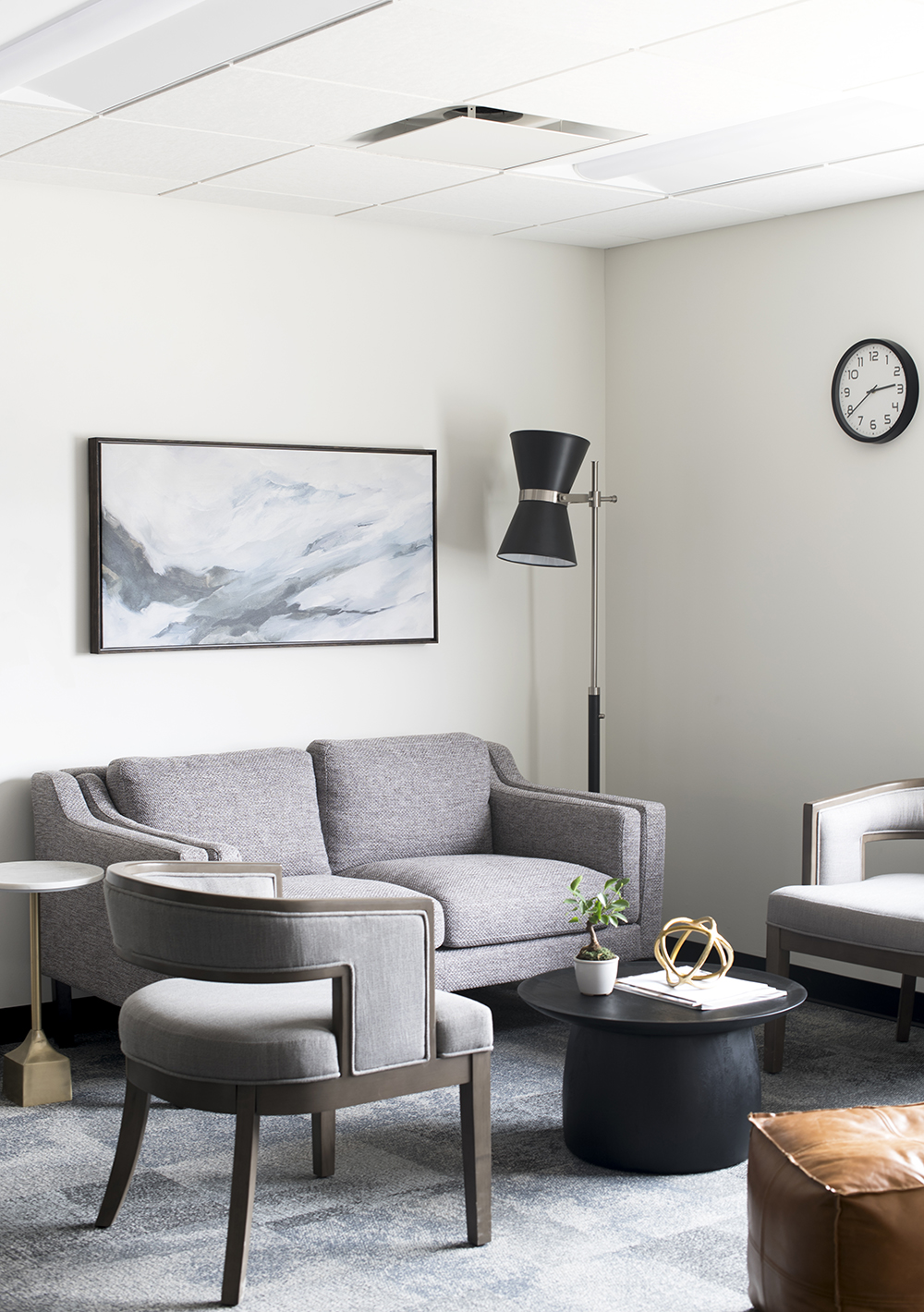 I asked Emmett to model for me to show scale, but this space gets a ton of natural light and is just a happy, functional, inspiring room. I think that’s why I like it so much! It’s an easy space in which to create, collaborate, and converse. I also wanted to install a standing desk or table for pulling swatches and mood boarding. I knew I wanted the table to be bright white, so that the samples look their most accurate against it. This particular spot gets the best natural light and is perfect for solidifying swatches and making important color decisions.
I asked Emmett to model for me to show scale, but this space gets a ton of natural light and is just a happy, functional, inspiring room. I think that’s why I like it so much! It’s an easy space in which to create, collaborate, and converse. I also wanted to install a standing desk or table for pulling swatches and mood boarding. I knew I wanted the table to be bright white, so that the samples look their most accurate against it. This particular spot gets the best natural light and is perfect for solidifying swatches and making important color decisions.
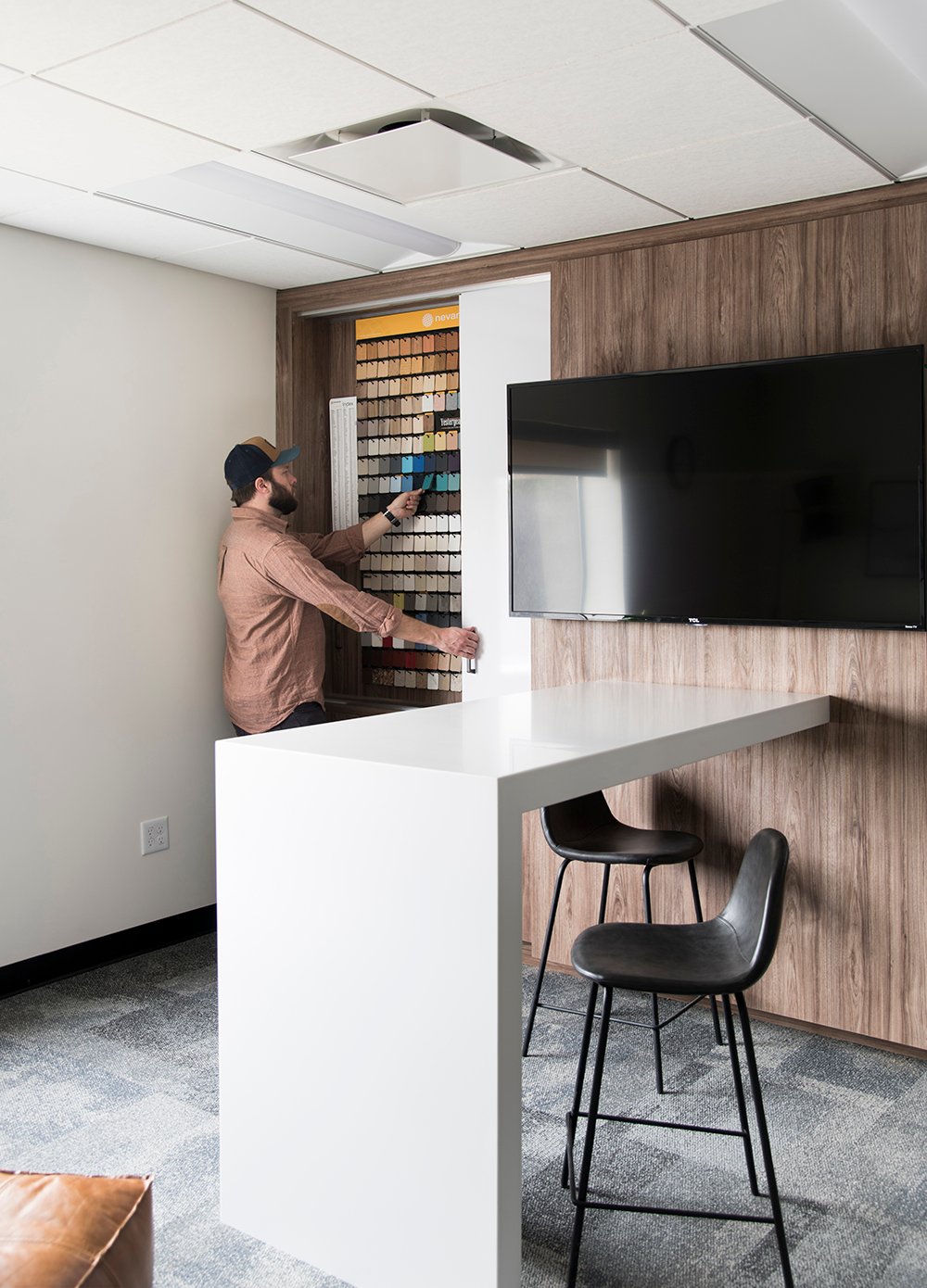 To the left of the design resource room is a hallway lined with offices on both sides. It has a very open concept feel because the interior walls of the hallway are glass… again- we were going for a masculine, industrial look in the office.
To the left of the design resource room is a hallway lined with offices on both sides. It has a very open concept feel because the interior walls of the hallway are glass… again- we were going for a masculine, industrial look in the office.
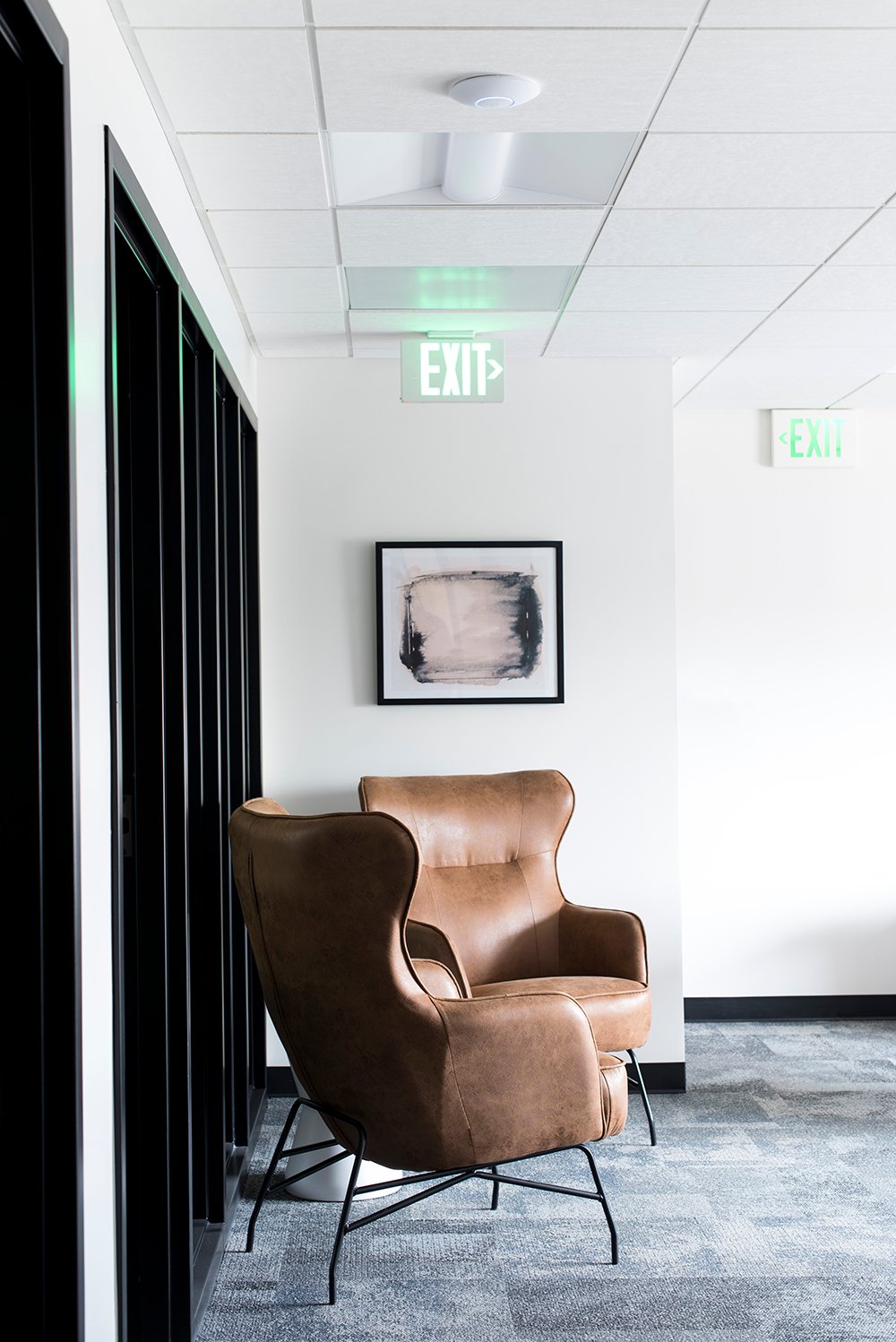 The glass allows for a more collaborative, open environment, and filters natural light throughout the entire space… even the offices that don’t have a window to the exterior. Everyone can see a glimpse of natural light from their vantage point.
The glass allows for a more collaborative, open environment, and filters natural light throughout the entire space… even the offices that don’t have a window to the exterior. Everyone can see a glimpse of natural light from their vantage point.
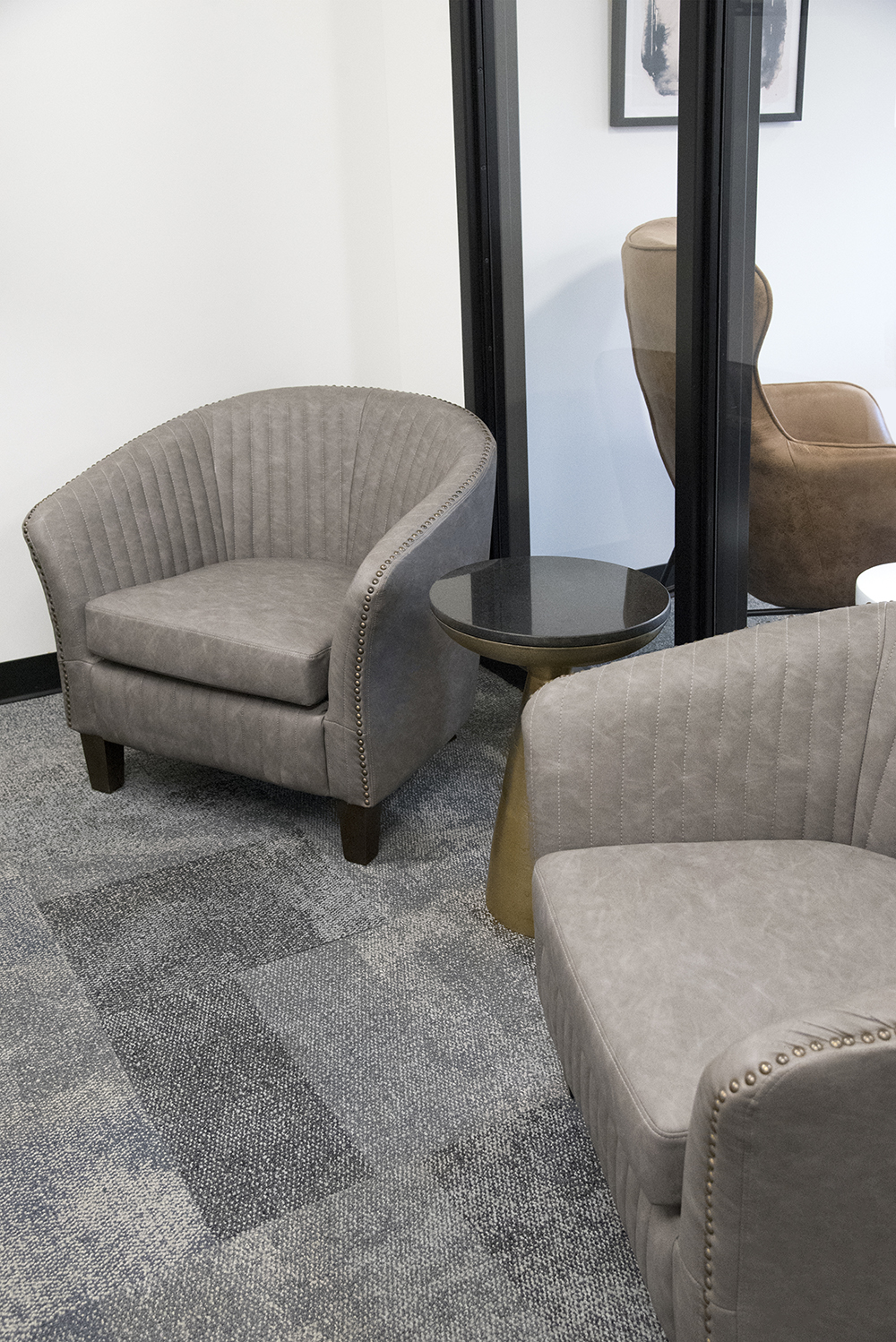 I installed two occasional chairs and a side table to accompany them for each employee’s office. It was quite the task choosing so many unique chairs and tables, while making sure they all felt cohesive under the same roof…. especially since they’re all very visible thanks to the glass walls.
I installed two occasional chairs and a side table to accompany them for each employee’s office. It was quite the task choosing so many unique chairs and tables, while making sure they all felt cohesive under the same roof…. especially since they’re all very visible thanks to the glass walls.
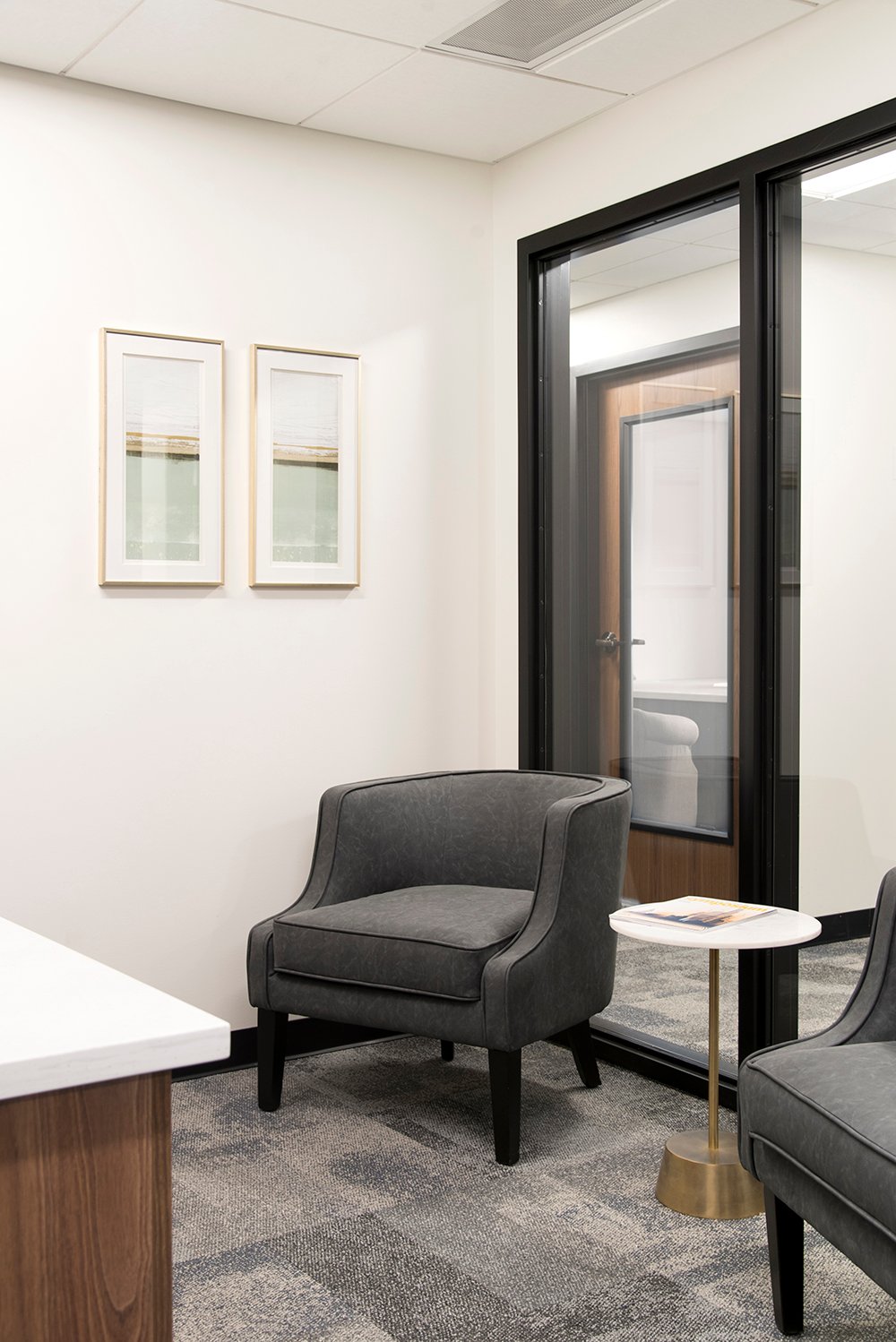 Ready to venture into Emmett’s office? It’s pretty much what you’d expect! I didn’t really photograph desks (in general) because of privacy concerns- some employees had stacks of paperwork / documents sitting out, or family photos on their desks, so I tried to avoid shooting desks altogether. Emmett probably has the most messy desk of all of the employees- organized chaos. Stacks of paper everywhere! He and I are so different in regards to our preferred workflow.
Ready to venture into Emmett’s office? It’s pretty much what you’d expect! I didn’t really photograph desks (in general) because of privacy concerns- some employees had stacks of paperwork / documents sitting out, or family photos on their desks, so I tried to avoid shooting desks altogether. Emmett probably has the most messy desk of all of the employees- organized chaos. Stacks of paper everywhere! He and I are so different in regards to our preferred workflow.
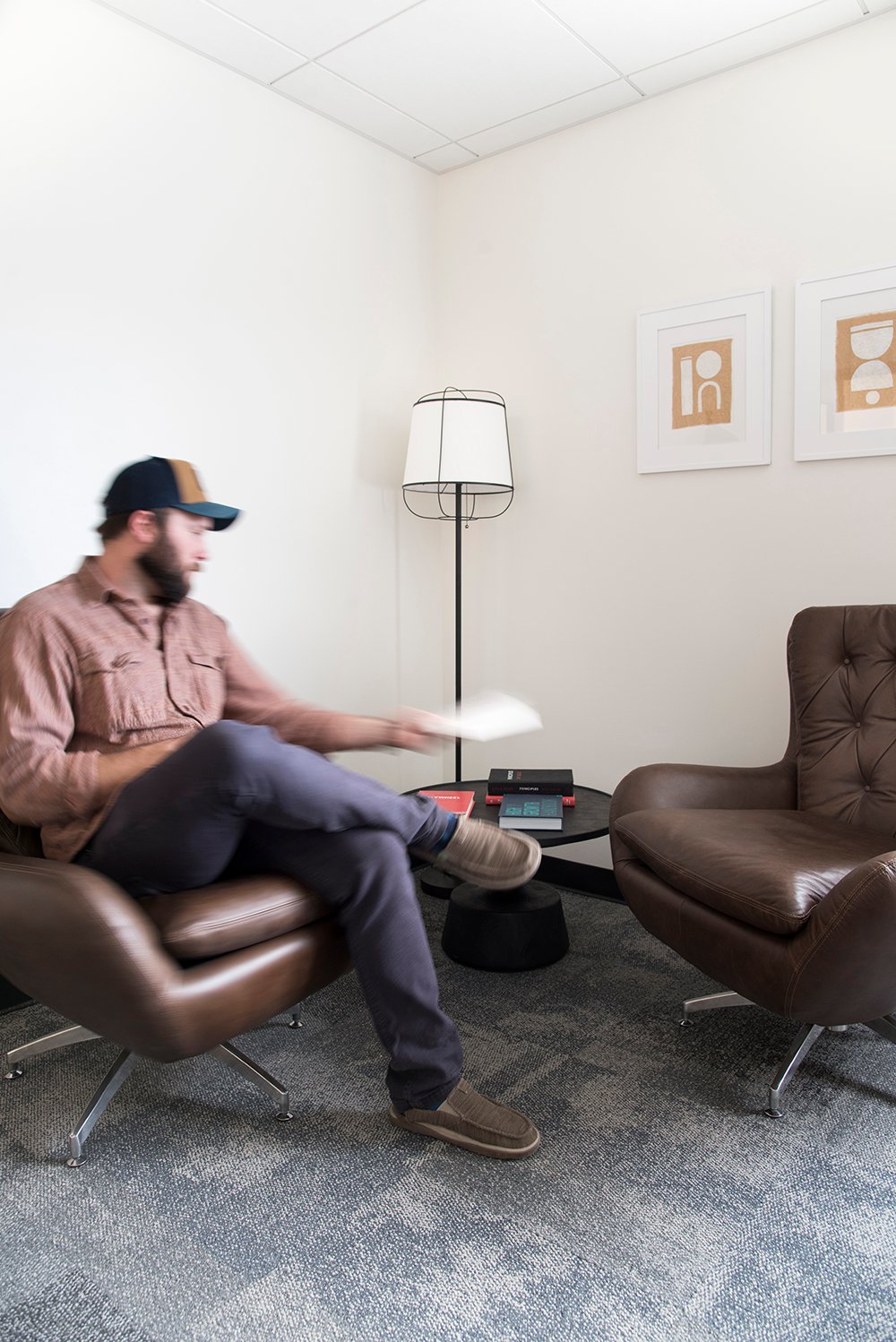 Emmett finally got a pair of leather chairs he has been dreaming of for so long! I styled a little seating vignette in the corner of his office. These leather chairs swivel, and are the perfect place to catch up on work, without having to be stuck behind a desk the entire day.
Emmett finally got a pair of leather chairs he has been dreaming of for so long! I styled a little seating vignette in the corner of his office. These leather chairs swivel, and are the perfect place to catch up on work, without having to be stuck behind a desk the entire day.
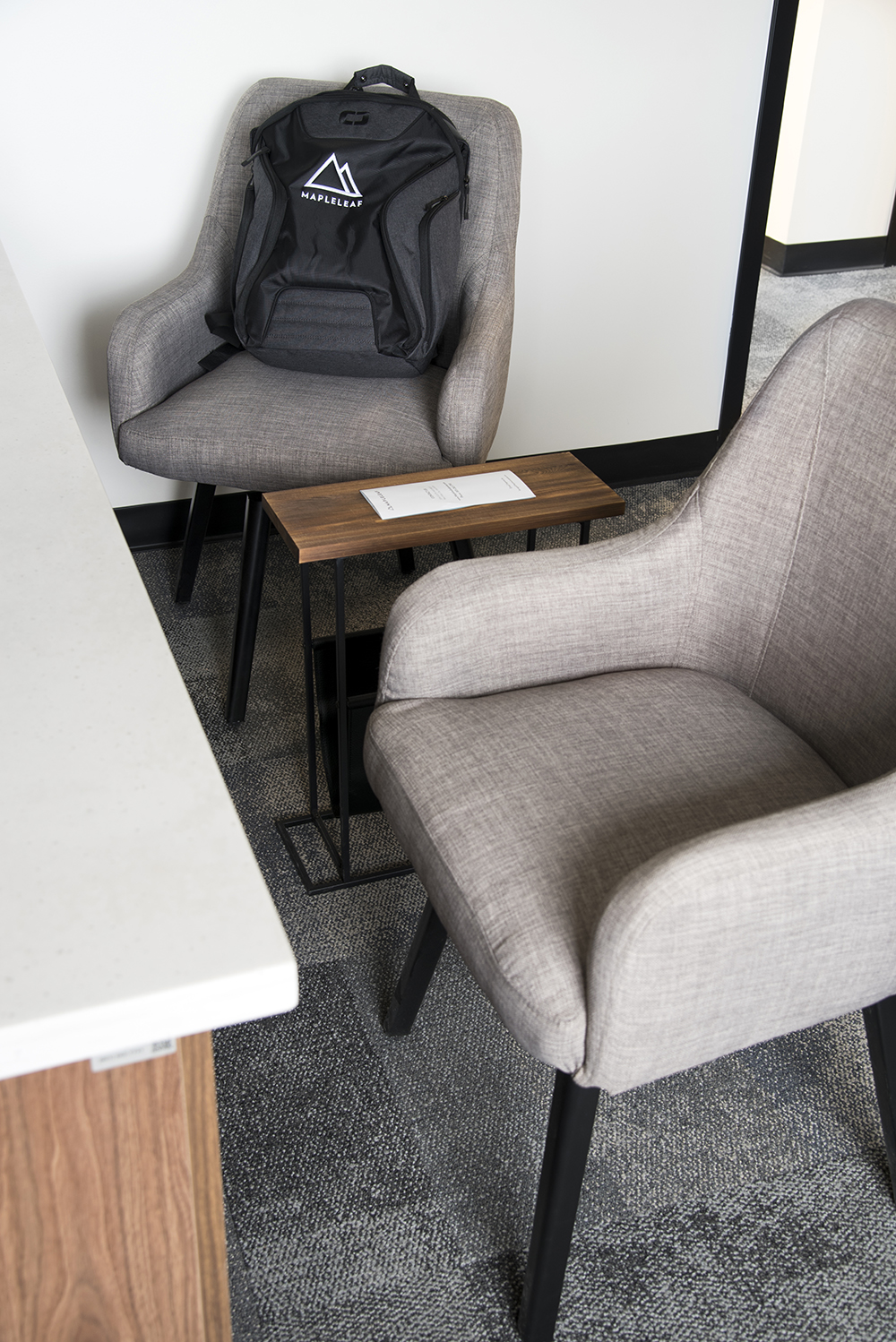 He also has two swivel chairs in front of his desk, which makes it easy to converse with coworkers. While these don’t look like swivel chairs, the top (upholstered part) of the chairs swivels… they’re pretty neat and are proving to be very functional!
He also has two swivel chairs in front of his desk, which makes it easy to converse with coworkers. While these don’t look like swivel chairs, the top (upholstered part) of the chairs swivels… they’re pretty neat and are proving to be very functional!
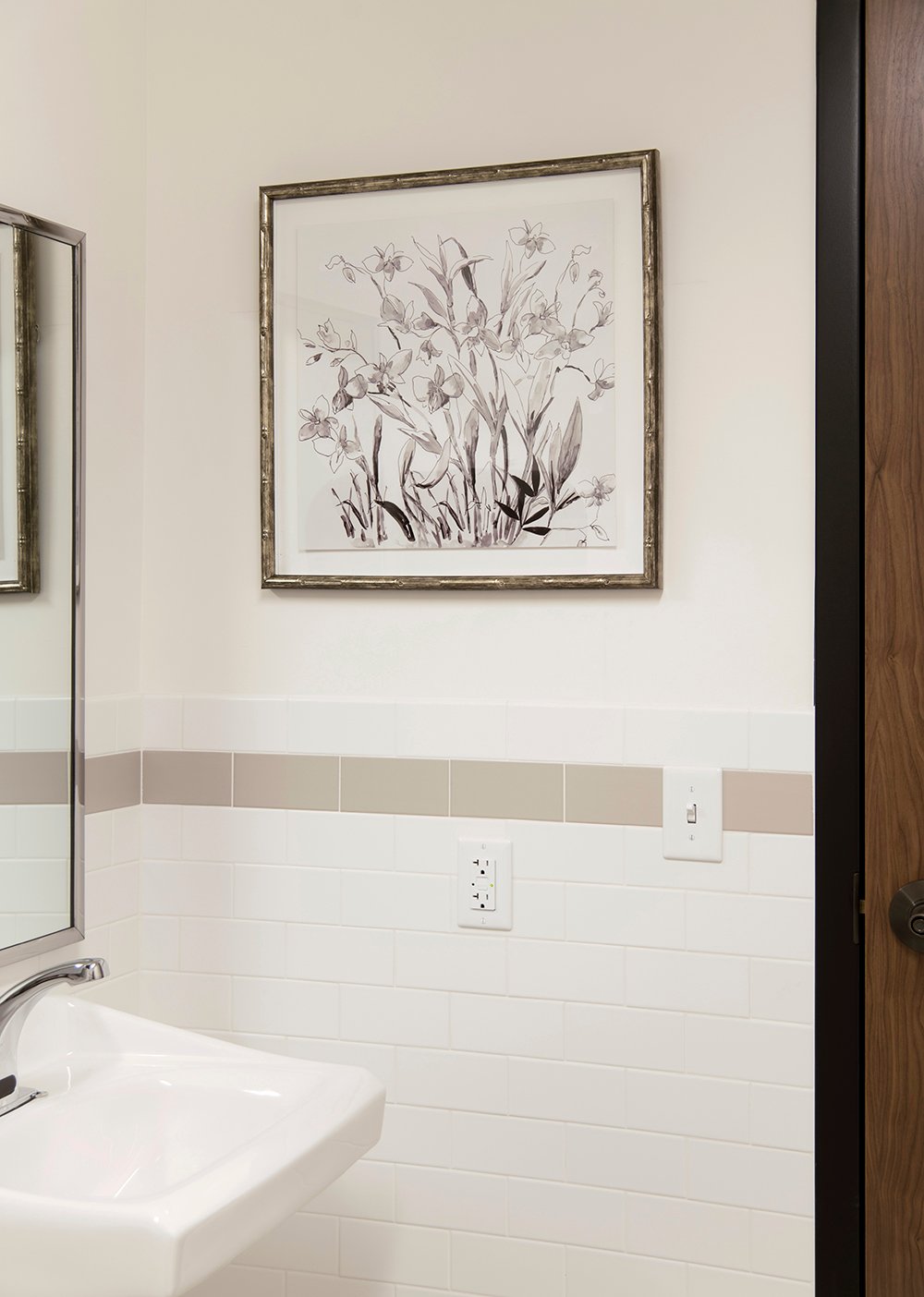 Moving out of Emmett’s office, there are two employee restrooms on this level… one is conveniently located next door to his office. They’re unisex and are ADA compliant, so they’re not as shiny and designerly as the bath I shared yesterday on the main level, but they’re clean and functional. They have touchless faucets, soap, paper towel dispensers, etc. There are water fountains and reusable water bottle fillers outside in the hall as well.
Moving out of Emmett’s office, there are two employee restrooms on this level… one is conveniently located next door to his office. They’re unisex and are ADA compliant, so they’re not as shiny and designerly as the bath I shared yesterday on the main level, but they’re clean and functional. They have touchless faucets, soap, paper towel dispensers, etc. There are water fountains and reusable water bottle fillers outside in the hall as well.
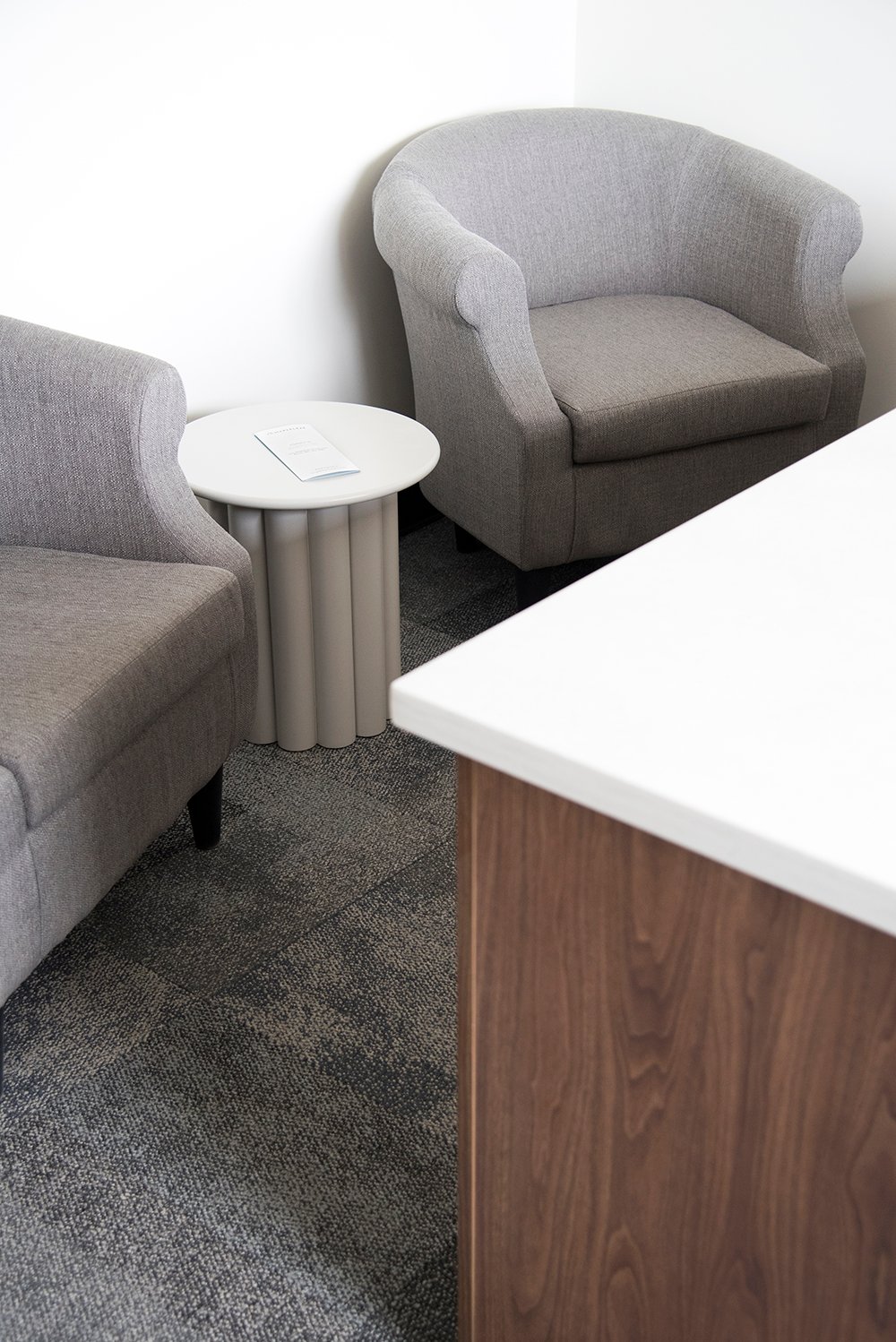 I was also responsible for choosing wall art. I tried to keep things simple, abstract, and cohesive throughout. I wanted to source pieces that made the office feel more welcoming, a little less masculine, but also generic so each employee could add their own family photos / inspiring pieces to their desk & boards.
I was also responsible for choosing wall art. I tried to keep things simple, abstract, and cohesive throughout. I wanted to source pieces that made the office feel more welcoming, a little less masculine, but also generic so each employee could add their own family photos / inspiring pieces to their desk & boards.
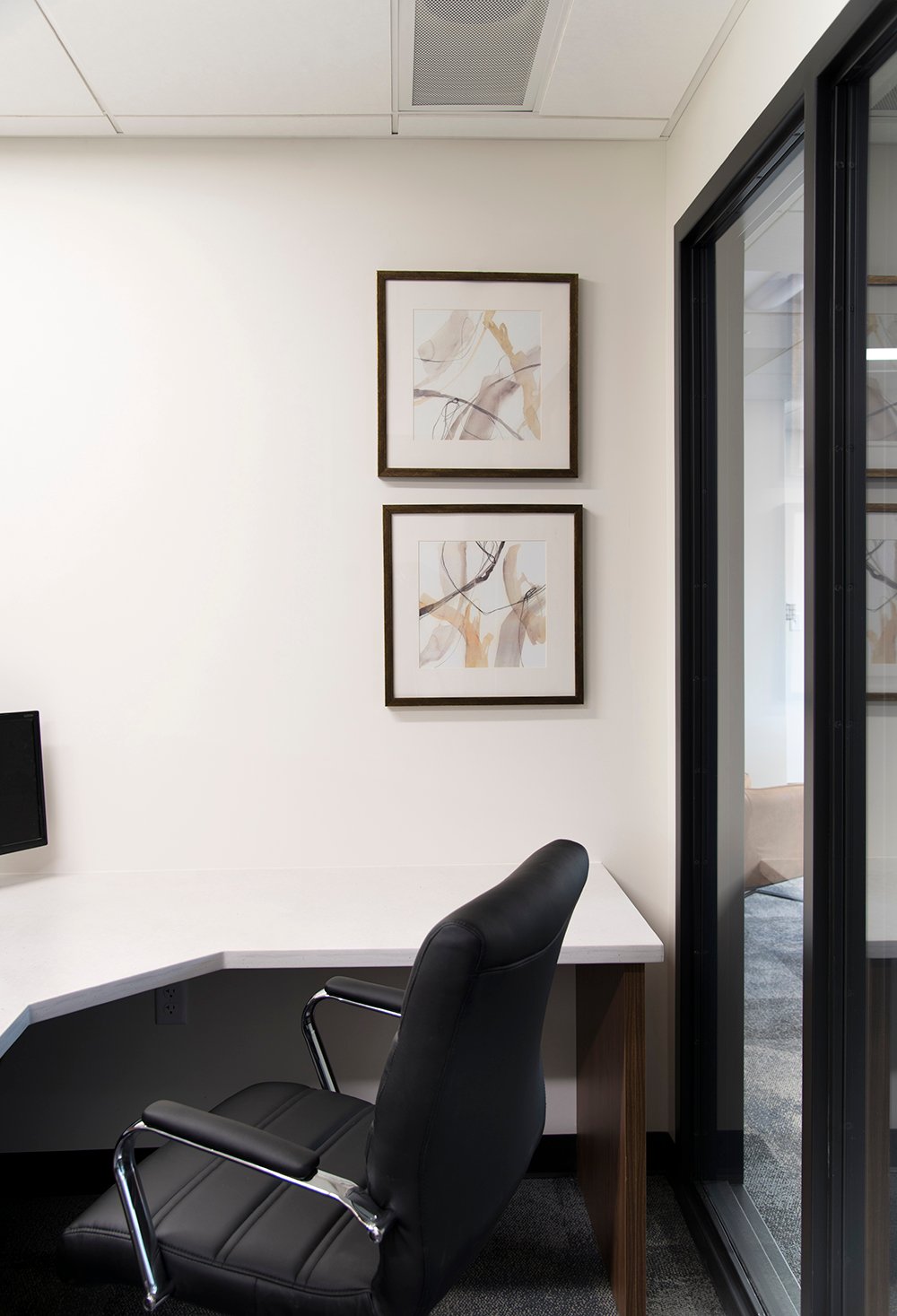 My main goal was to furnish each office to feel unique, but also apart of a larger family. Some offices house a single employee, while others are split in half and people share a divided space. The engineering office, for example, likes to work together in one giant collaborative room. I should’ve photographed the room as a whole, but it’s divided up into sections. Each employee has multiple screens going, and it’s truly an impressive setup! I like walking into engineering just to see what everyone is up to- drawing, sketching, designing, and planning.
My main goal was to furnish each office to feel unique, but also apart of a larger family. Some offices house a single employee, while others are split in half and people share a divided space. The engineering office, for example, likes to work together in one giant collaborative room. I should’ve photographed the room as a whole, but it’s divided up into sections. Each employee has multiple screens going, and it’s truly an impressive setup! I like walking into engineering just to see what everyone is up to- drawing, sketching, designing, and planning.
 All of that to say- I really tried to listen to how each Mapleleaf employee uses their space, and then furnish accordingly. Whether it was a collaborative office unit or a unit for a single person, lots of thought went into floor planning.
All of that to say- I really tried to listen to how each Mapleleaf employee uses their space, and then furnish accordingly. Whether it was a collaborative office unit or a unit for a single person, lots of thought went into floor planning.
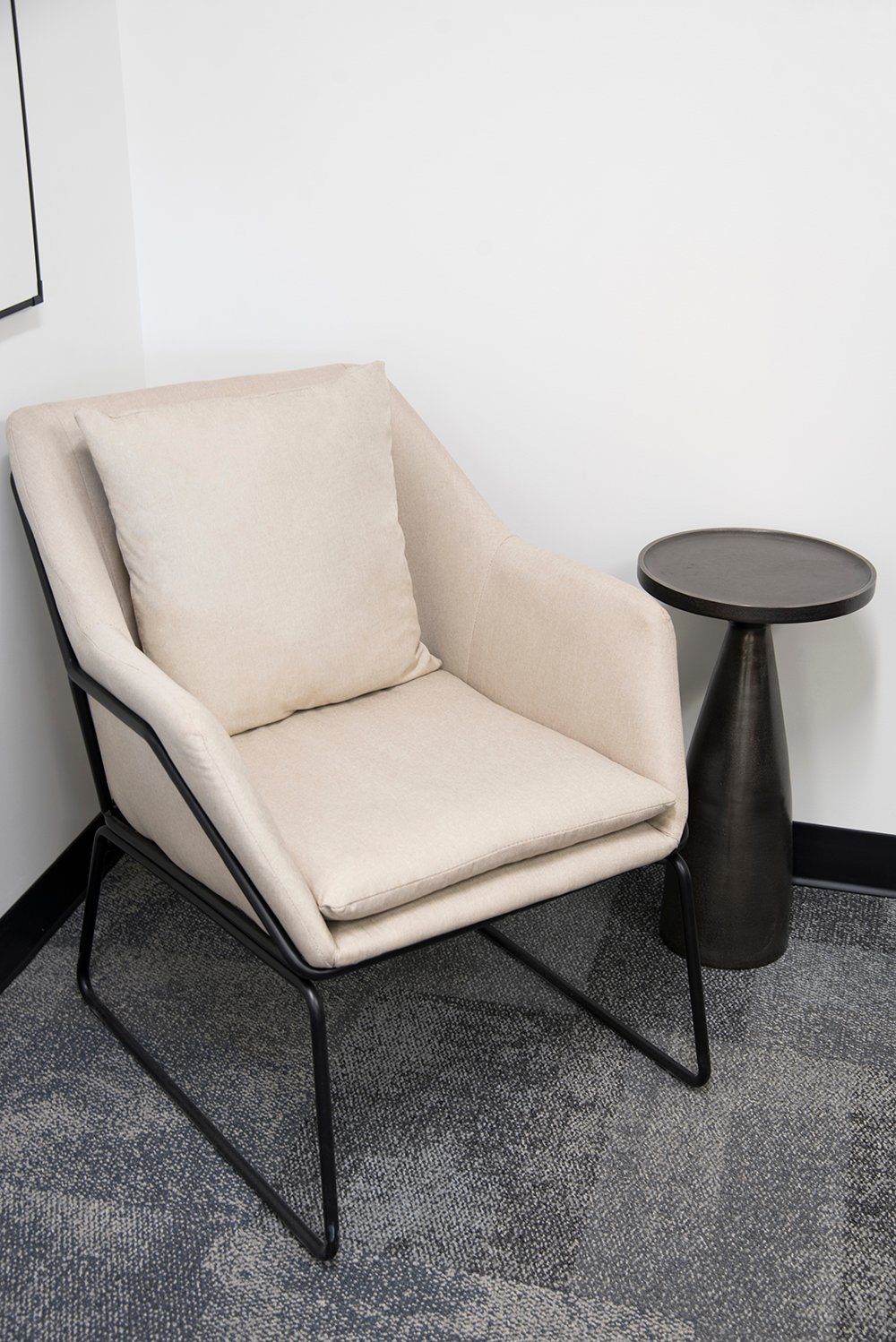 Offices on one side of the glass hallway have a window with an exterior view, while offices on the opposing side of the hall have a window view into the shop where products are being manufactured. You can see in the image below, a glimpse into the shop from an upstairs office.
Offices on one side of the glass hallway have a window with an exterior view, while offices on the opposing side of the hall have a window view into the shop where products are being manufactured. You can see in the image below, a glimpse into the shop from an upstairs office.
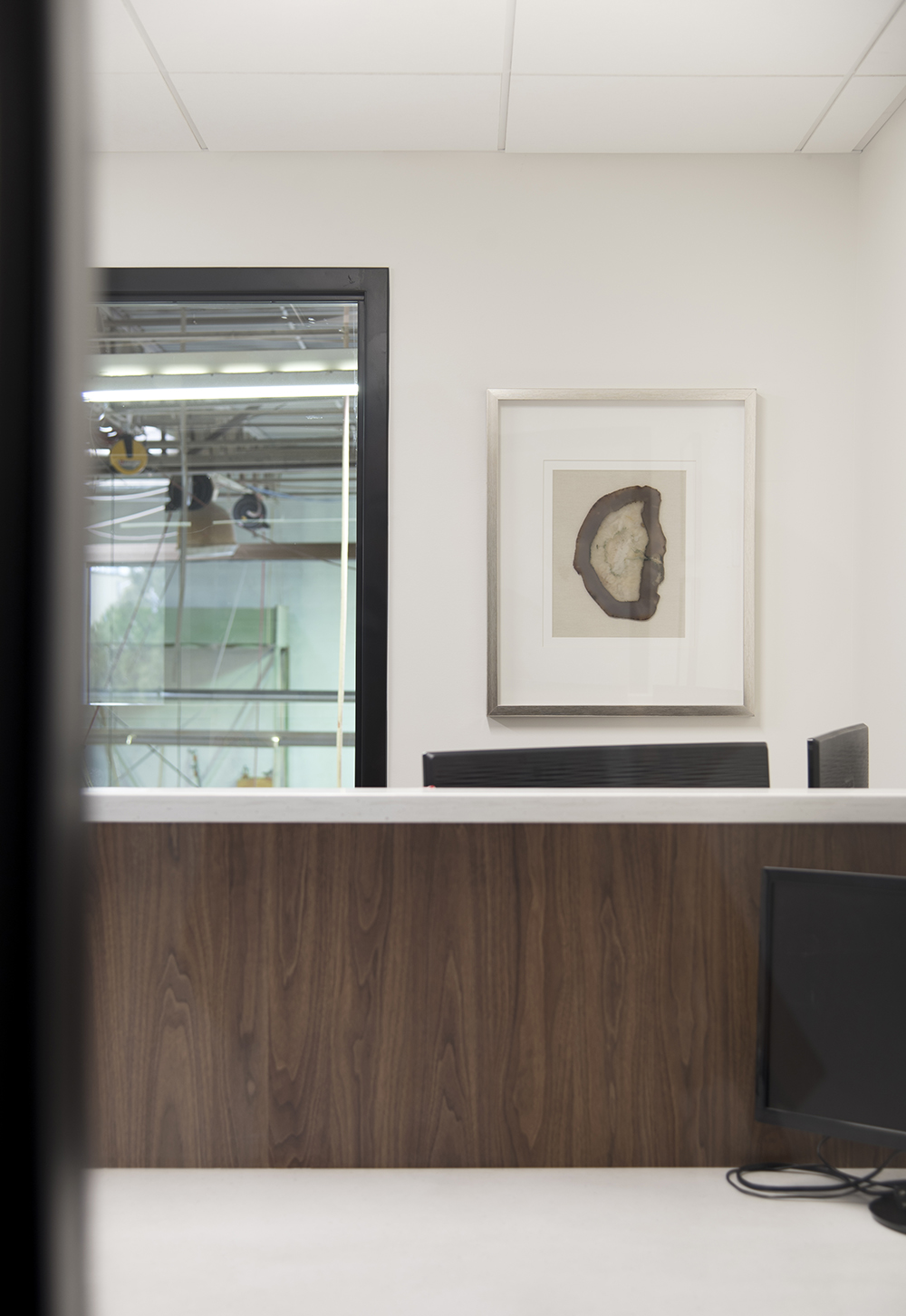 This is especially important and convenient for employees who have office jobs that involve the shop or production. Our friend and Emmett’s coworker, Tiffany (shown below), works from the office pictured above. It’s nice because she focuses on quality control and can watch the products she’s responsible for, being manufactured in real time. Side note: she also has the cutest doodle who is best buds with Crosby.
This is especially important and convenient for employees who have office jobs that involve the shop or production. Our friend and Emmett’s coworker, Tiffany (shown below), works from the office pictured above. It’s nice because she focuses on quality control and can watch the products she’s responsible for, being manufactured in real time. Side note: she also has the cutest doodle who is best buds with Crosby.
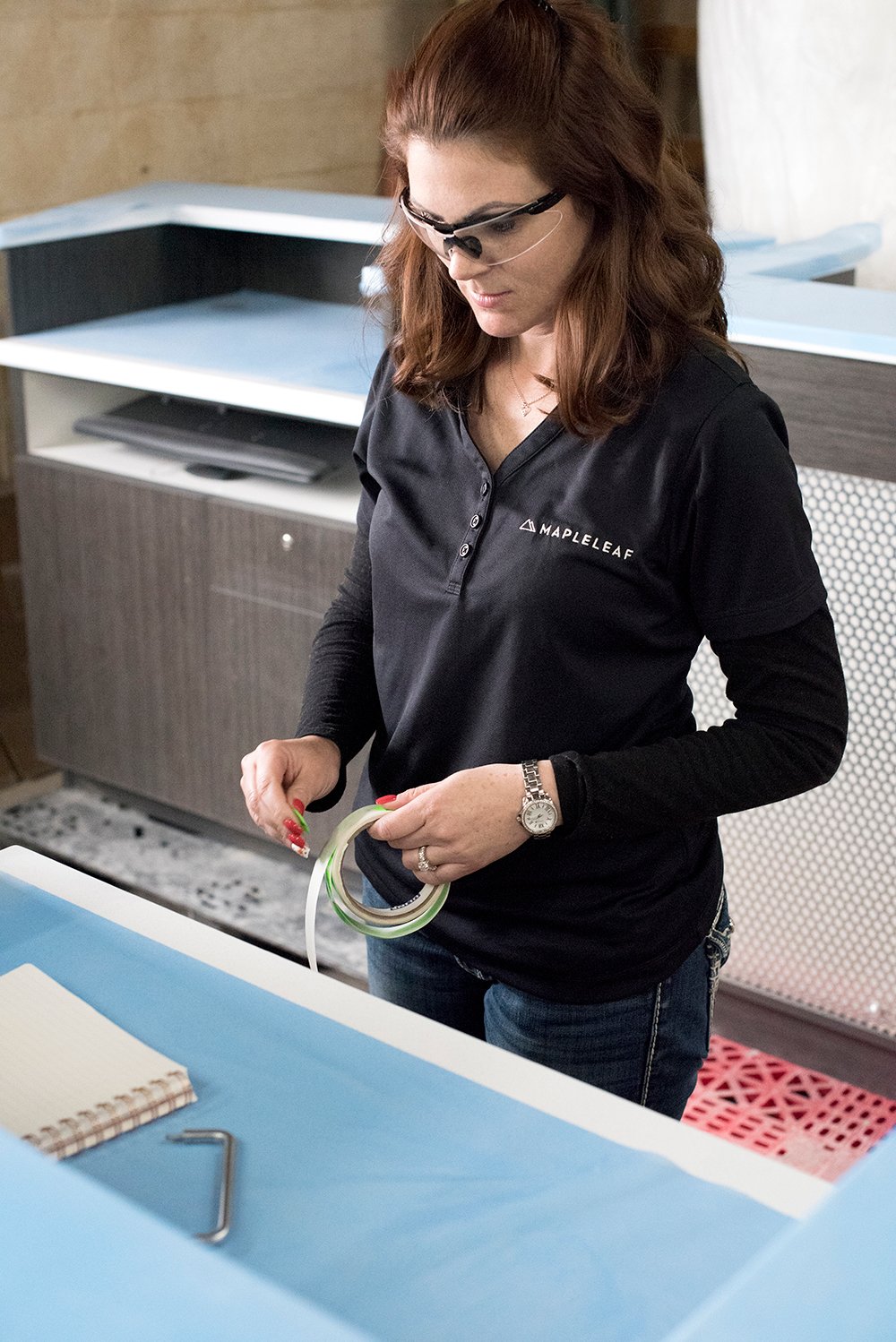 I promised to give you a peek into the shop because that’s really where the magic happens. Safety glasses are required, but I like walking through to see what everyone is building.
I promised to give you a peek into the shop because that’s really where the magic happens. Safety glasses are required, but I like walking through to see what everyone is building.
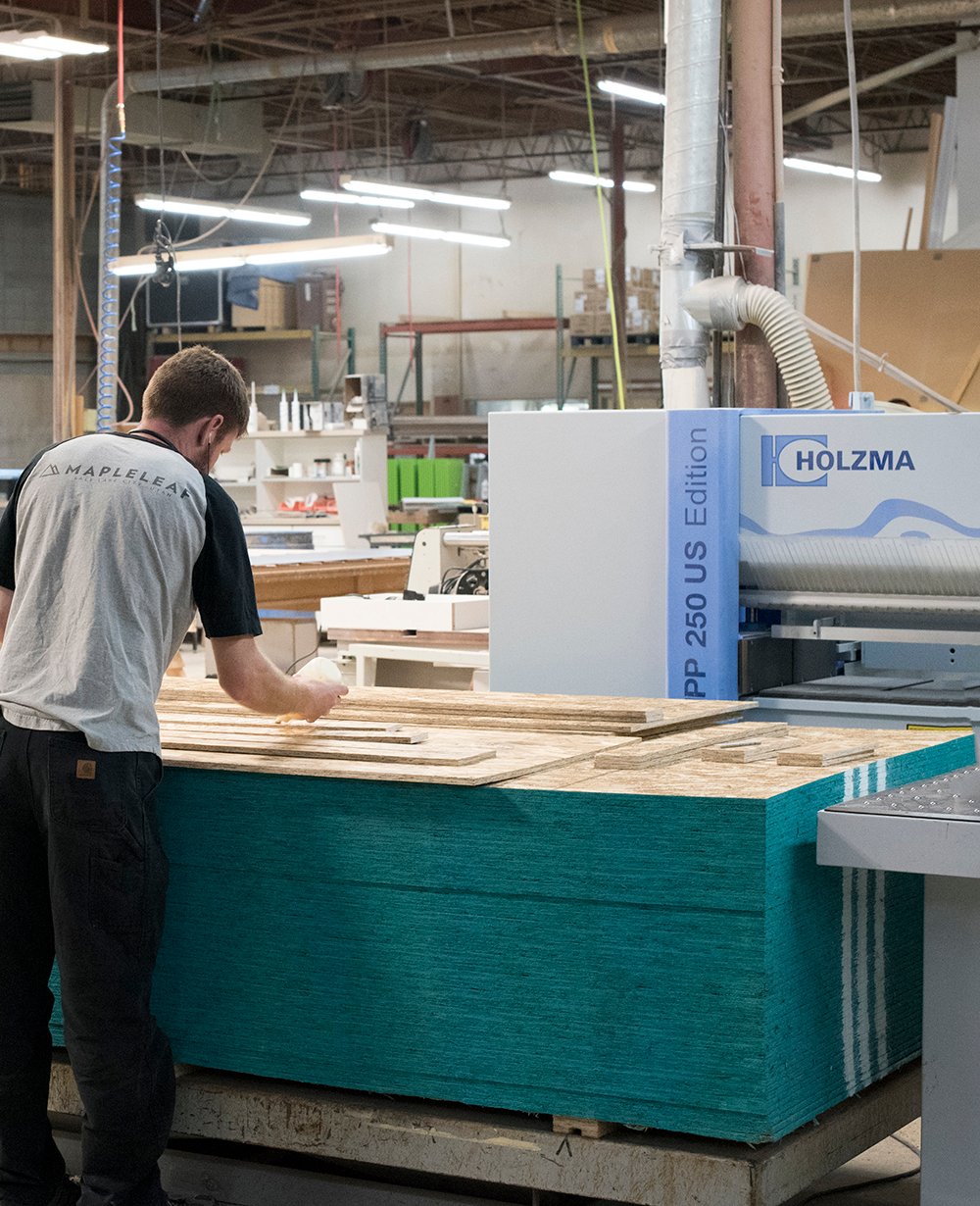 It’s basically one of two massive workshops with multiple machines buzzing, people running around or set up at stations, making plans come to fruition.
It’s basically one of two massive workshops with multiple machines buzzing, people running around or set up at stations, making plans come to fruition.
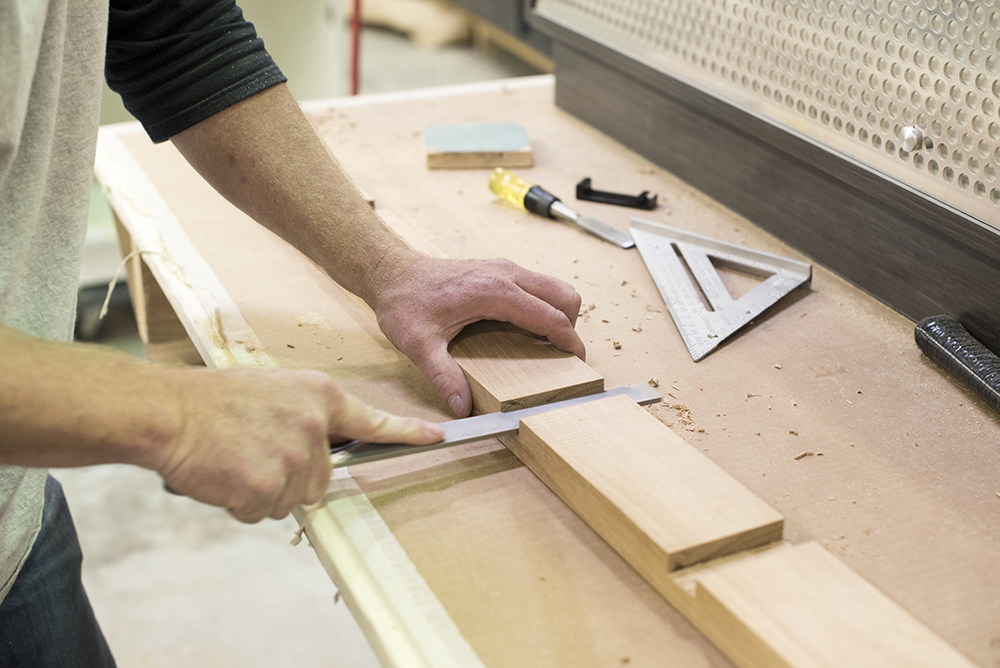 From building to operating fancy machinery to quality control, it’s really a cool place! Perhaps it’s the creative or fine artist in me, but “the shop” is probably the most exciting space at Mapleleaf- it’s always bustling with activity. Emmett and I are also lucky he works here because we’ve been able to take advantage of the shop after hours. Many of our home projects (like our built-ins) were cut to precision on the machines or sprayed in their paint booth for a professional, perfect finish. It’s pretty wonderful to have access to professional technology, equipment, and tools from time-to-time. Ready to step back into the offices from the shop?
From building to operating fancy machinery to quality control, it’s really a cool place! Perhaps it’s the creative or fine artist in me, but “the shop” is probably the most exciting space at Mapleleaf- it’s always bustling with activity. Emmett and I are also lucky he works here because we’ve been able to take advantage of the shop after hours. Many of our home projects (like our built-ins) were cut to precision on the machines or sprayed in their paint booth for a professional, perfect finish. It’s pretty wonderful to have access to professional technology, equipment, and tools from time-to-time. Ready to step back into the offices from the shop?
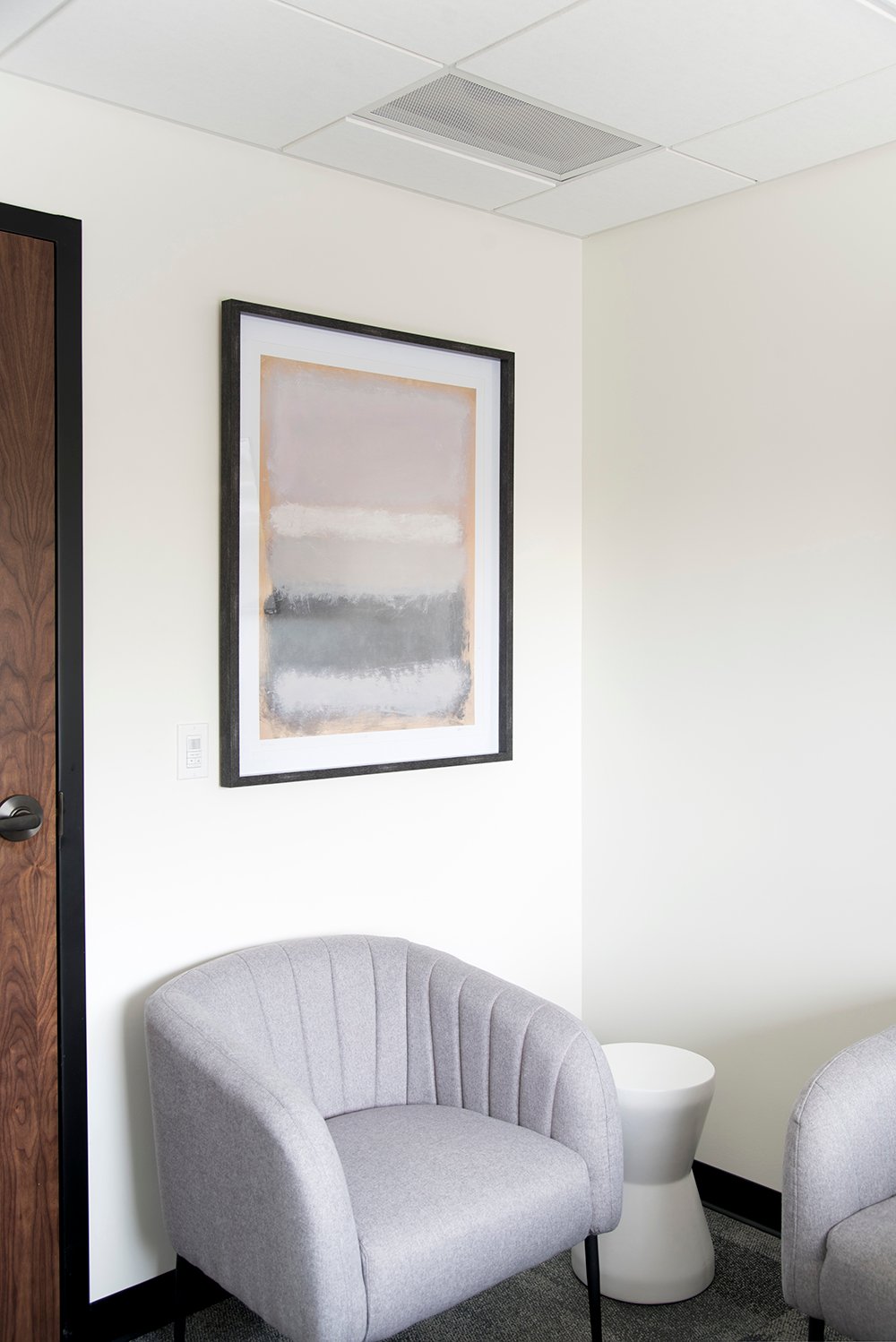 Let’s pop over to the last and largest office on the tour. This is where the owner of the company works! You might notice some familiar pieces (like my coveted brass coffee table).
Let’s pop over to the last and largest office on the tour. This is where the owner of the company works! You might notice some familiar pieces (like my coveted brass coffee table).
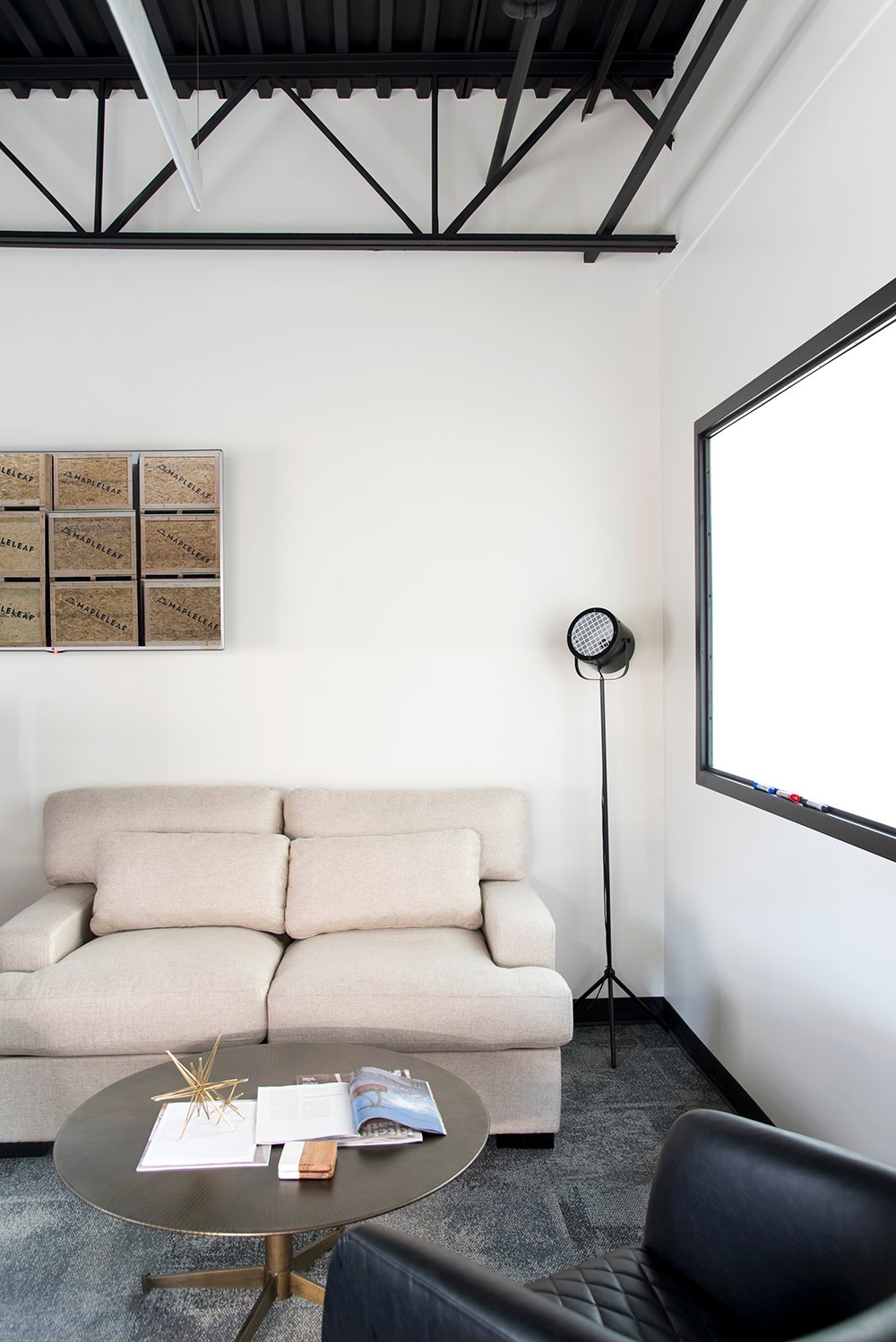 Since this office is pretty large, we had plenty of room to incorporate a comfortable seating area with swivel chairs, a loveseat, and a coffee table.
Since this office is pretty large, we had plenty of room to incorporate a comfortable seating area with swivel chairs, a loveseat, and a coffee table.
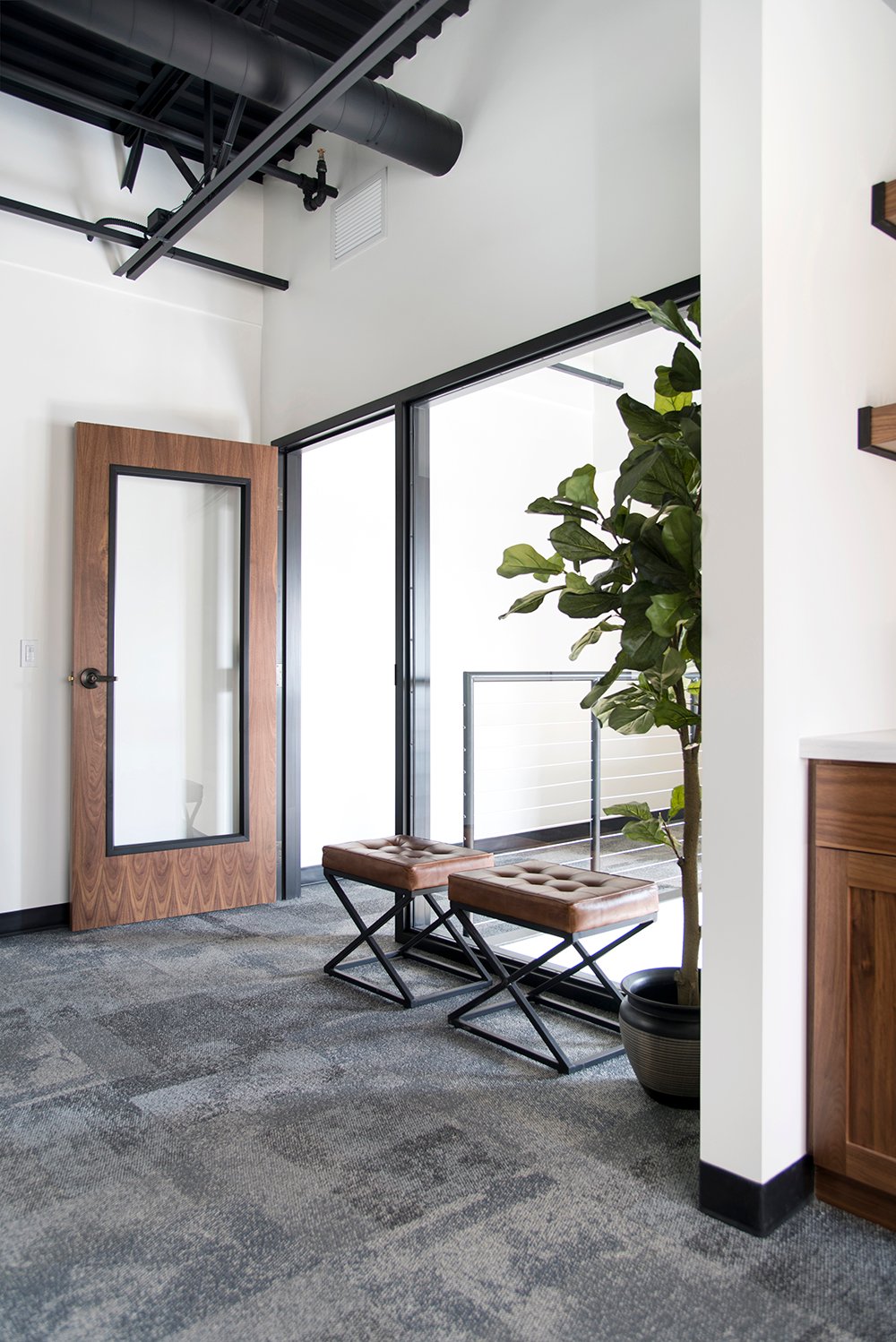 I also included a couple ottomans in the design plan, because employees often congregate and brainstorm in here. They make easy seats that can be pulled into the conversation area.
I also included a couple ottomans in the design plan, because employees often congregate and brainstorm in here. They make easy seats that can be pulled into the conversation area.
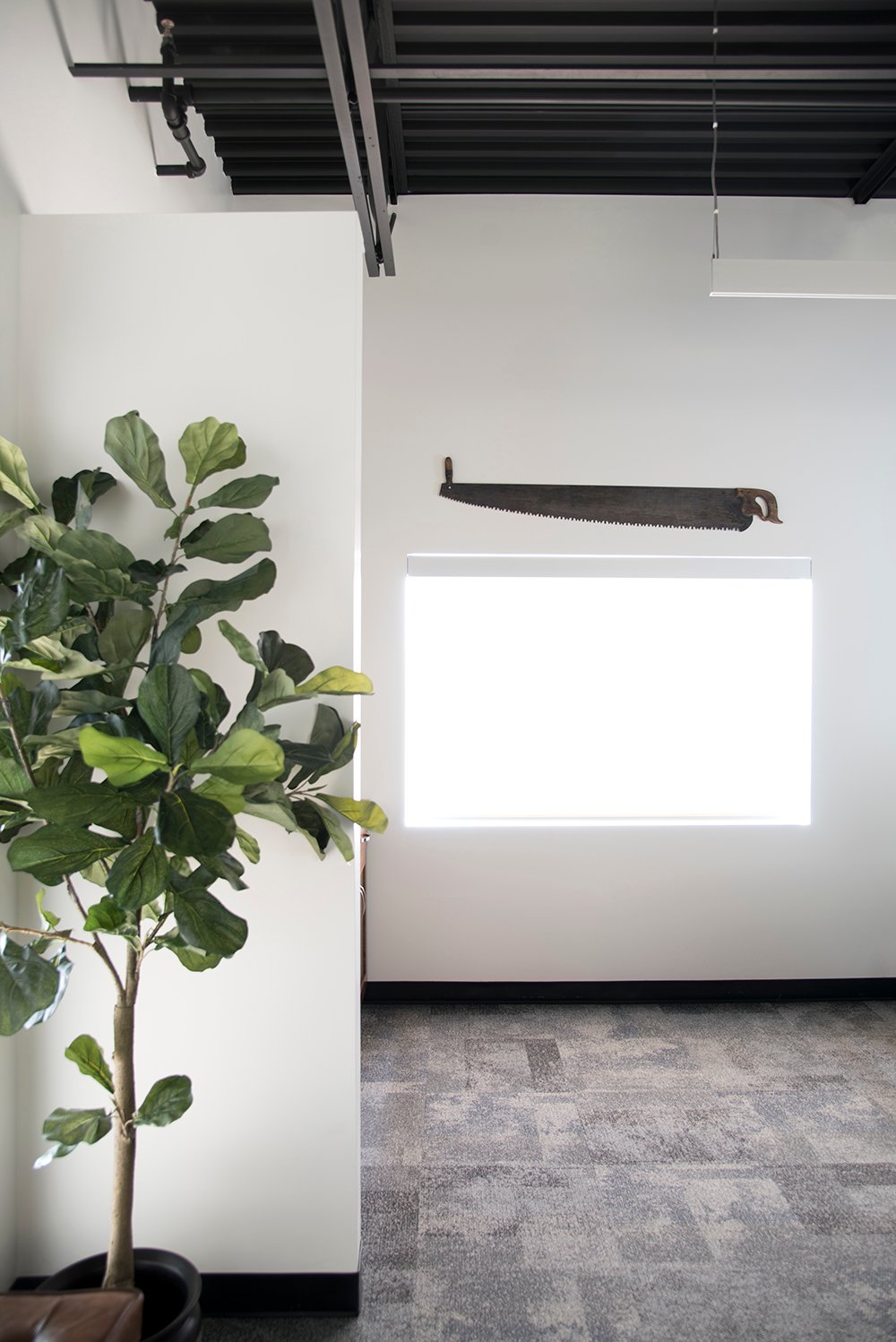 Aside from the TV on the wall behind the sofa, the large framed “window” that looks like a dry erase board is total magic. With the flip of a switch, it changes from a dry erase board to a transparent, clear glass window that overlooks the shop. The first time I saw it in action, I was mesmerized!
Aside from the TV on the wall behind the sofa, the large framed “window” that looks like a dry erase board is total magic. With the flip of a switch, it changes from a dry erase board to a transparent, clear glass window that overlooks the shop. The first time I saw it in action, I was mesmerized!
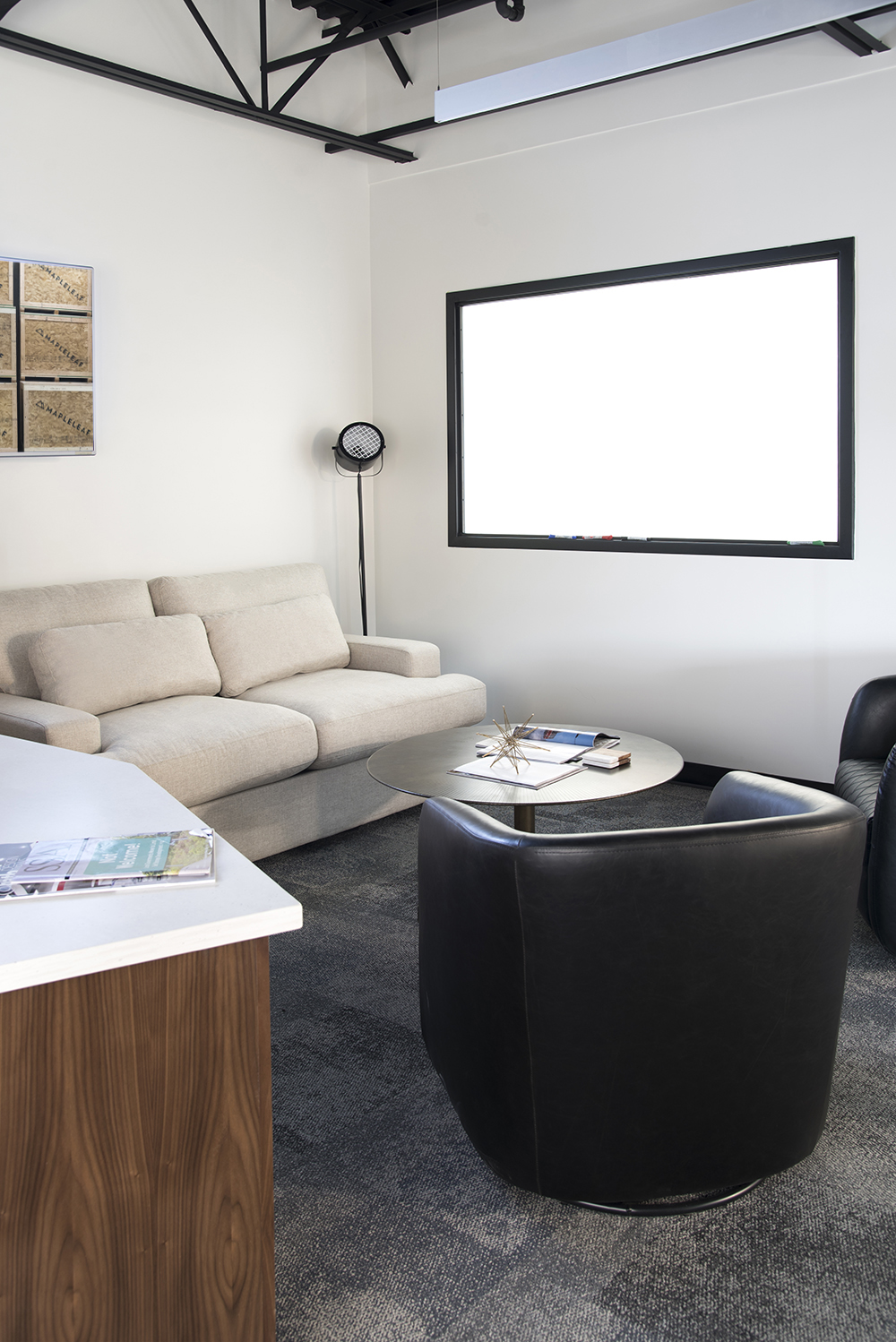
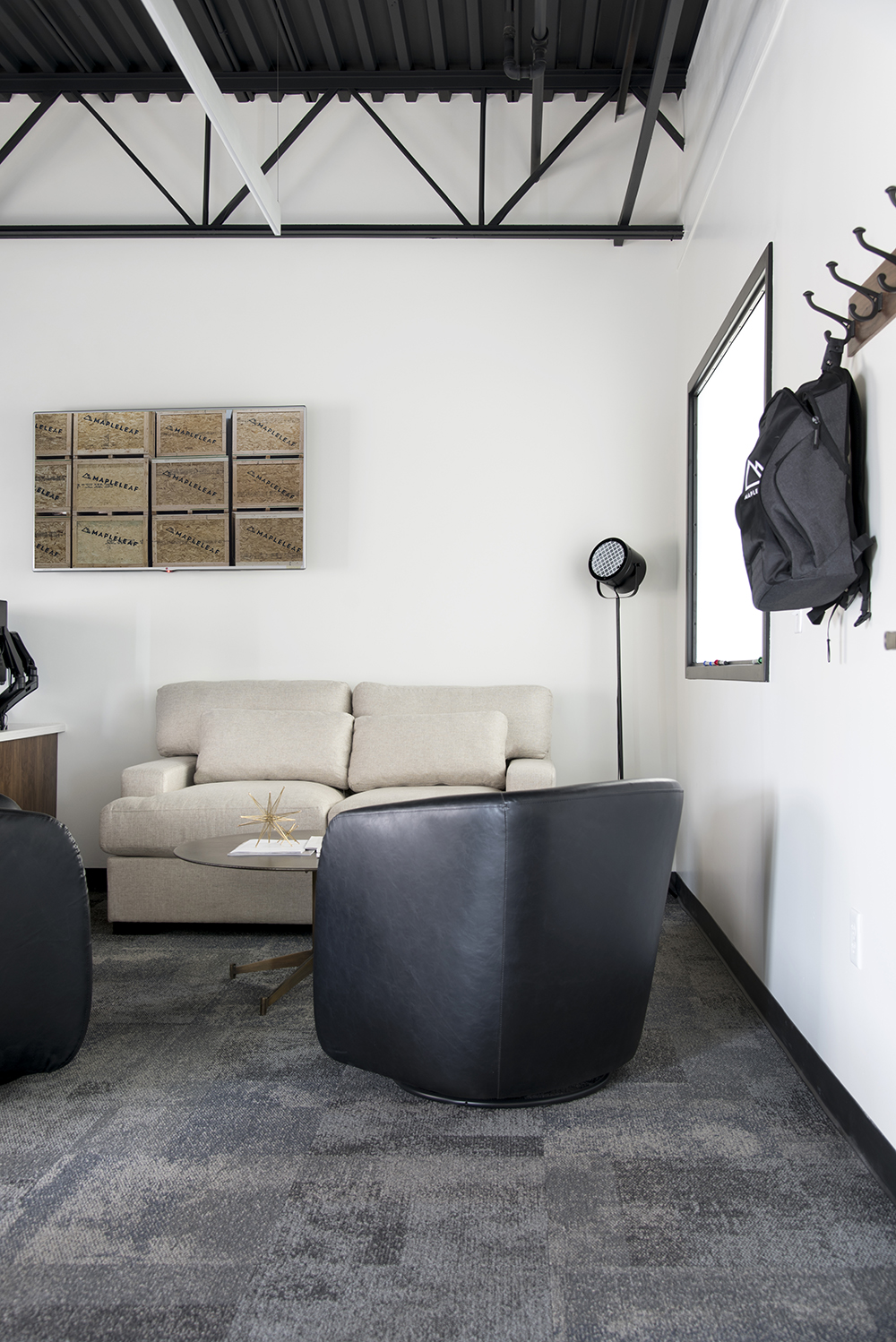 Carpet was one of the trickiest things to get right in this commercial setting. We looked at numerous swatches and ultimately- I landed on this cool blue / gray option with lots of variation. I like that it feels modern, hides dirt easily, and softens the space with an organic pattern.
Carpet was one of the trickiest things to get right in this commercial setting. We looked at numerous swatches and ultimately- I landed on this cool blue / gray option with lots of variation. I like that it feels modern, hides dirt easily, and softens the space with an organic pattern.
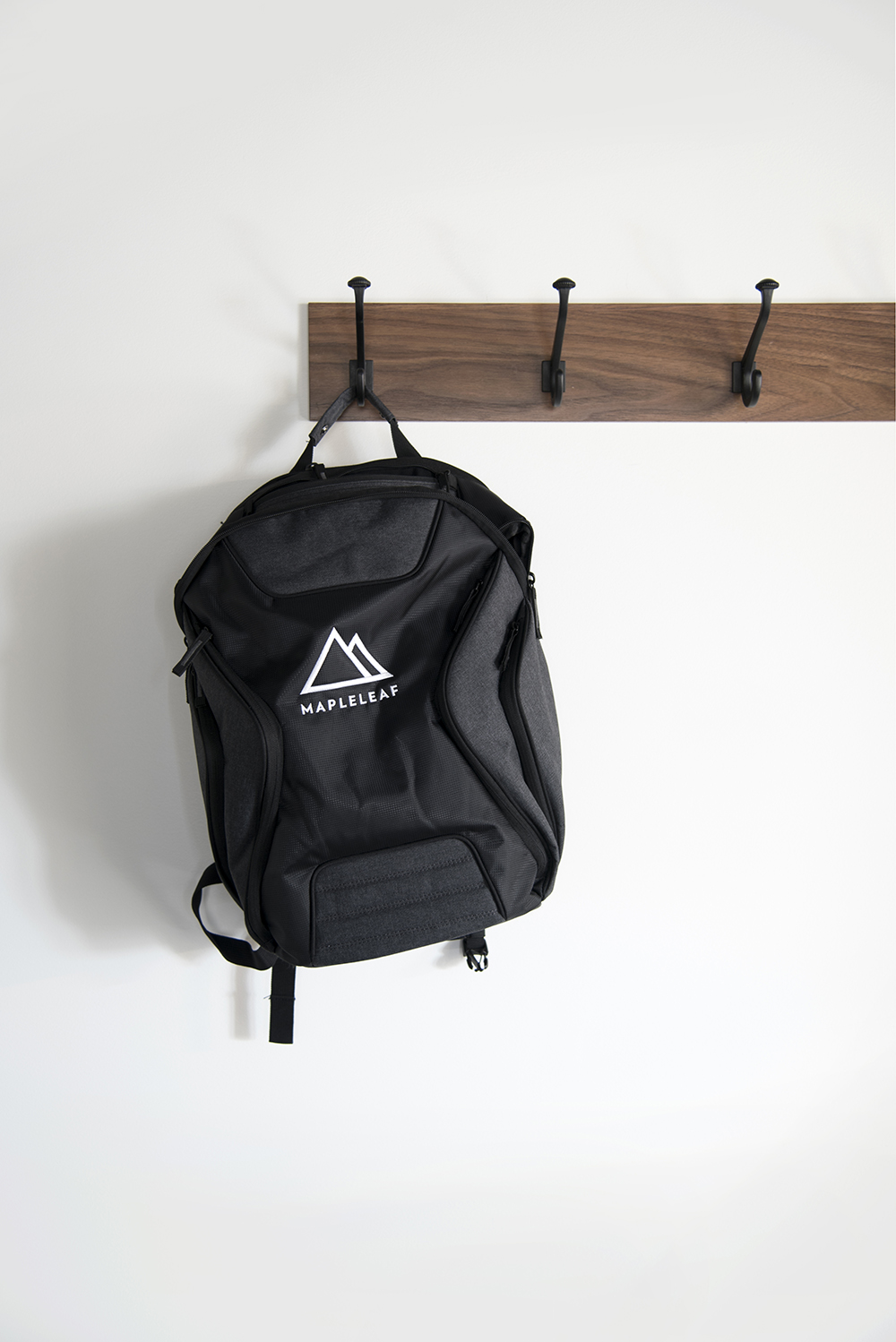 Emmett has been working on employee merch and integrating their new logo lately. From hats and bags to apparel, it has been really fun watching the identity I designed for them unfold.
Emmett has been working on employee merch and integrating their new logo lately. From hats and bags to apparel, it has been really fun watching the identity I designed for them unfold.
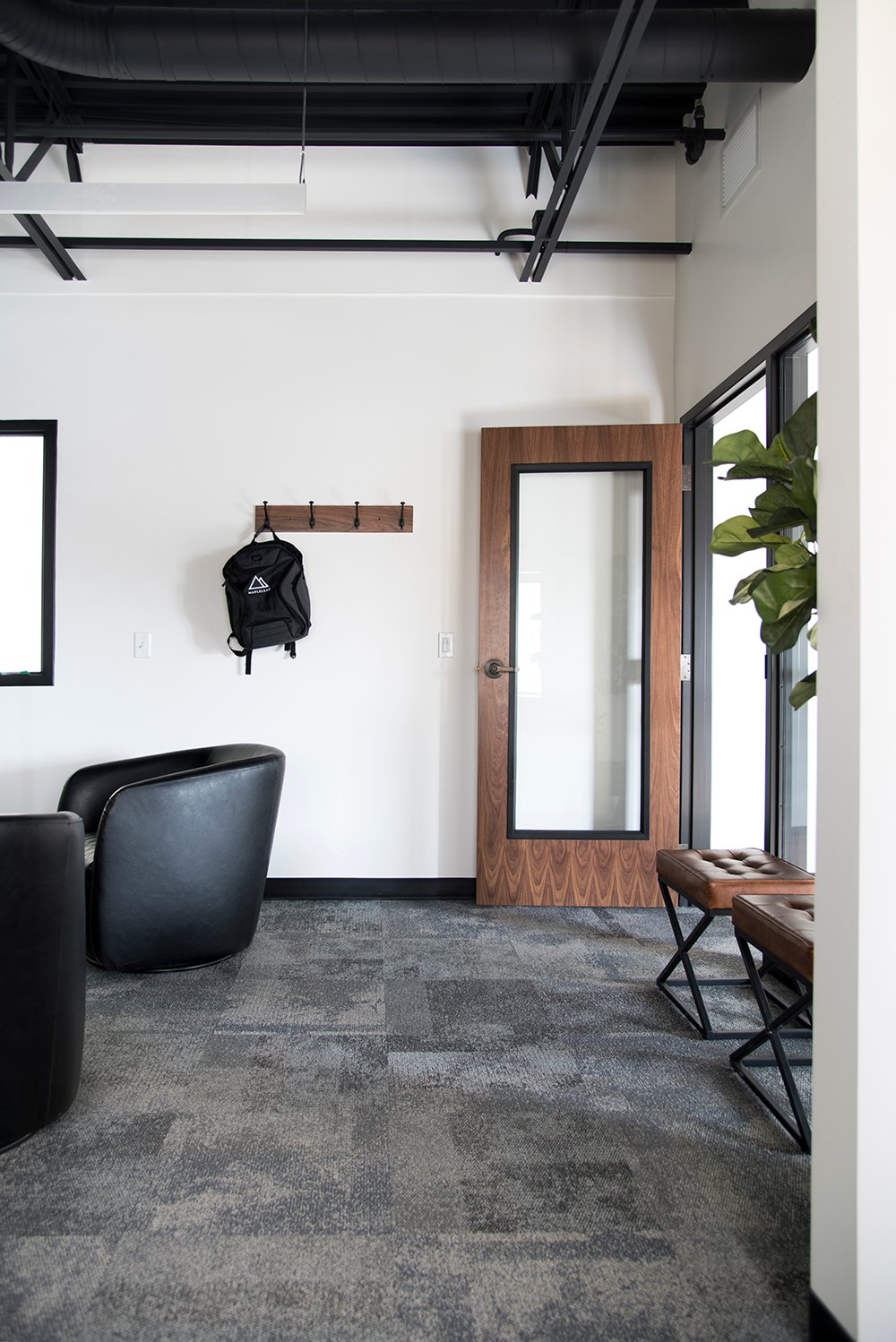 To the owner and employees of Mapleleaf– in the shop and in the office… I want to send a big THANK YOU for trusting me and letting me take over to put the finishing touches on your new office. I hope each and every one of you enjoys it and it makes your day a little brighter.
To the owner and employees of Mapleleaf– in the shop and in the office… I want to send a big THANK YOU for trusting me and letting me take over to put the finishing touches on your new office. I hope each and every one of you enjoys it and it makes your day a little brighter.
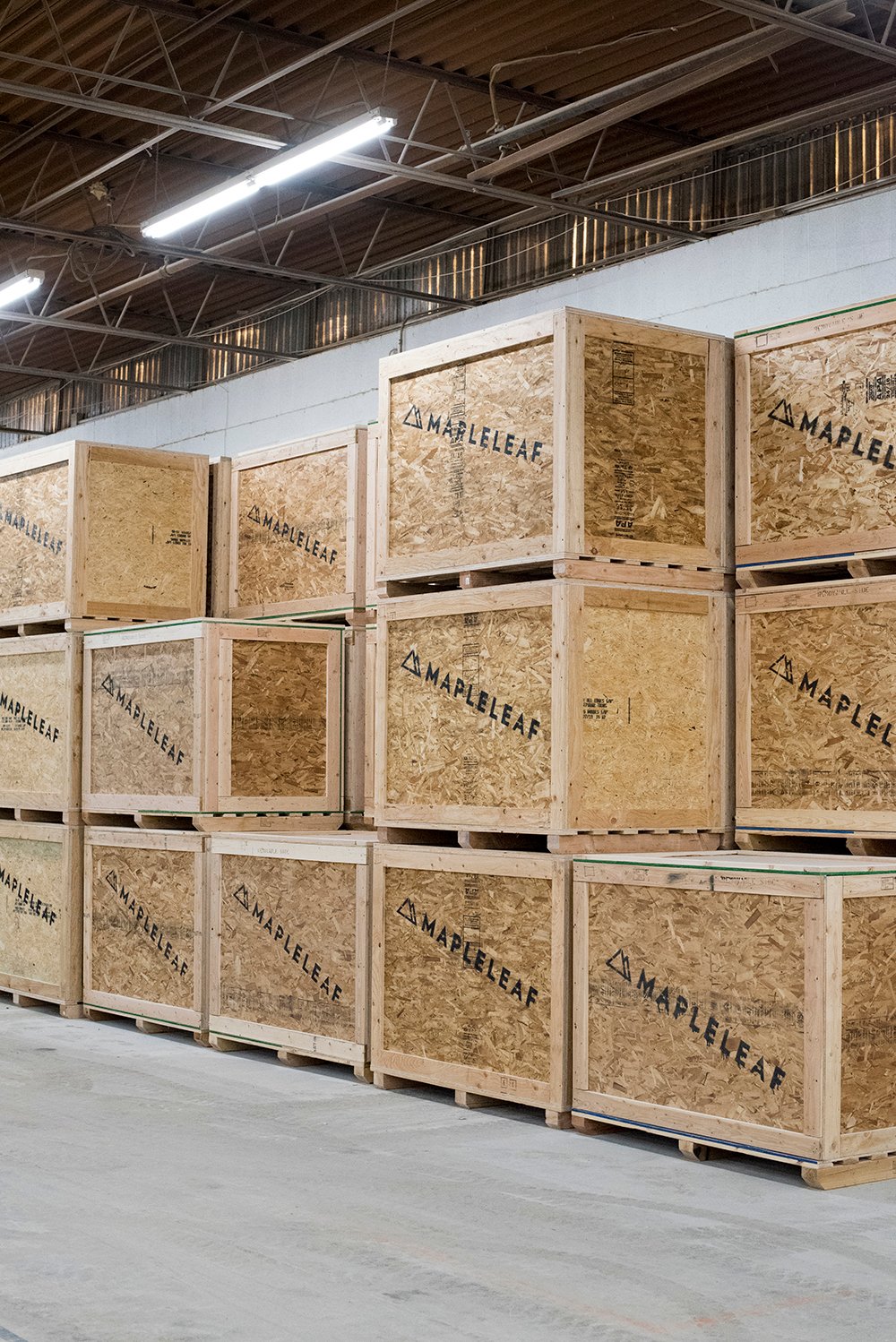 And to YOU- my friends, readers, and Room for Tuesday community… thank you for your kind words about this project and for showing up to check out something new. I know this wasn’t my typical “room reveal”, but it was a project I enjoyed tackling, nonetheless. Were you into it? What are your thoughts on how things turned out? Could you totally see Emmett working here each day? Tomorrow I’ll have a regular blog post per usual for you, so be sure to check back for that!
And to YOU- my friends, readers, and Room for Tuesday community… thank you for your kind words about this project and for showing up to check out something new. I know this wasn’t my typical “room reveal”, but it was a project I enjoyed tackling, nonetheless. Were you into it? What are your thoughts on how things turned out? Could you totally see Emmett working here each day? Tomorrow I’ll have a regular blog post per usual for you, so be sure to check back for that!

