Our Dark & Moody Kitchen Reveal
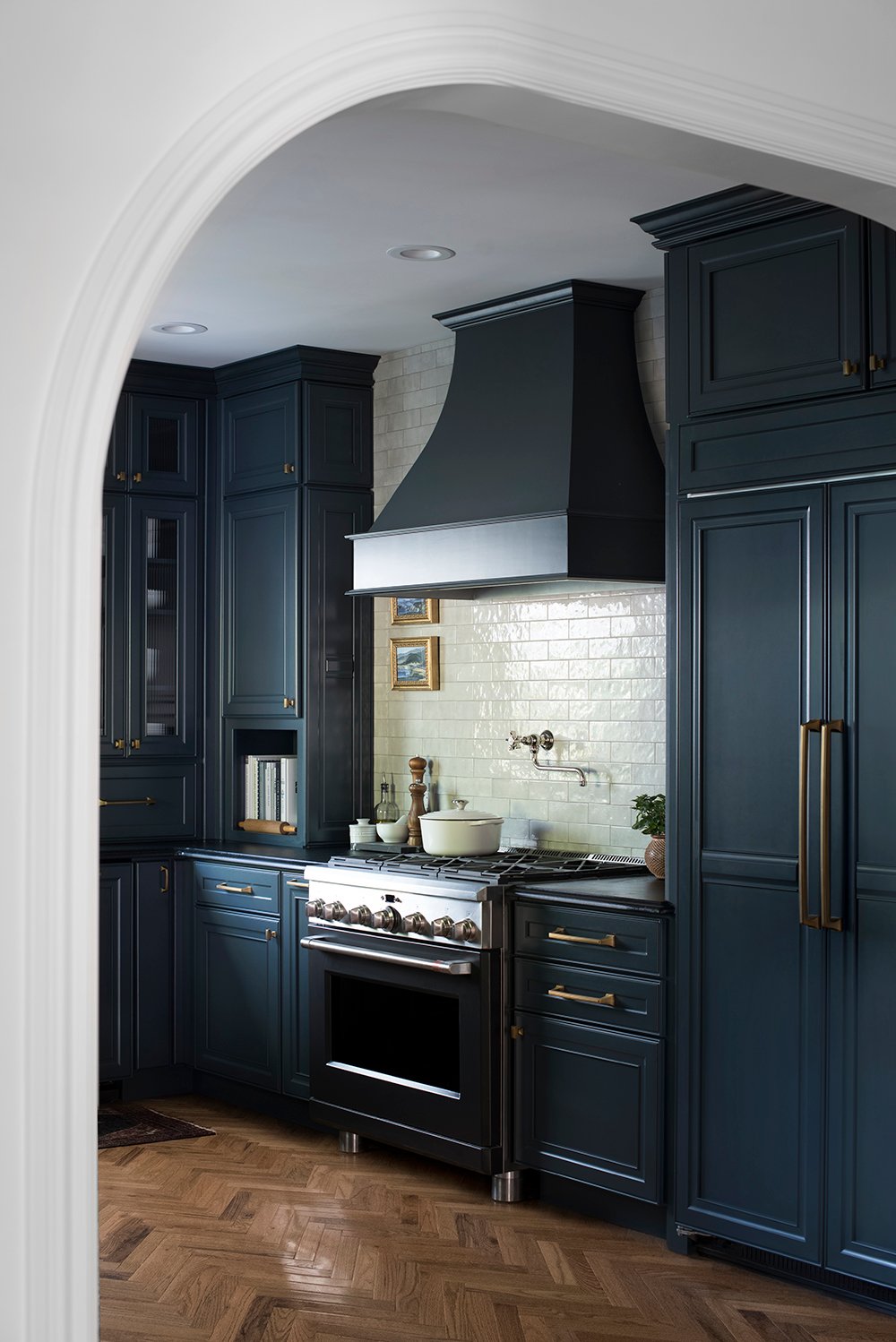 Gratitude. That’s the only word I can think of to describe this renovation. I’m just so grateful, thankful, and impressed with how everything came together in this space! Upon moving into our new house, I never expected to tackle the kitchen immediately, but here we are… just six months after moving in, and we have a beautiful finished kitchen. Get ready for a lonnng post filled with images and inspiration I’m truly proud of. I couldn’t have done it without my friends at Lowe’s. Click through to read all about our dark & moody kitchen reveal! Of course, I’m also sharing all the sources.
Gratitude. That’s the only word I can think of to describe this renovation. I’m just so grateful, thankful, and impressed with how everything came together in this space! Upon moving into our new house, I never expected to tackle the kitchen immediately, but here we are… just six months after moving in, and we have a beautiful finished kitchen. Get ready for a lonnng post filled with images and inspiration I’m truly proud of. I couldn’t have done it without my friends at Lowe’s. Click through to read all about our dark & moody kitchen reveal! Of course, I’m also sharing all the sources.
*This post is sponsored by Lowe’s. All content, ideas, and words are my own. Thank you for supporting the brands that allow us to create unique content while featuring products we actually use & enjoy!
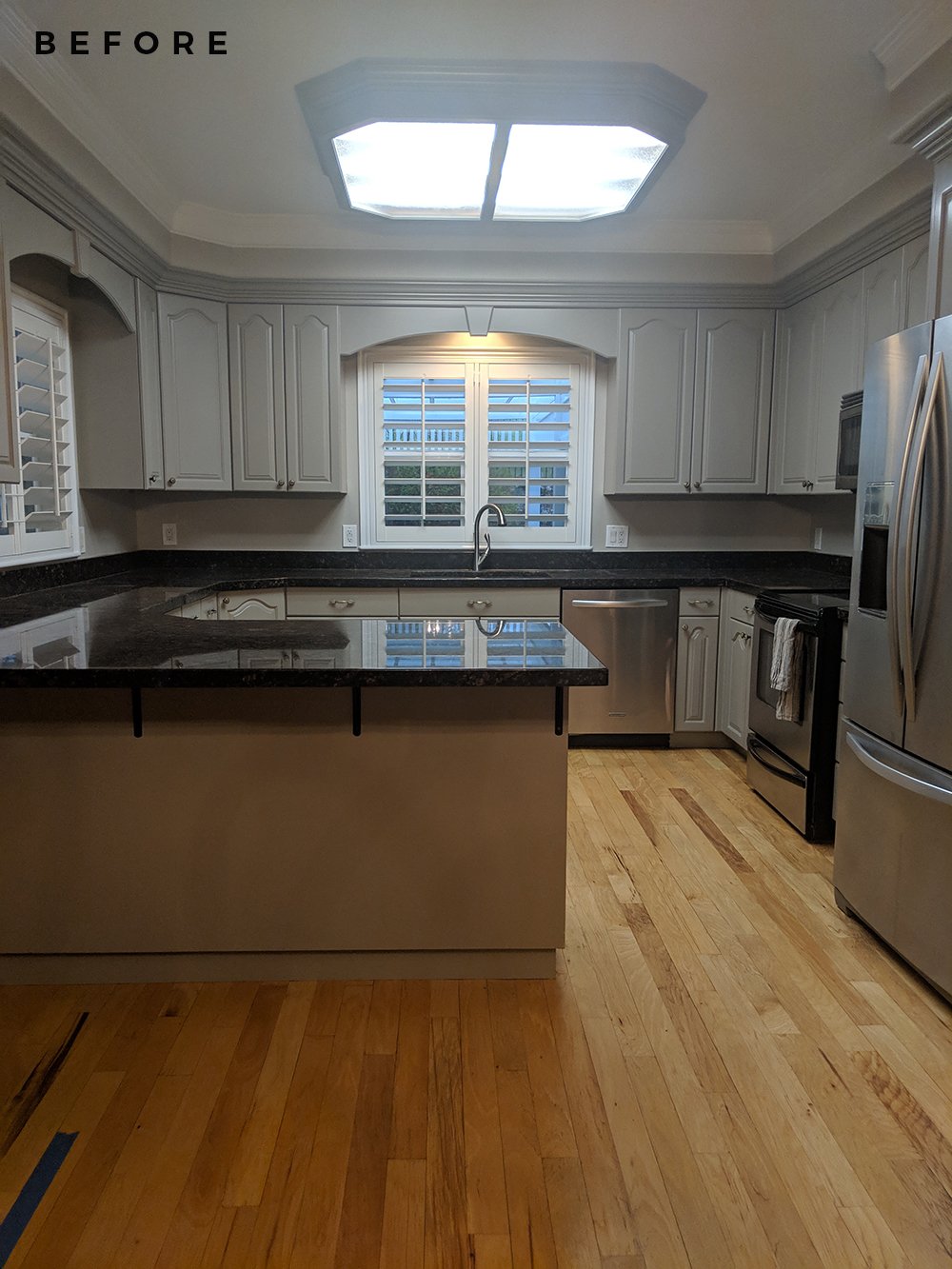 I figured we’d should back up and remember what this room used to look like (pictured above). It was pretty basic, uninspiring, lacking character, and stuck in the 90’s. In case you missed it, you can find all of the before images in this post. Today it looks completely different!
I figured we’d should back up and remember what this room used to look like (pictured above). It was pretty basic, uninspiring, lacking character, and stuck in the 90’s. In case you missed it, you can find all of the before images in this post. Today it looks completely different!
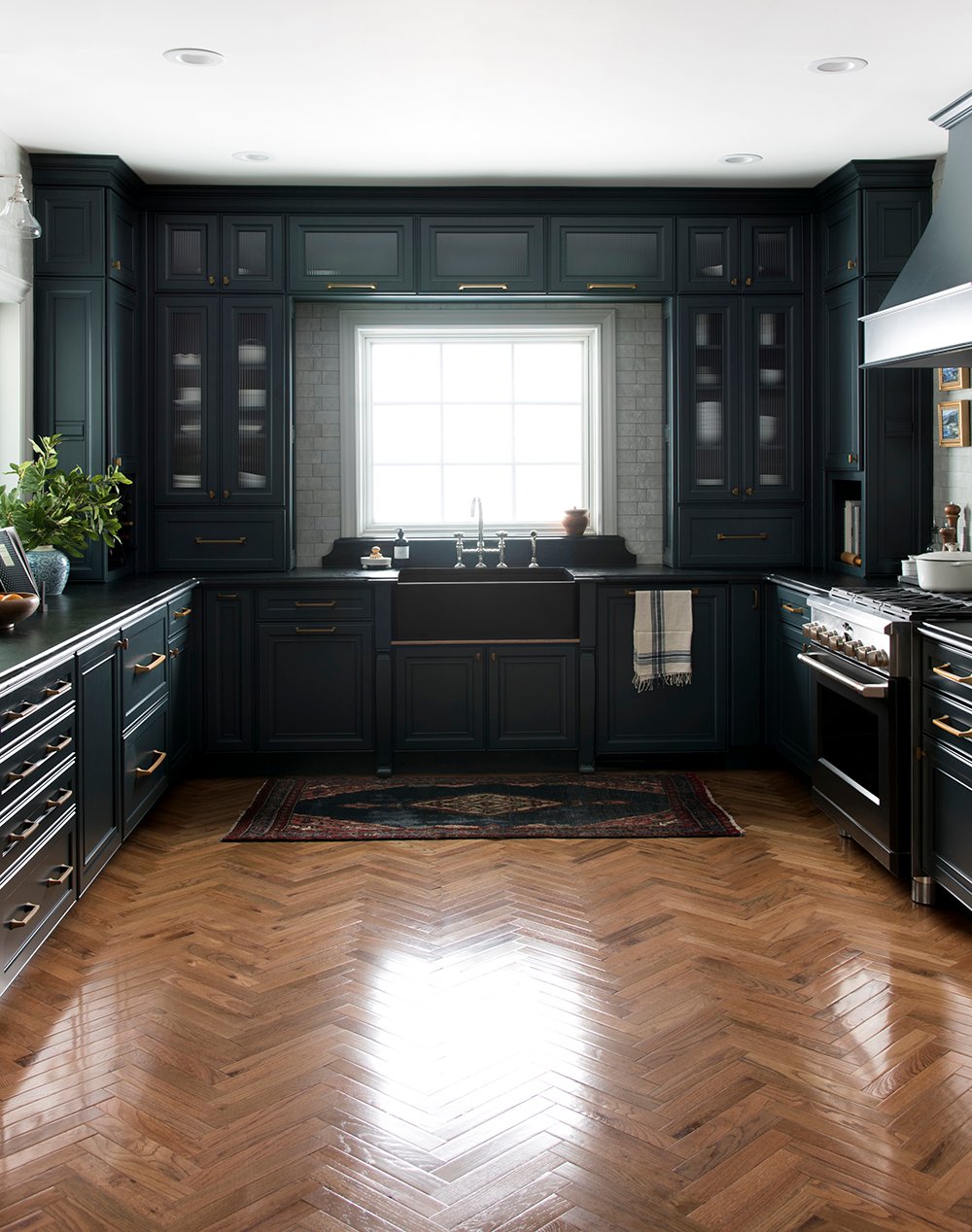 I’m really over the moon with how the renovation process unfolded for this one. It has honestly been the easiest kitchen remodel we’ve ever tackled. I attribute a large part of that to careful planning and sourcing everything from Lowe’s. It was soooo much easier keeping track of everything when it was coming from one place. Every single thing in the kitchen, excluding the countertop, came from Lowe’s… yet, nothing feels “big box”, standard, or basic.
I’m really over the moon with how the renovation process unfolded for this one. It has honestly been the easiest kitchen remodel we’ve ever tackled. I attribute a large part of that to careful planning and sourcing everything from Lowe’s. It was soooo much easier keeping track of everything when it was coming from one place. Every single thing in the kitchen, excluding the countertop, came from Lowe’s… yet, nothing feels “big box”, standard, or basic.
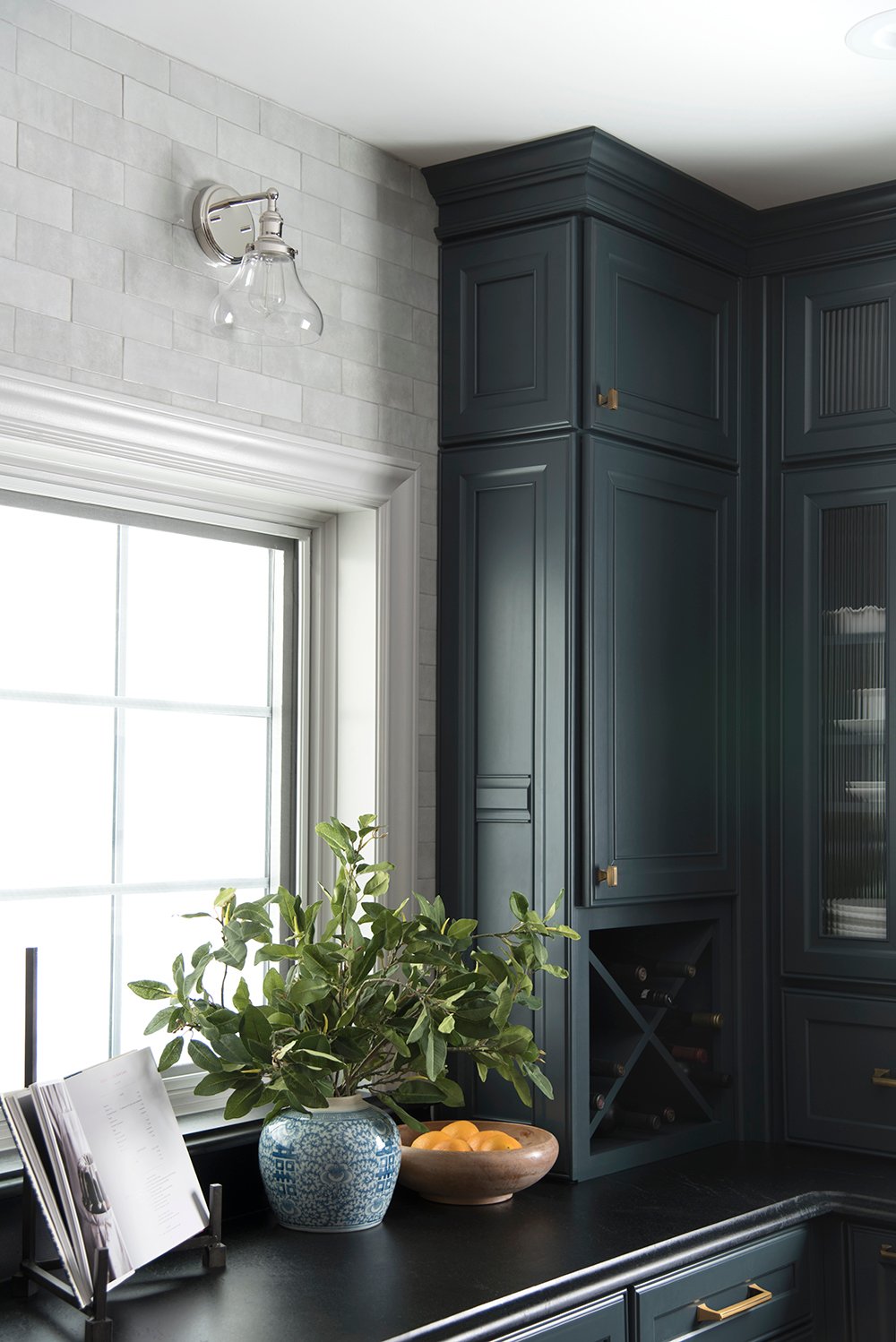 My eyes were honestly opened to the multitude of selections they offer to achieve a designer look that fit our budget. I was also pleasantly surprised just how beneficial it was working with their in-house cabinetry designer. Read more about that process in this post! Two design brains are always better than one, and thanks to her- installation was a breeze! Even Emmett, who works for a custom cabinetry company, couldn’t believe how detailed she made the installation packet… which made our life so much easier.
My eyes were honestly opened to the multitude of selections they offer to achieve a designer look that fit our budget. I was also pleasantly surprised just how beneficial it was working with their in-house cabinetry designer. Read more about that process in this post! Two design brains are always better than one, and thanks to her- installation was a breeze! Even Emmett, who works for a custom cabinetry company, couldn’t believe how detailed she made the installation packet… which made our life so much easier.
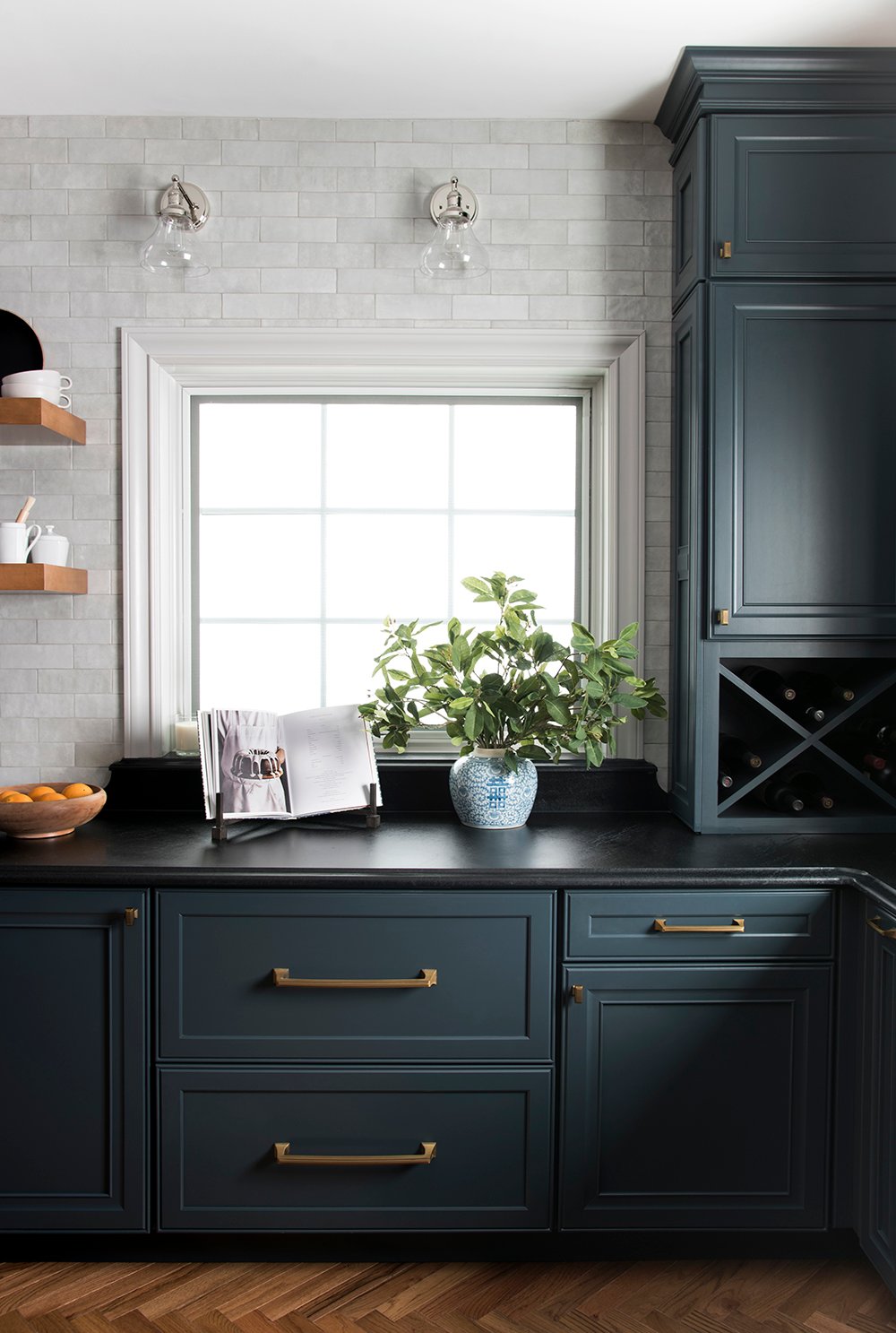 Let’s get into my design selections and favorite parts of the kitchen- because there is a LOT to cover and share.
Let’s get into my design selections and favorite parts of the kitchen- because there is a LOT to cover and share.
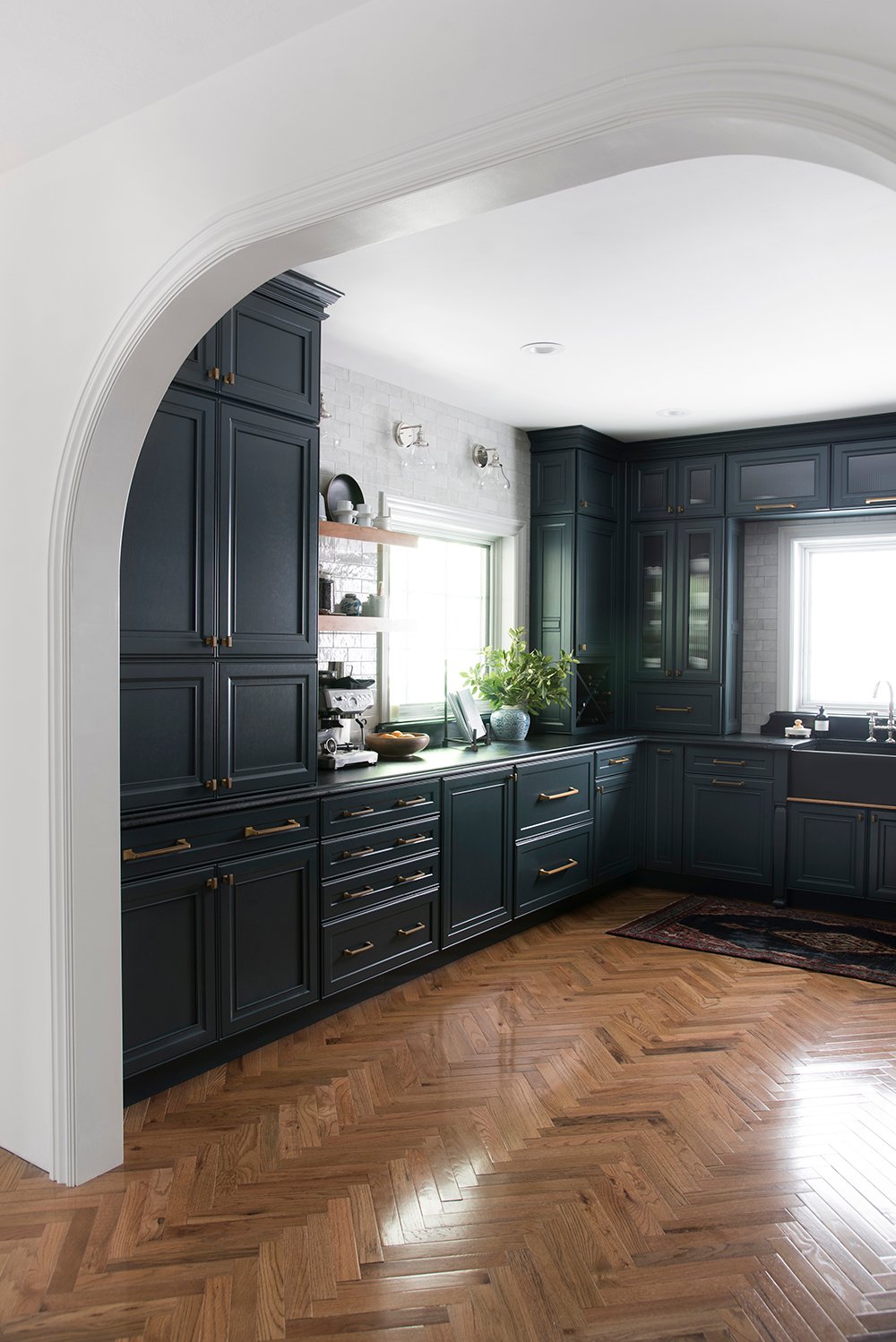 We added a couple feet to the room and framed in an arch to add some architectural interest. We also continued the herringbone hardwood floors throughout, in an effort to add character- check out the tutorial for those here.
We added a couple feet to the room and framed in an arch to add some architectural interest. We also continued the herringbone hardwood floors throughout, in an effort to add character- check out the tutorial for those here.
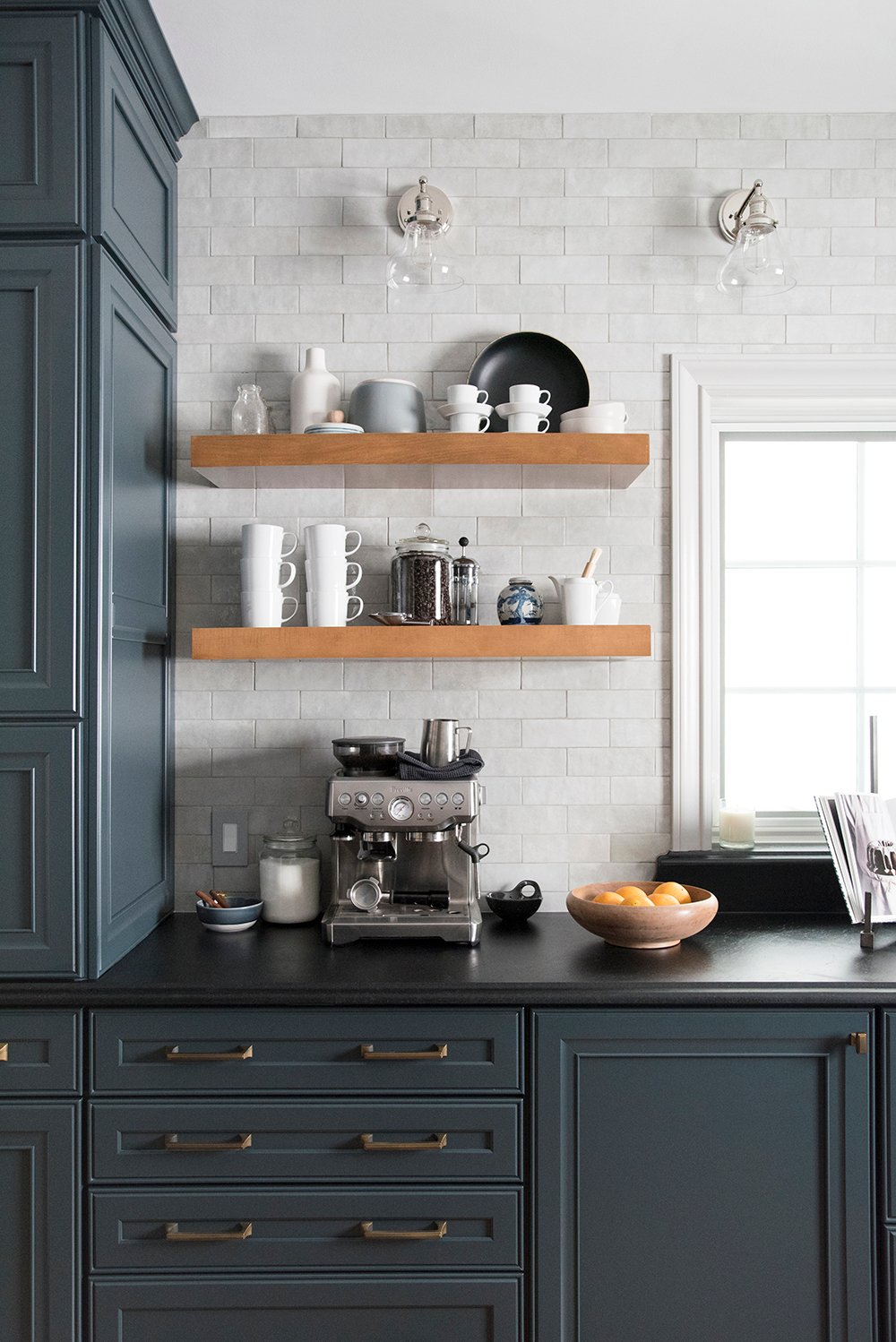 Lots of you wondered about our espresso machine and coffee bar situation. You guys know I can’t function without my coffee, so of course we had to have a designated area for that. I also jumped at the opportunity to style our espresso related items onto a couple floating shelves. Side note- my Lowe’s cabinetry designer and I color matched the shelving to the hardwood floor! It’s a perfect match and it didn’t cost any extra. Take a better look below…
Lots of you wondered about our espresso machine and coffee bar situation. You guys know I can’t function without my coffee, so of course we had to have a designated area for that. I also jumped at the opportunity to style our espresso related items onto a couple floating shelves. Side note- my Lowe’s cabinetry designer and I color matched the shelving to the hardwood floor! It’s a perfect match and it didn’t cost any extra. Take a better look below…
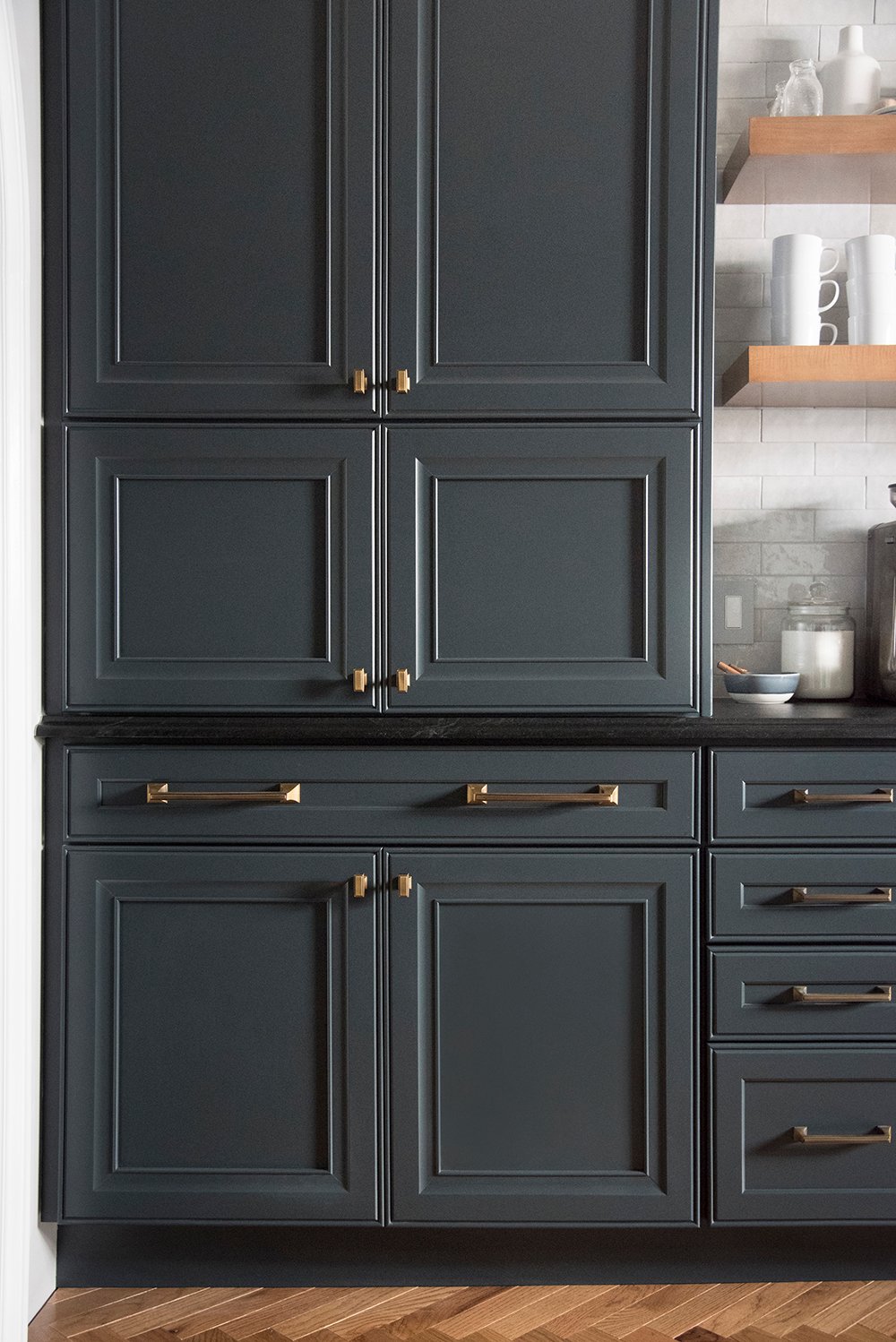 There are keepsakes and treasures scattered throughout the kitchen that mean so much to me. The vintage milk jars on the top shelf are my Dad’s, so they’re extra special. He used to dig up the most beautiful glassware and I thought they’d be perfect for cream. Emmett also brought home handmade sugar spoons from his travels abroad… as did my best friend. I scored the vintage mini ginger jar at an estate sale. Anyway, it’s a coffee bar that feels like home and keeps me caffeinated.
There are keepsakes and treasures scattered throughout the kitchen that mean so much to me. The vintage milk jars on the top shelf are my Dad’s, so they’re extra special. He used to dig up the most beautiful glassware and I thought they’d be perfect for cream. Emmett also brought home handmade sugar spoons from his travels abroad… as did my best friend. I scored the vintage mini ginger jar at an estate sale. Anyway, it’s a coffee bar that feels like home and keeps me caffeinated.
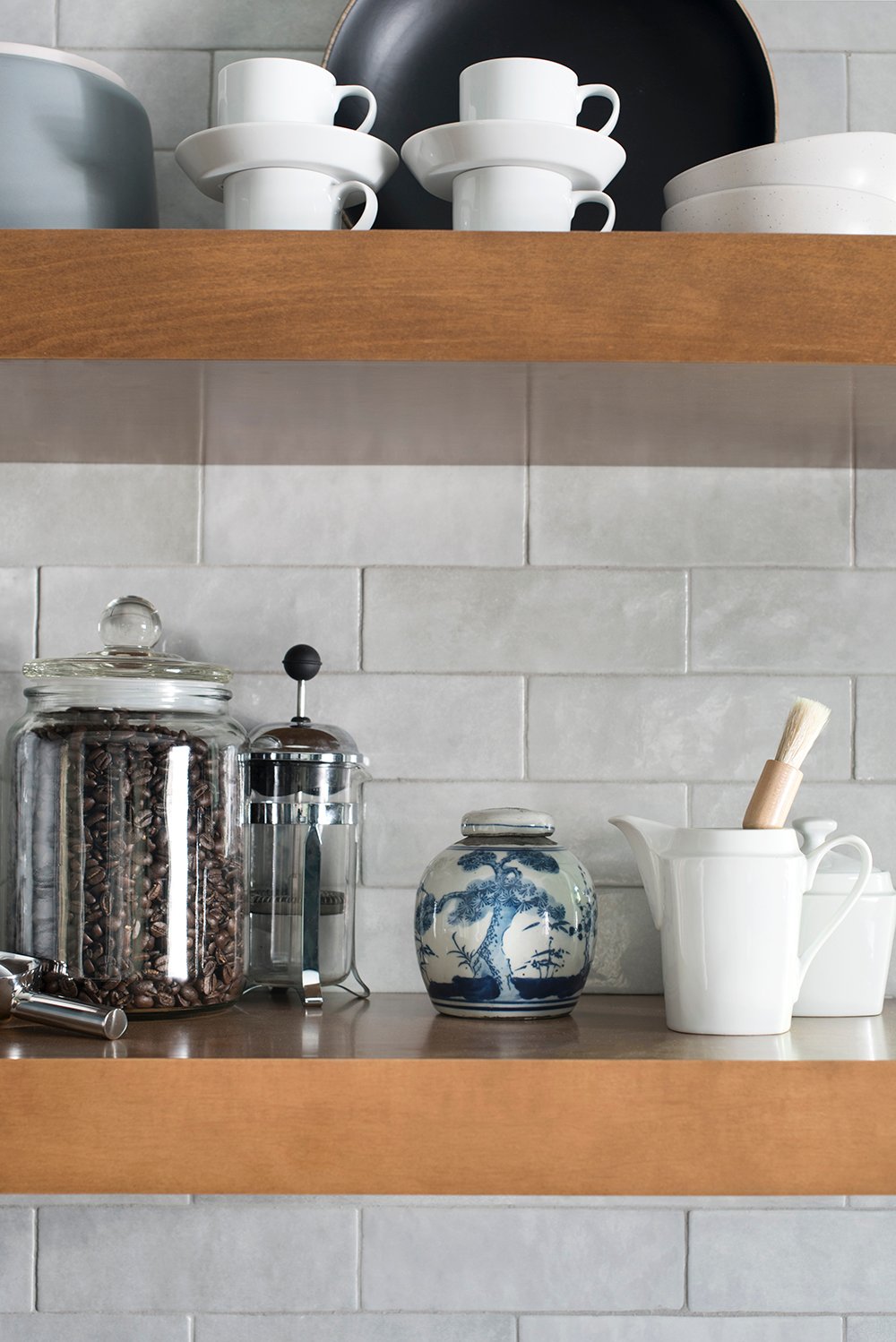 If you’re wondering about that giant cabinet to the left of the coffee station… that’s the pantry and appliance garage. It’s conveniently divided into sections for our food and appliances.
If you’re wondering about that giant cabinet to the left of the coffee station… that’s the pantry and appliance garage. It’s conveniently divided into sections for our food and appliances.
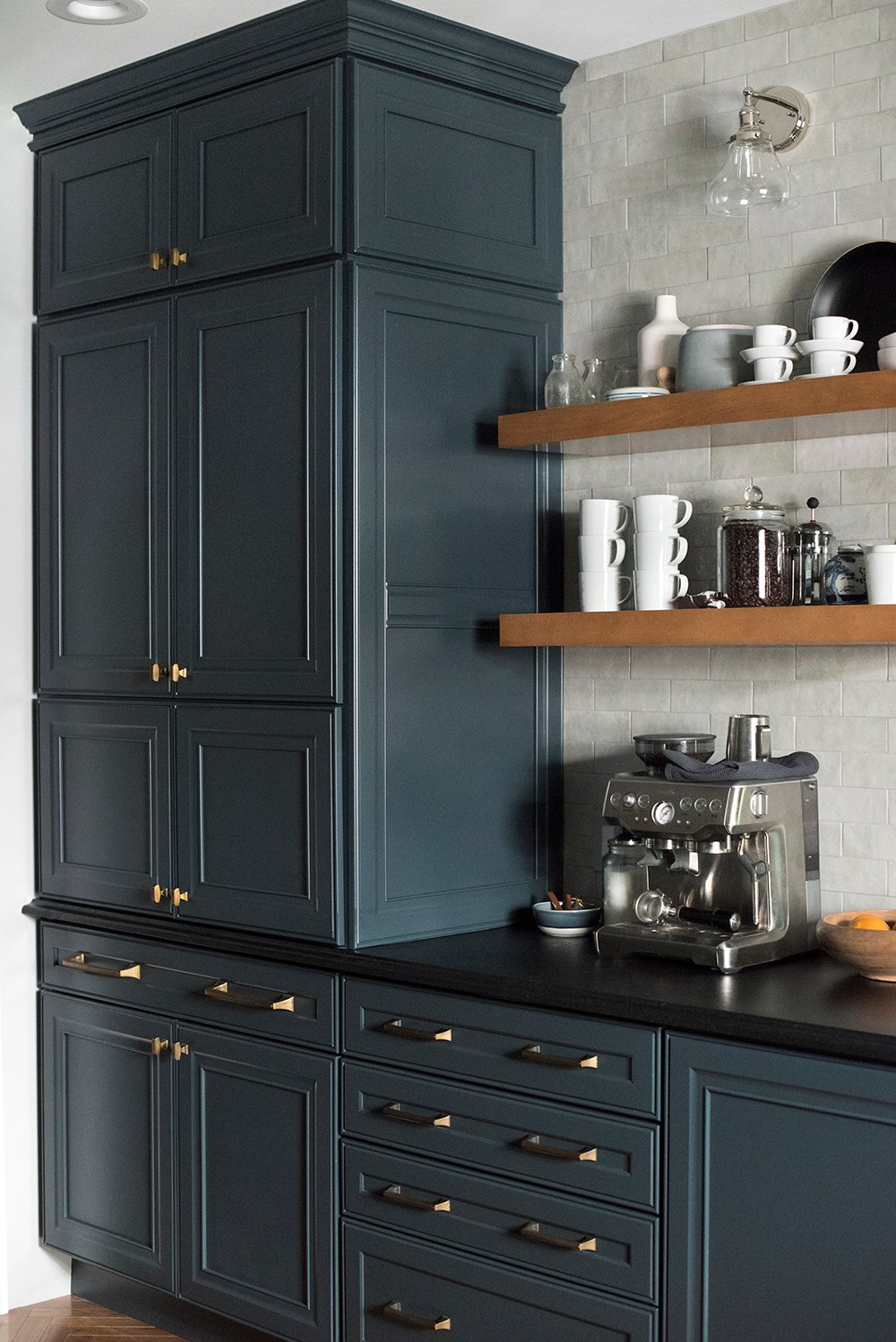 I love, love, love having the microwave hidden. We really don’t use it that often anyway, but I’m happy to have a nice one if we need it- especially if I don’t have to look at it 24/7.
I love, love, love having the microwave hidden. We really don’t use it that often anyway, but I’m happy to have a nice one if we need it- especially if I don’t have to look at it 24/7.
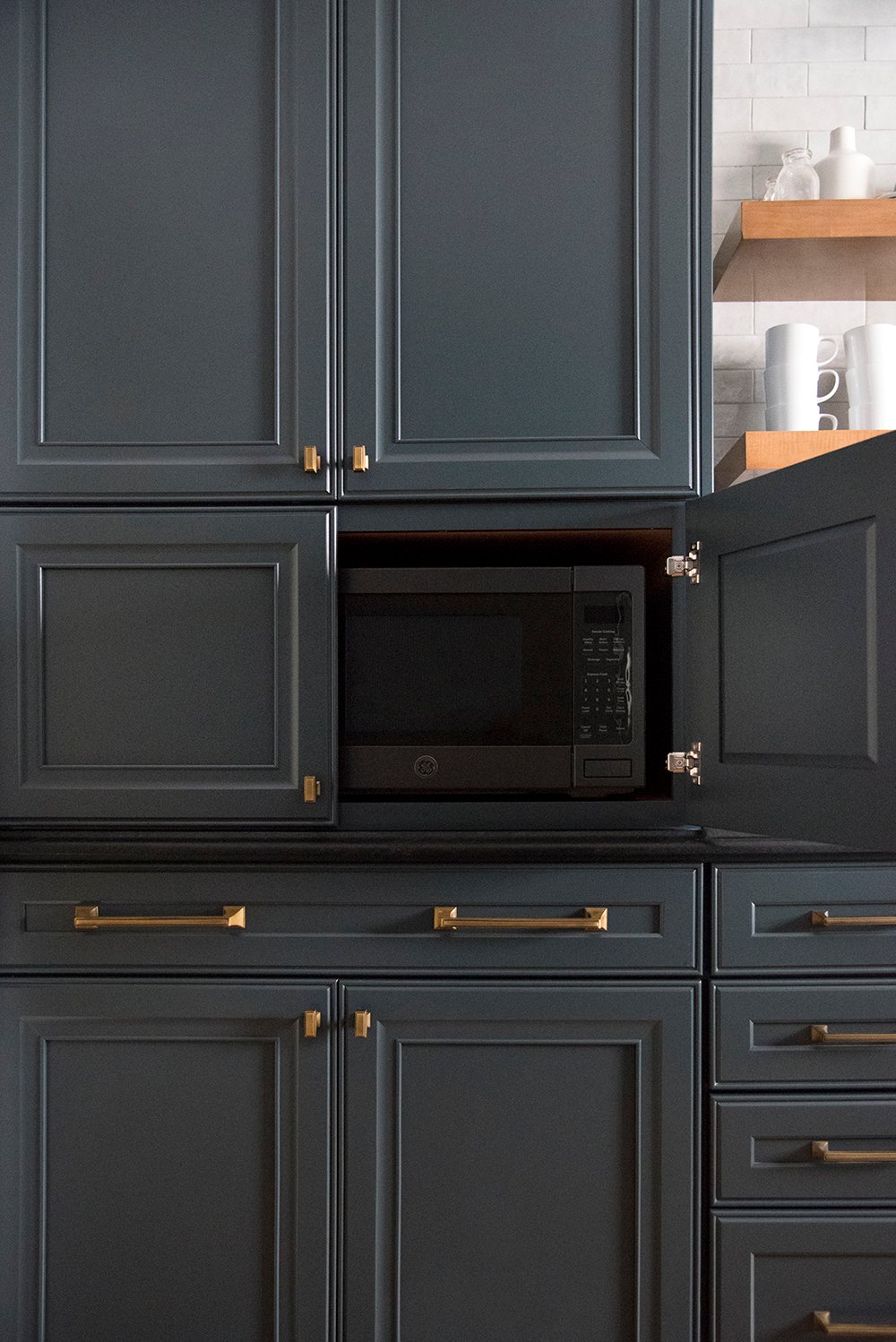 I’ll be sharing a separate blog post showing you the inside of all the cabinets and how they function, because there are some seriously cool organizational features. See that amazing pull-out knife block below? There are a bunch of awesome integrated things like that we installed! Check back for that post soon.
I’ll be sharing a separate blog post showing you the inside of all the cabinets and how they function, because there are some seriously cool organizational features. See that amazing pull-out knife block below? There are a bunch of awesome integrated things like that we installed! Check back for that post soon.
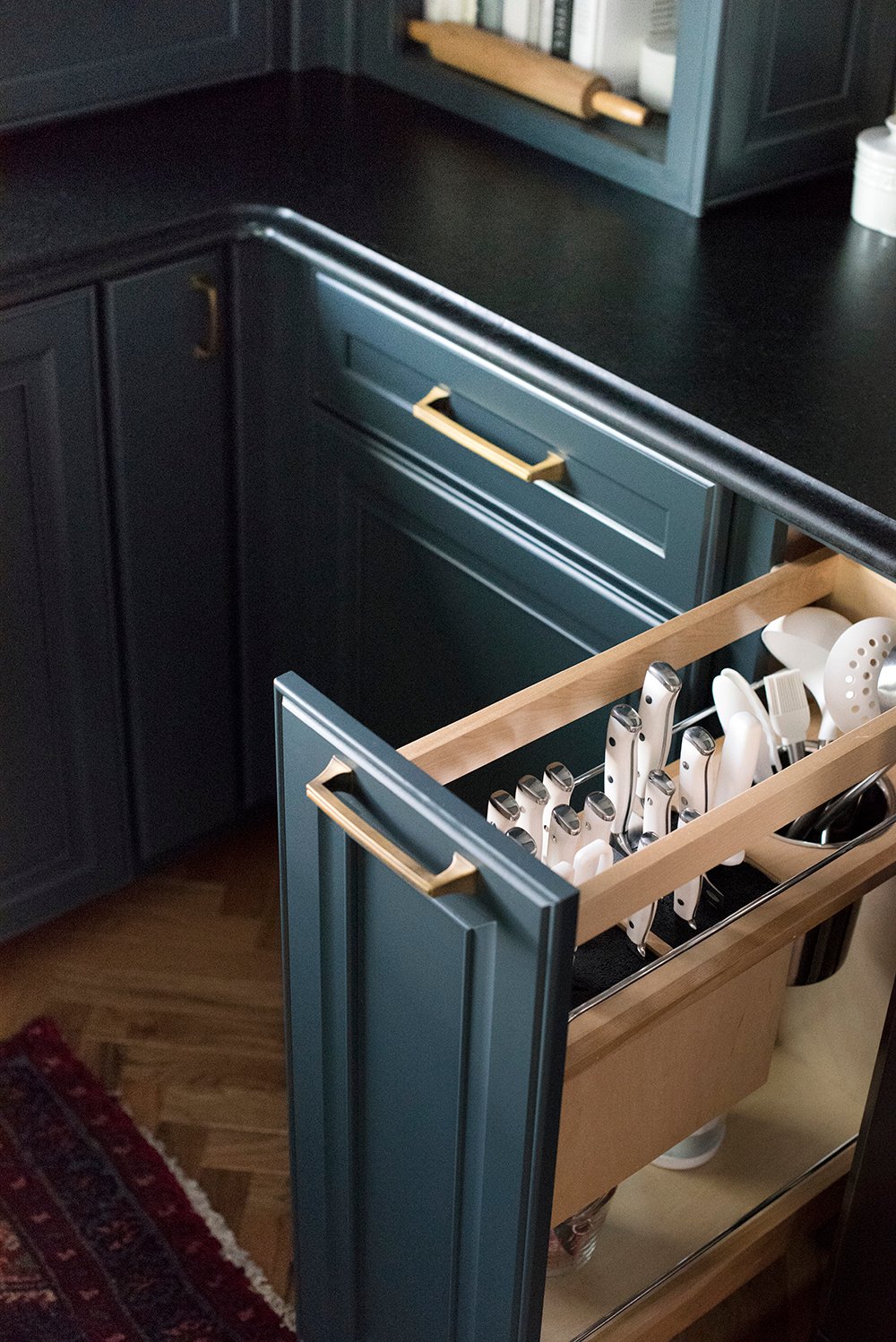 While we’re on the topic of appliances and functionality, I’m also loving our paneled KitchenAid refrigerator. It was worth splurging for! I like that it looks integrated with the cabinetry and that thing is super roomy.
While we’re on the topic of appliances and functionality, I’m also loving our paneled KitchenAid refrigerator. It was worth splurging for! I like that it looks integrated with the cabinetry and that thing is super roomy.
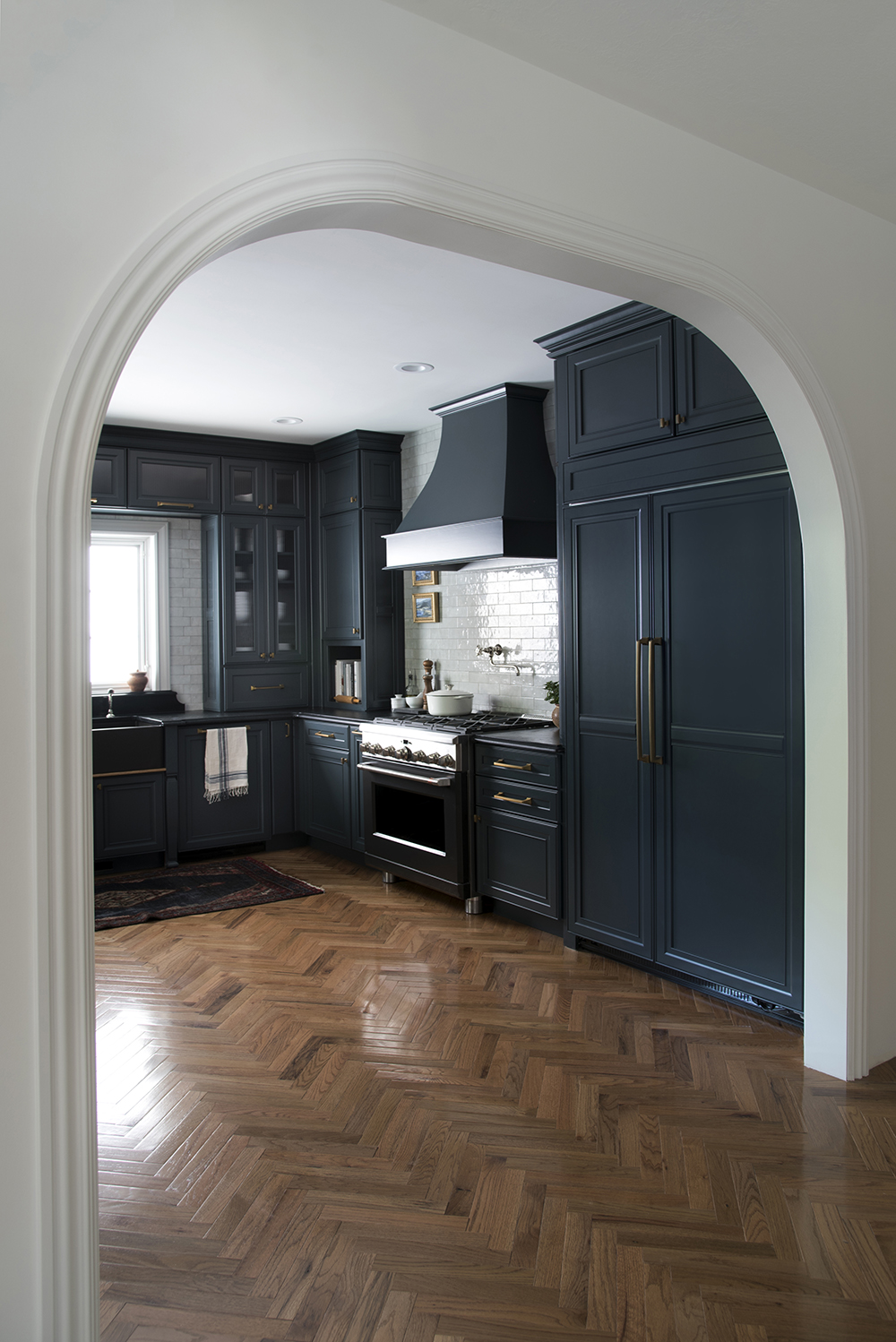 For the cooking area, I opted for a matte black range from the GE Café collection. I’m really digging the industrial look of the mixed metals. It’s a nice masculine touch.
For the cooking area, I opted for a matte black range from the GE Café collection. I’m really digging the industrial look of the mixed metals. It’s a nice masculine touch.
I know I’ll get questions about an island… I decided not to add one because even though the space looks huge, there isn’t adequate room for a traffic path surrounding where the island would live. Instead, I might search for a vintage kitchen cart or something to float around the kitchen. We really don’t need the added prep space or storage, so I’ll just take my time and see if anything crosses my path while I’m not actively searching. Plus- the dining table will live on the other side of the arch, so that will be perfect!
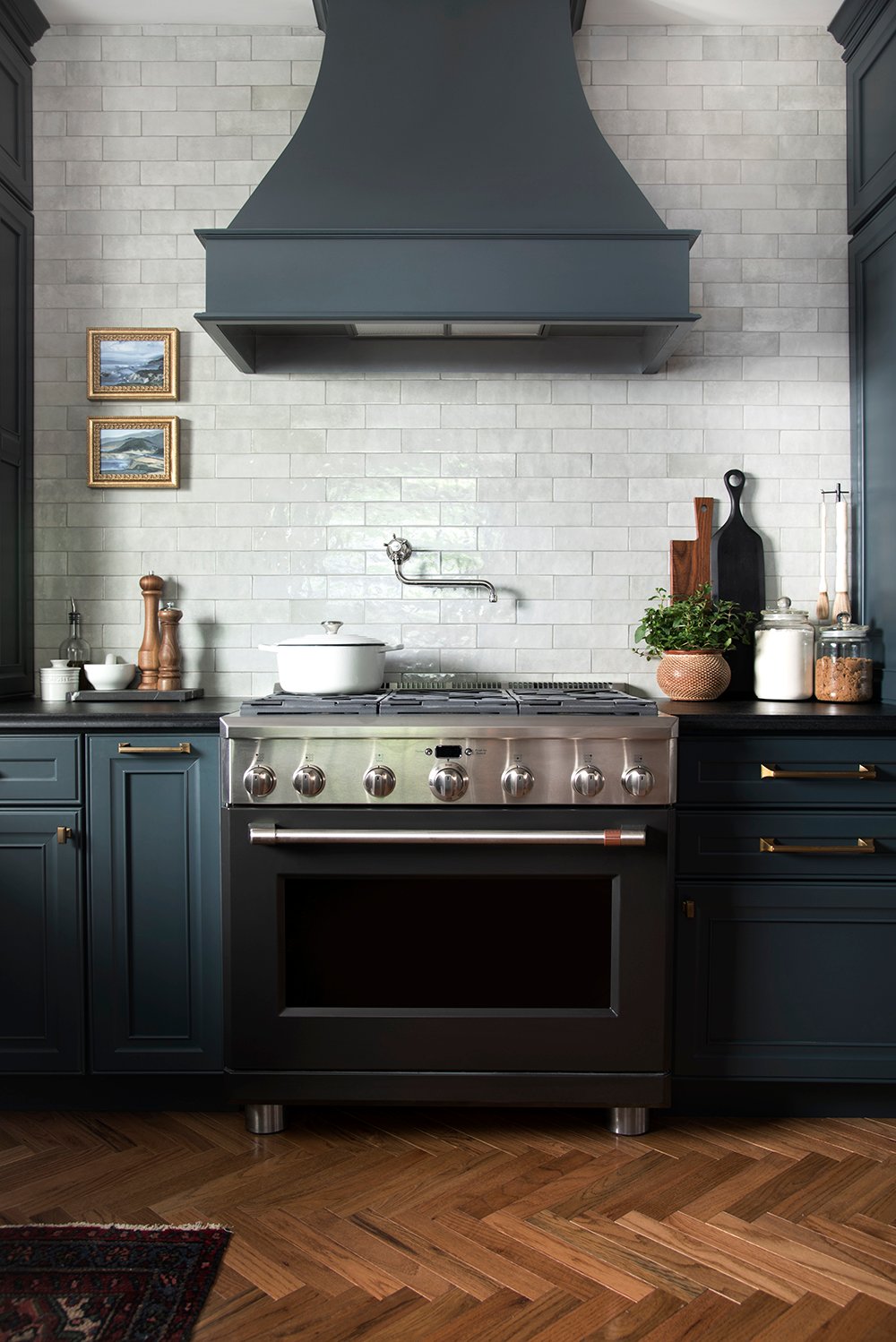 I really had fun filling all of the cabinets and bringing our kitchen items back upstairs from the basement. My grandmother’s rolling pin sits in front of my cookbooks and my best friend’s artwork hangs on that stunning Bedrosians backsplash tile. I told you- our treasures are sprinkled throughout!
I really had fun filling all of the cabinets and bringing our kitchen items back upstairs from the basement. My grandmother’s rolling pin sits in front of my cookbooks and my best friend’s artwork hangs on that stunning Bedrosians backsplash tile. I told you- our treasures are sprinkled throughout!
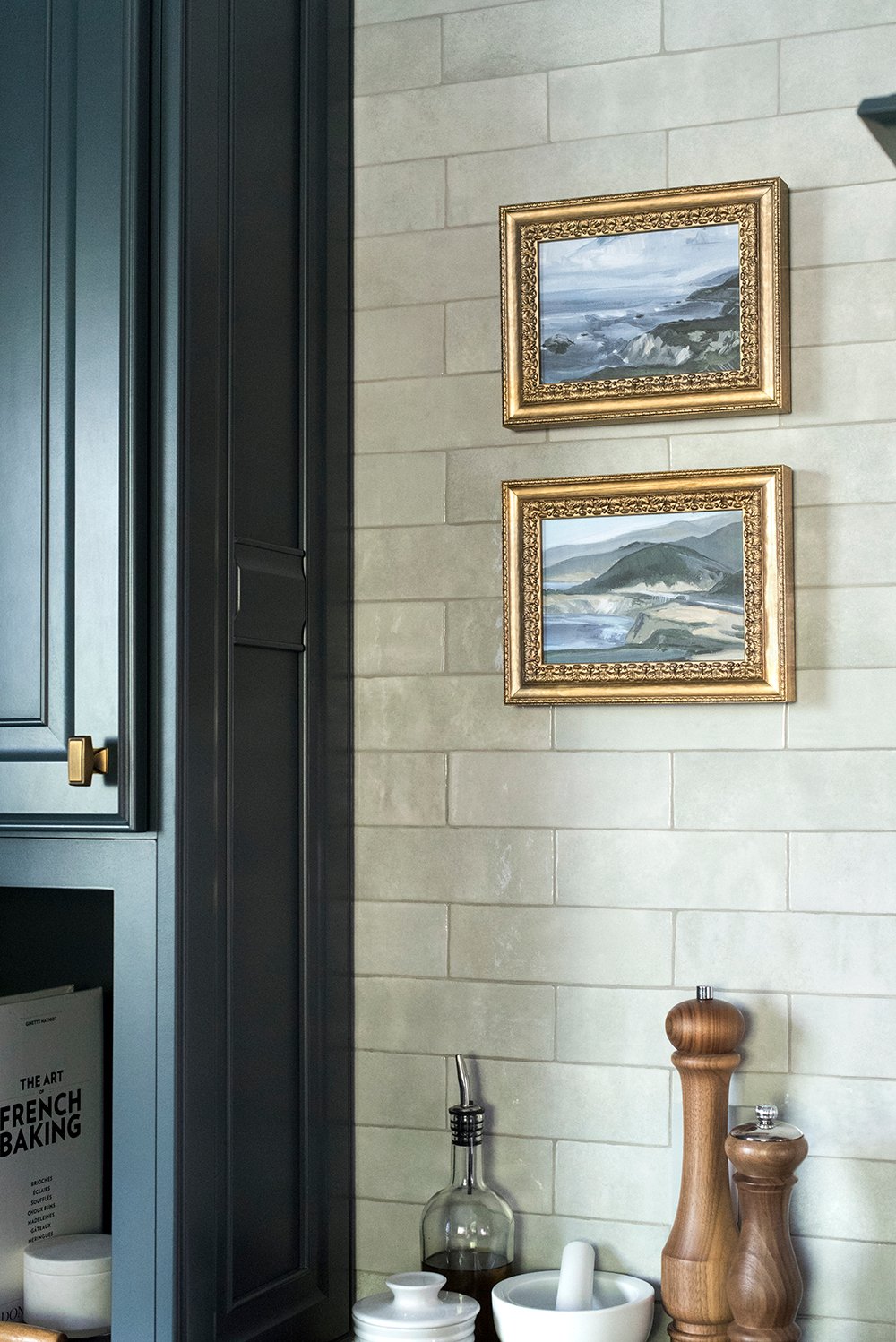 This kitchen really just feels like us and puts a smile on my face each time I cook a meal here.
This kitchen really just feels like us and puts a smile on my face each time I cook a meal here.
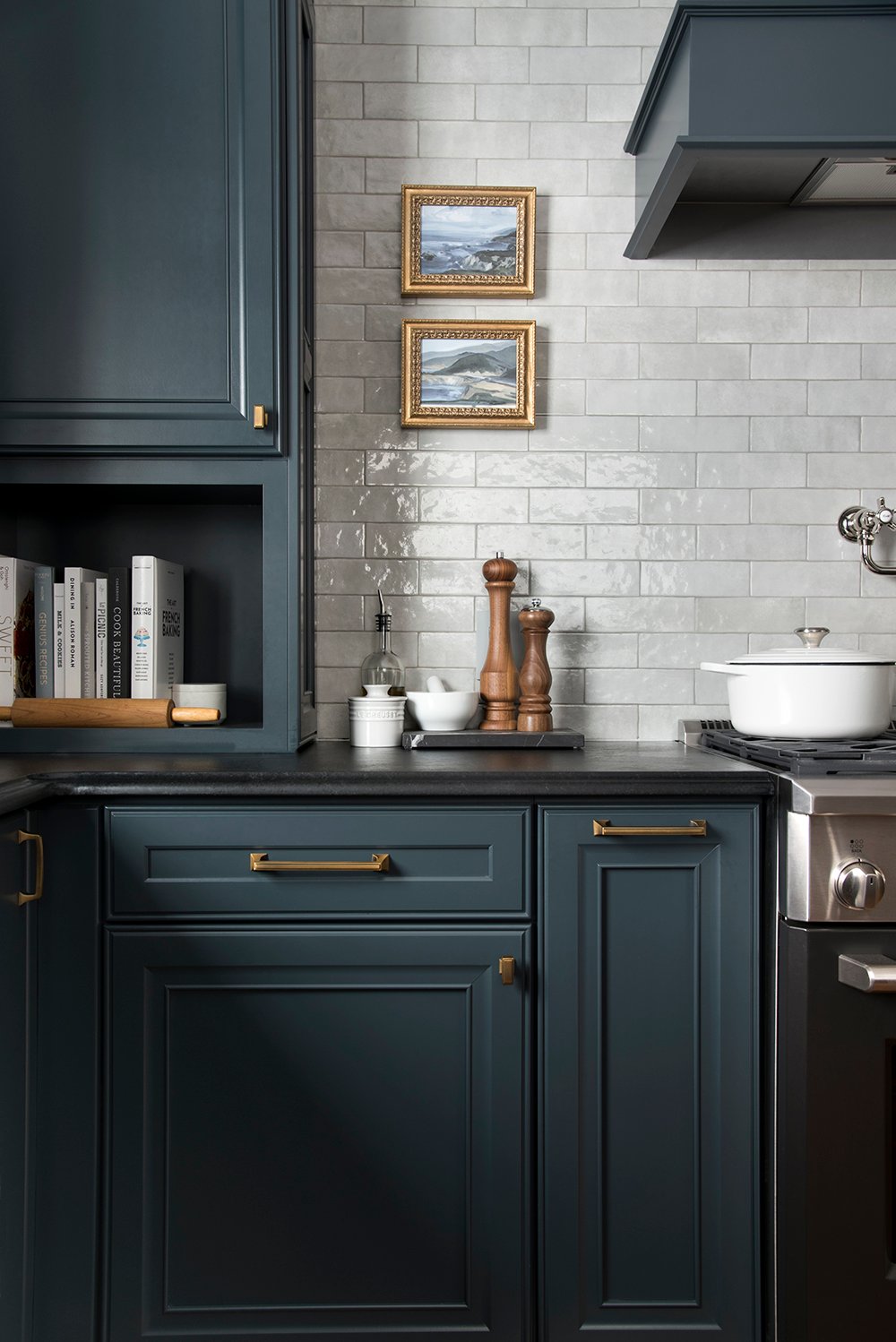 I tiled the entire backsplash and you know what? It went SO much faster than our guest bathroom! Like a thousand times. This tile was very easy to install and I adore the organic look. It’s a great shade of gray and doesn’t read too warm or too cool. It’s a nice balanced medium!
I tiled the entire backsplash and you know what? It went SO much faster than our guest bathroom! Like a thousand times. This tile was very easy to install and I adore the organic look. It’s a great shade of gray and doesn’t read too warm or too cool. It’s a nice balanced medium!
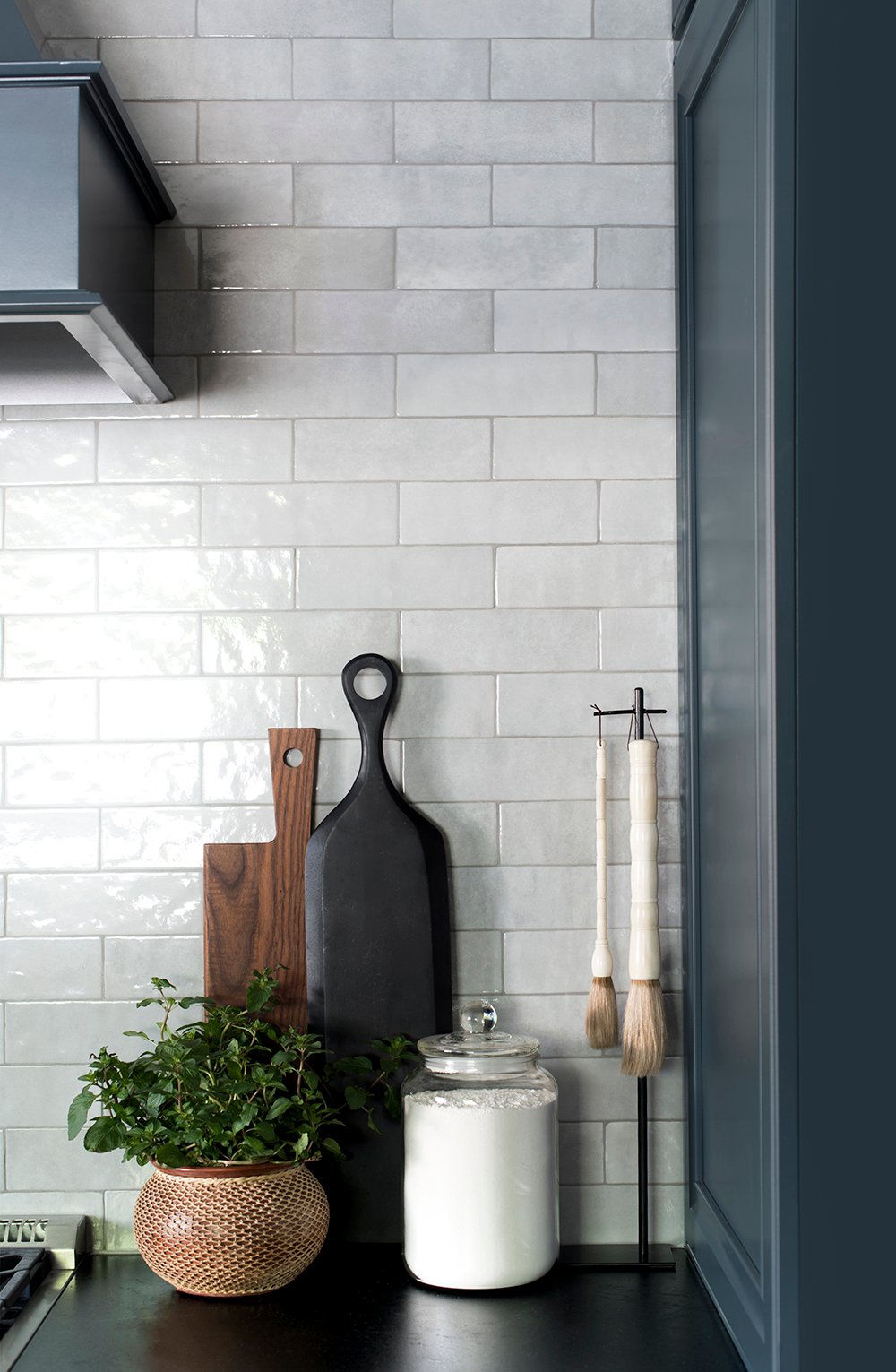 Can we also talk about the CABINETRY COLOR? I have never seen a more perfect navy / teal in my life. It’s moody, cozy, inviting, and eclectic. I can’t believe I waited this long to add dark color to a kitchen in one of our homes. I’m totally smitten. You can check out my other favorite cabinetry swatches from Lowe’s in this post!
Can we also talk about the CABINETRY COLOR? I have never seen a more perfect navy / teal in my life. It’s moody, cozy, inviting, and eclectic. I can’t believe I waited this long to add dark color to a kitchen in one of our homes. I’m totally smitten. You can check out my other favorite cabinetry swatches from Lowe’s in this post!
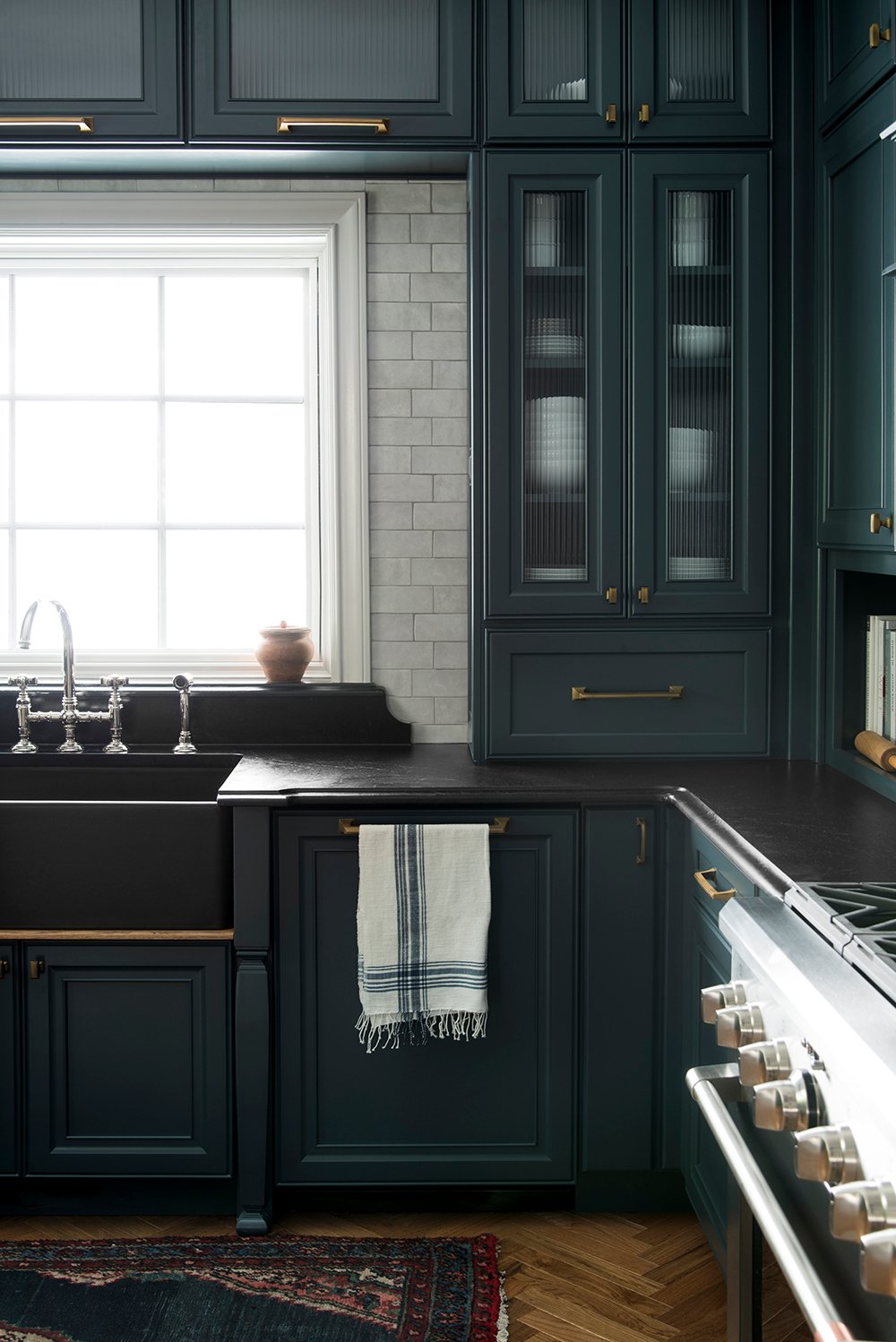 Want to know Emmett’s two favorite things in the kitchen? They might surprise you, but they’re worthy of praise. He is obsessed with our GE dishwasher and the InSinkErator garbage disposal… both are SO quiet, you can barely even hear them running. Every time a friend comes over who has yet to see the kitchen, he turns it on for them and does a demo. He’s so proud- it cracks me up, but I also appreciate not having noisy appliances!
Want to know Emmett’s two favorite things in the kitchen? They might surprise you, but they’re worthy of praise. He is obsessed with our GE dishwasher and the InSinkErator garbage disposal… both are SO quiet, you can barely even hear them running. Every time a friend comes over who has yet to see the kitchen, he turns it on for them and does a demo. He’s so proud- it cracks me up, but I also appreciate not having noisy appliances!
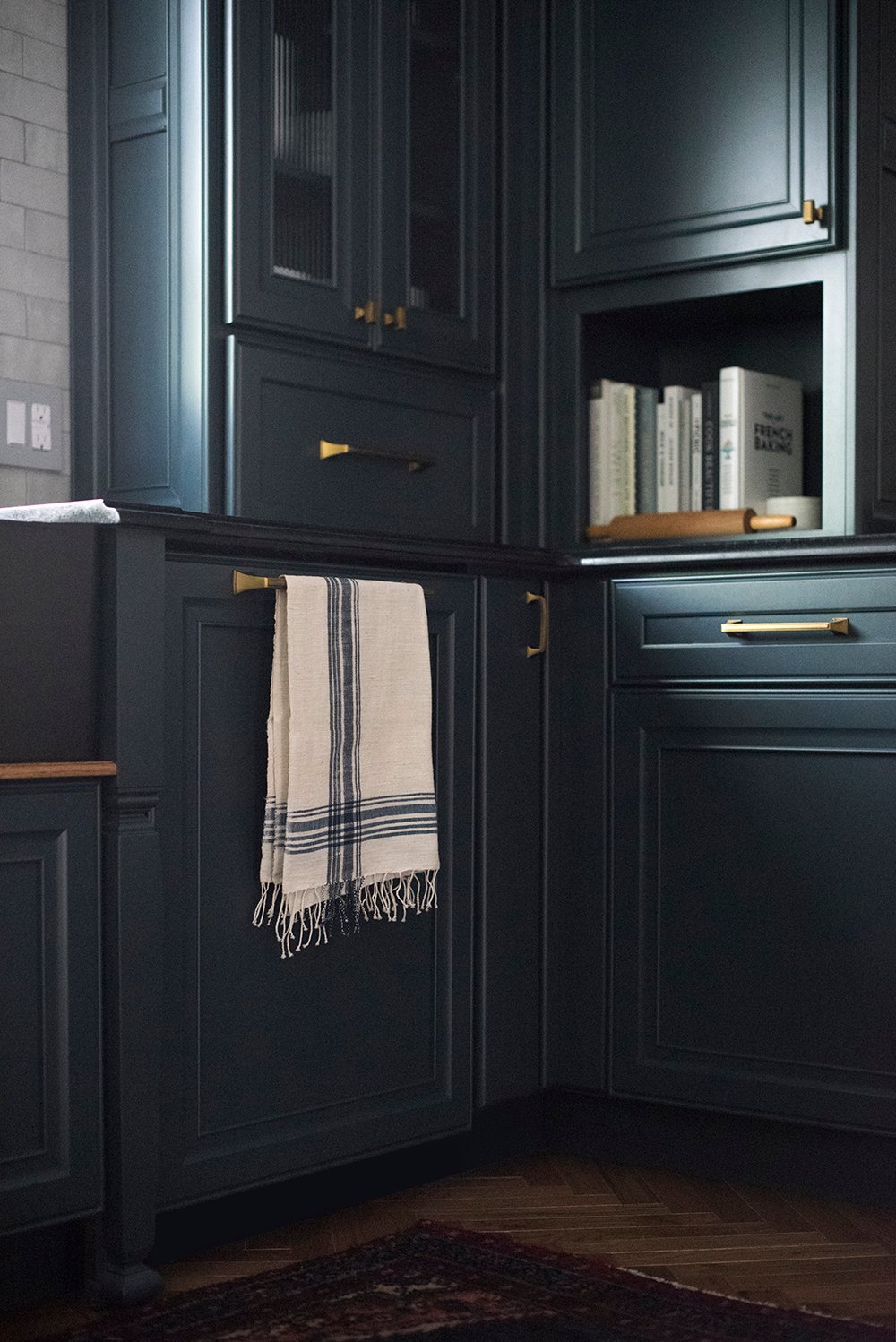 The one and only thing I wanted to do going into designing the kitchen was wrapping the window wall with cabinetry. Let me tell ya… the end result exceeded my expectations! I love the way it frames the window, makes the sink a focal point, and adds a ton of storage. It’s really a statement wall! I also scored the *perfect* vintage rug from eSaleRugs (the same place I found the one for our guest bathroom) that really brings out the cabinetry color. It looks like it was seriously made for this space. It’s hard to believe it’s vintage!
The one and only thing I wanted to do going into designing the kitchen was wrapping the window wall with cabinetry. Let me tell ya… the end result exceeded my expectations! I love the way it frames the window, makes the sink a focal point, and adds a ton of storage. It’s really a statement wall! I also scored the *perfect* vintage rug from eSaleRugs (the same place I found the one for our guest bathroom) that really brings out the cabinetry color. It looks like it was seriously made for this space. It’s hard to believe it’s vintage!
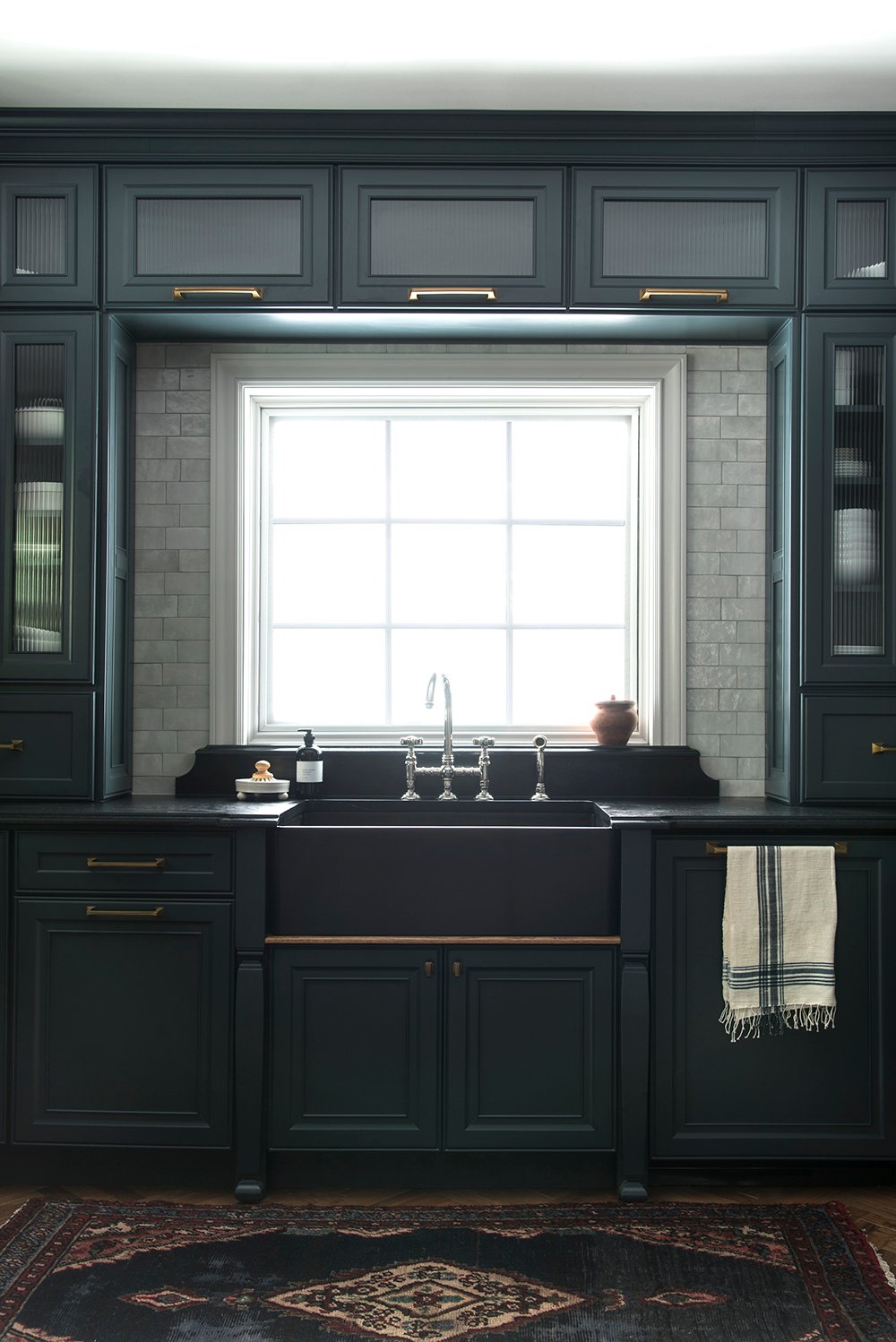 For the countertop, we went with soapstone again. I’ll also devote a separate post to that decision. We rarely ever do things twice, so that just goes to show how much we love it!
For the countertop, we went with soapstone again. I’ll also devote a separate post to that decision. We rarely ever do things twice, so that just goes to show how much we love it!
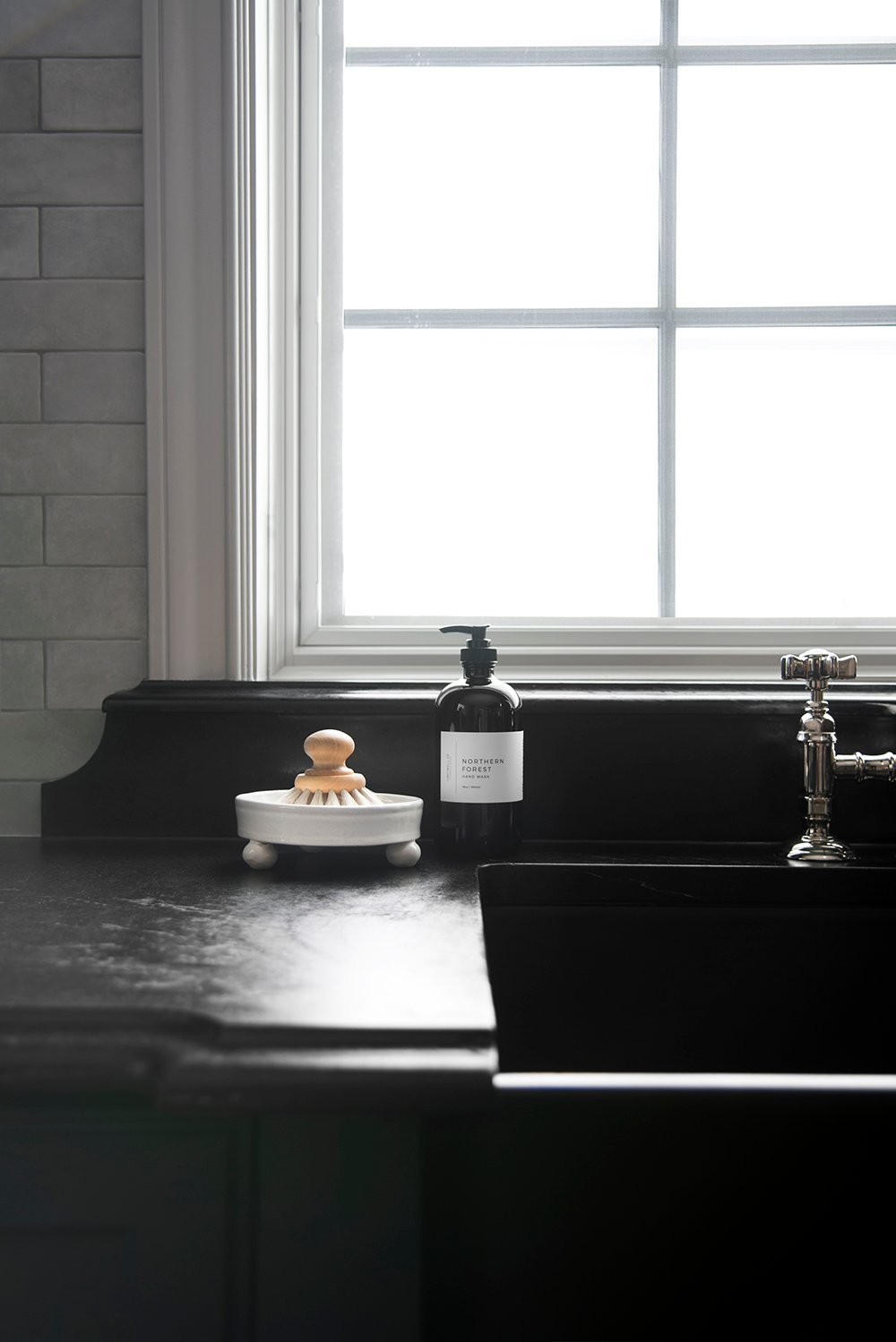 Lowe’s cabinetry is referred to as “semi custom”, but I feel like it should just be called “custom”. I checked every single thing off my wishlist using their Diamond Cabinet line– reeded cabinetry glass (SO PRETTY!), decorative legs framing the sink, decorative end panels, countertop drawers, and more. You can pick and choose exactly what you want. I decided I wanted a “drip rail” under the sink, after the fact- so Emmett built that and added it for me at the last minute.
Lowe’s cabinetry is referred to as “semi custom”, but I feel like it should just be called “custom”. I checked every single thing off my wishlist using their Diamond Cabinet line– reeded cabinetry glass (SO PRETTY!), decorative legs framing the sink, decorative end panels, countertop drawers, and more. You can pick and choose exactly what you want. I decided I wanted a “drip rail” under the sink, after the fact- so Emmett built that and added it for me at the last minute.
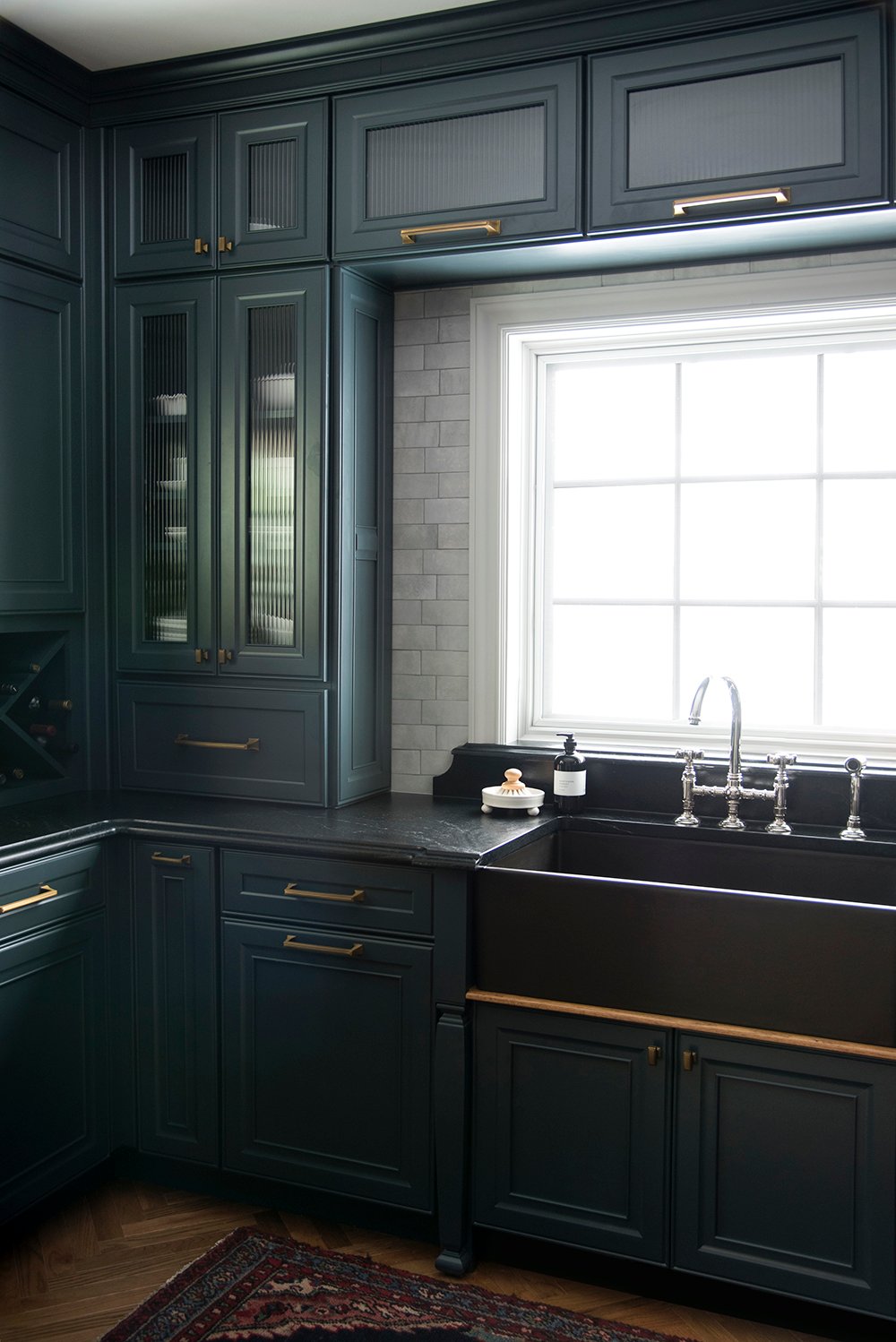 I went for a more traditional, bridge mount kitchen faucet this time around. This polished nickel beauty from Rohl is a show stopper in person. It reads hot & cold on the levers and feels so timeless. It also comes with a side spray for convenience.
I went for a more traditional, bridge mount kitchen faucet this time around. This polished nickel beauty from Rohl is a show stopper in person. It reads hot & cold on the levers and feels so timeless. It also comes with a side spray for convenience.
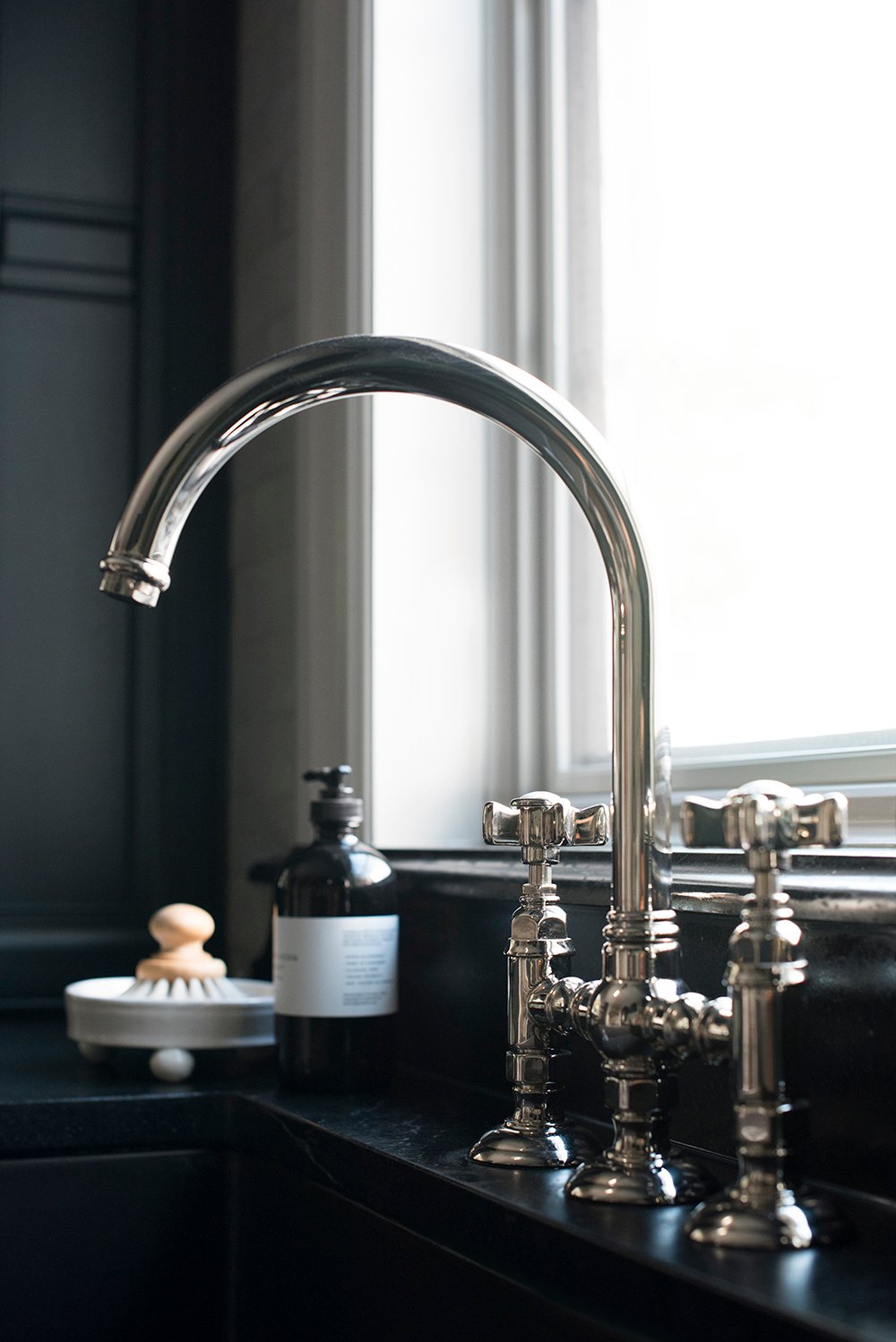 The Amerock cabinetry hardware was another great find! I solely made that selection based on the gorgeous finish and the fact that it is available in multiple sizes. As you can tell, I used about eight different pull sizes- ranging from 3″ to 20″, and the knobs feel sophisticated & petite on the doors.
The Amerock cabinetry hardware was another great find! I solely made that selection based on the gorgeous finish and the fact that it is available in multiple sizes. As you can tell, I used about eight different pull sizes- ranging from 3″ to 20″, and the knobs feel sophisticated & petite on the doors.
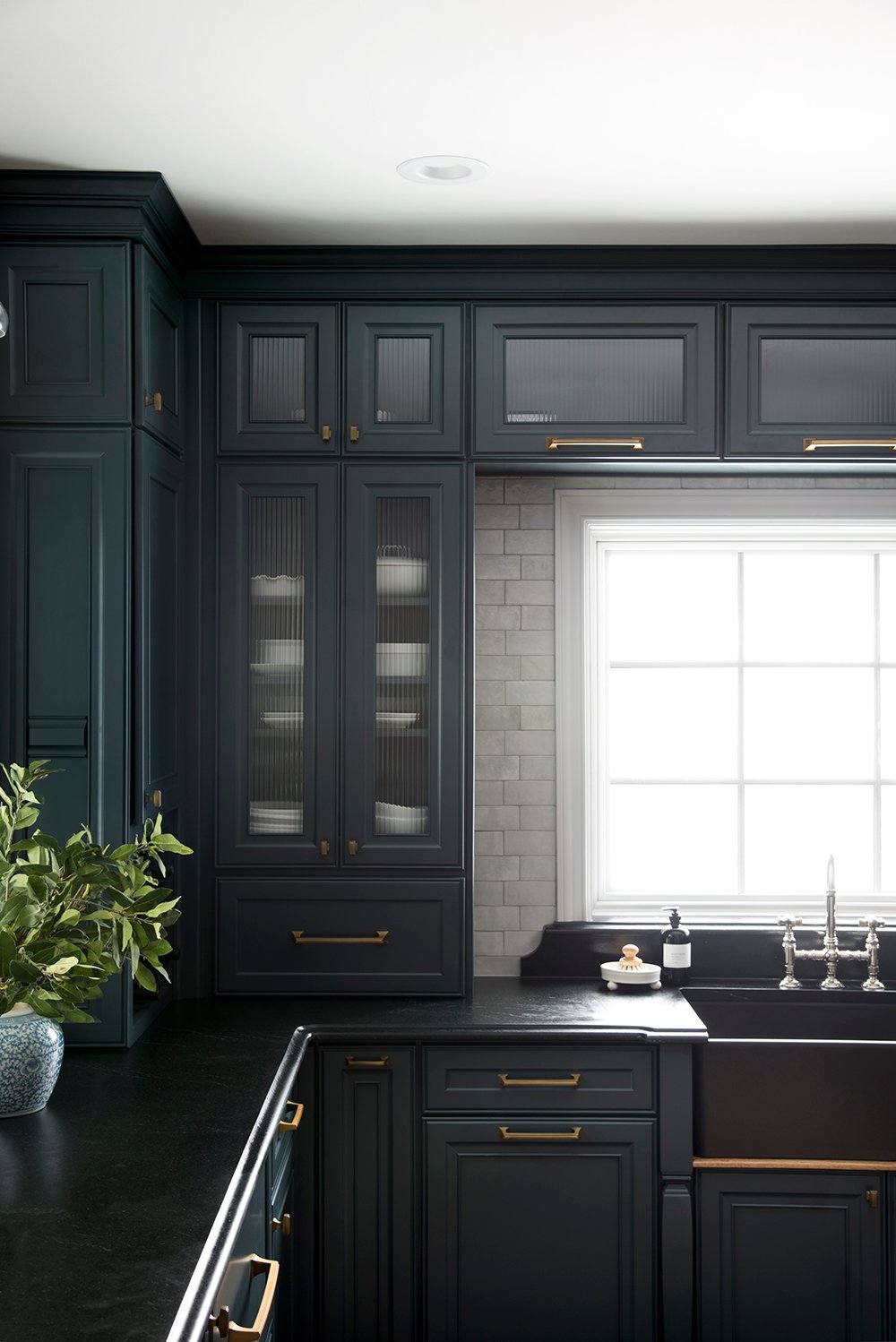 Ready for the sources? I’m linking everything from Lowe’s below! If you’re curious about other items or accessories- every single source can be found on this page!
Ready for the sources? I’m linking everything from Lowe’s below! If you’re curious about other items or accessories- every single source can be found on this page!
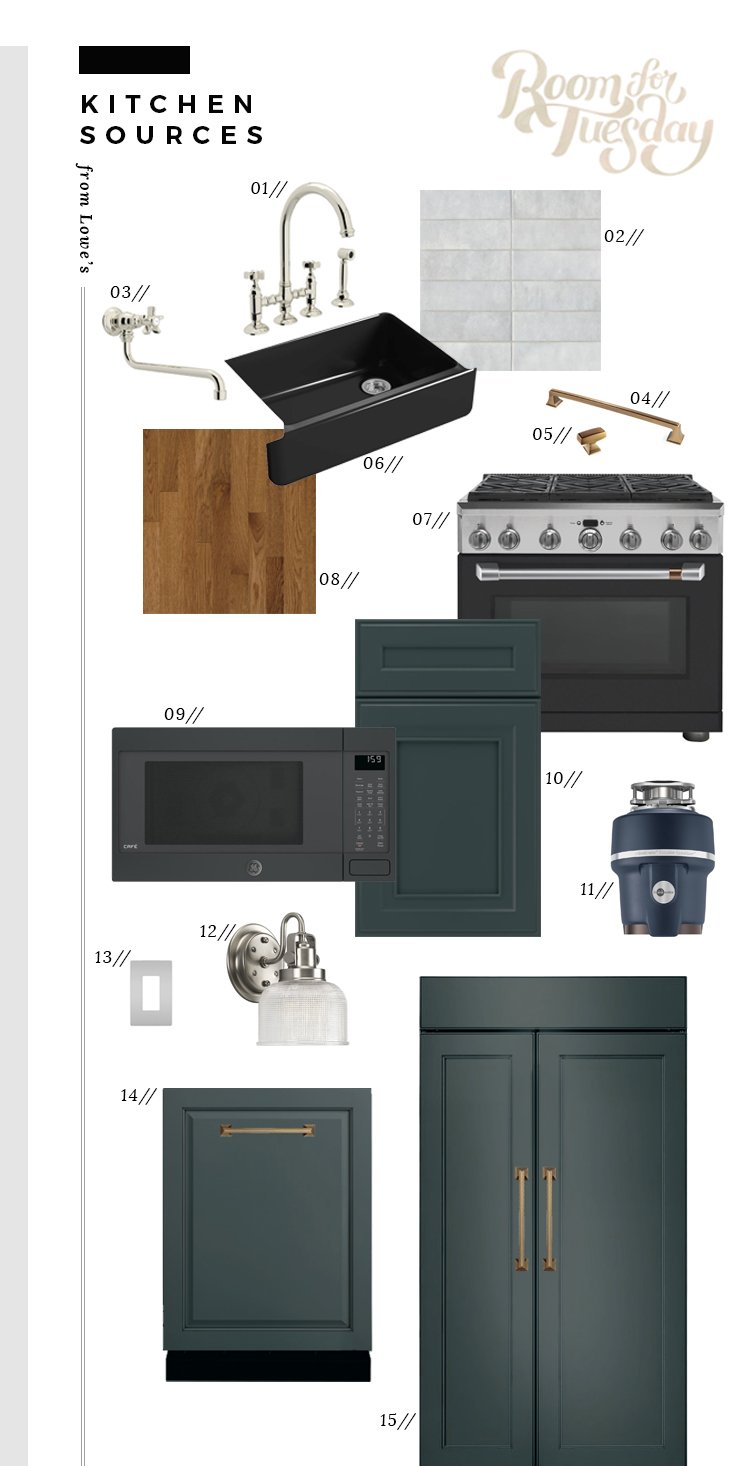 01: rohl country kitchen faucet // 02: bedrosians cloe grey tile (with mapei grout in color pewter) // 03: rohl country kitchen pot filler // 04: amerock cabinetry pull // 05: amerock cabinetry knob // 06: kohler whitehaven kitchen sink // 07: cafe 6-burner gas range // 08: bruce hardwood flooring (in spice color) // 09: ge profile microwave // 10: diamond cabinets (door style: lisette | color: maritime) // 11: garbage disposal // 12: progress lighting sconce (similar- mine sold out) // 13: legrand outlet covers // 14: ge profile dishwasher // 15: kitchenaid side-by-side refrigerator
01: rohl country kitchen faucet // 02: bedrosians cloe grey tile (with mapei grout in color pewter) // 03: rohl country kitchen pot filler // 04: amerock cabinetry pull // 05: amerock cabinetry knob // 06: kohler whitehaven kitchen sink // 07: cafe 6-burner gas range // 08: bruce hardwood flooring (in spice color) // 09: ge profile microwave // 10: diamond cabinets (door style: lisette | color: maritime) // 11: garbage disposal // 12: progress lighting sconce (similar- mine sold out) // 13: legrand outlet covers // 14: ge profile dishwasher // 15: kitchenaid side-by-side refrigerator
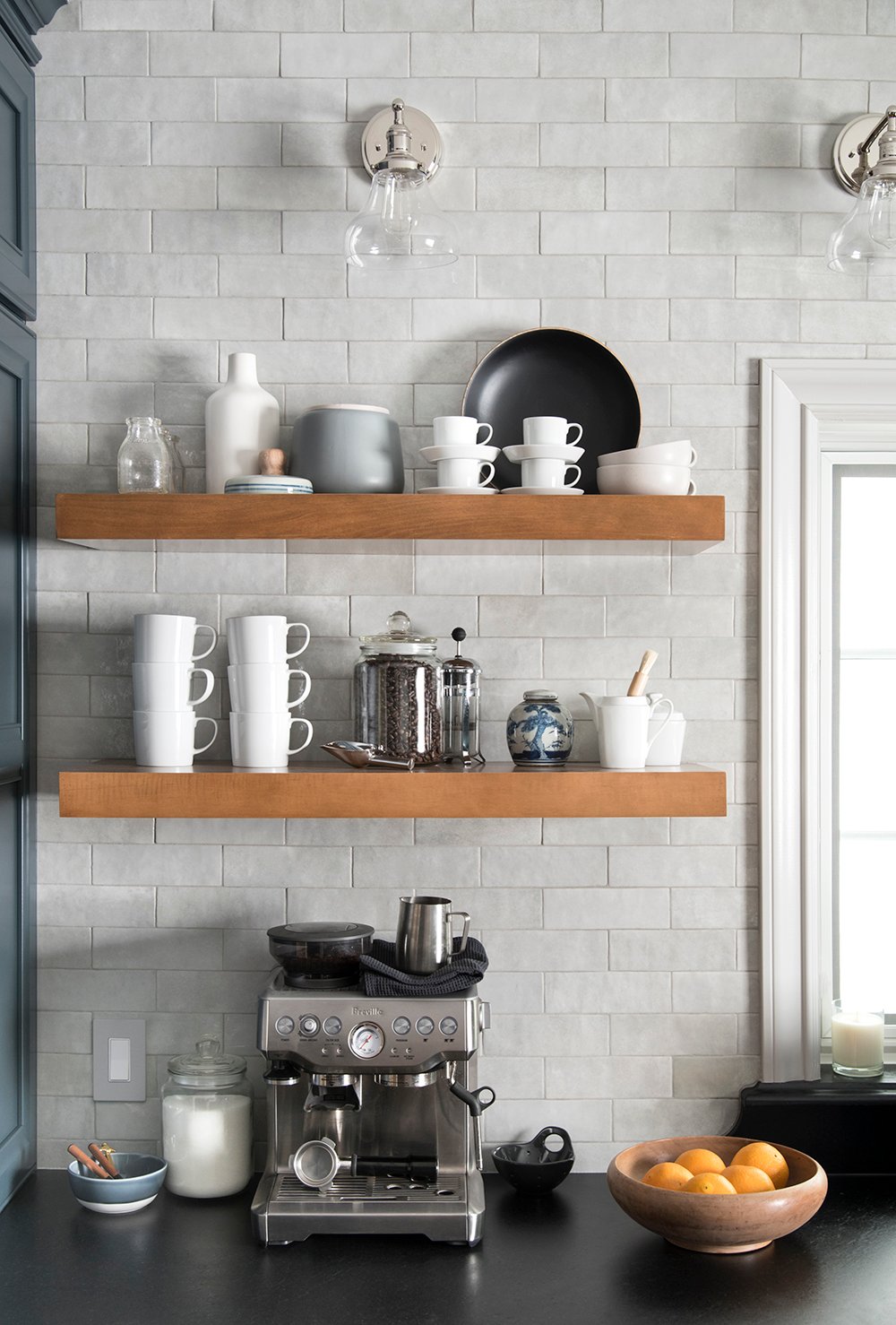 Lastly, I have some GIANT thank yous to hand out. Thanks Emmett- for turning my dream kitchen into reality and putting up with my crazy ideas. Thanks Lowe’s- for being the best partner I could ask for and for believing in me. Thanks to my local Lowe’s team, specifically Samantha & Rodney- you two really helped me think of every last detail and made my vision come to life. Thanks Kris- for helping us knock this thing out quickly when we needed another set of hands. And lastly, thanks to YOU- for following our journey, showing up to offer encouragement, and for providing constant support along the way. You guys make this all worth it and SO much more fun!
Lastly, I have some GIANT thank yous to hand out. Thanks Emmett- for turning my dream kitchen into reality and putting up with my crazy ideas. Thanks Lowe’s- for being the best partner I could ask for and for believing in me. Thanks to my local Lowe’s team, specifically Samantha & Rodney- you two really helped me think of every last detail and made my vision come to life. Thanks Kris- for helping us knock this thing out quickly when we needed another set of hands. And lastly, thanks to YOU- for following our journey, showing up to offer encouragement, and for providing constant support along the way. You guys make this all worth it and SO much more fun!
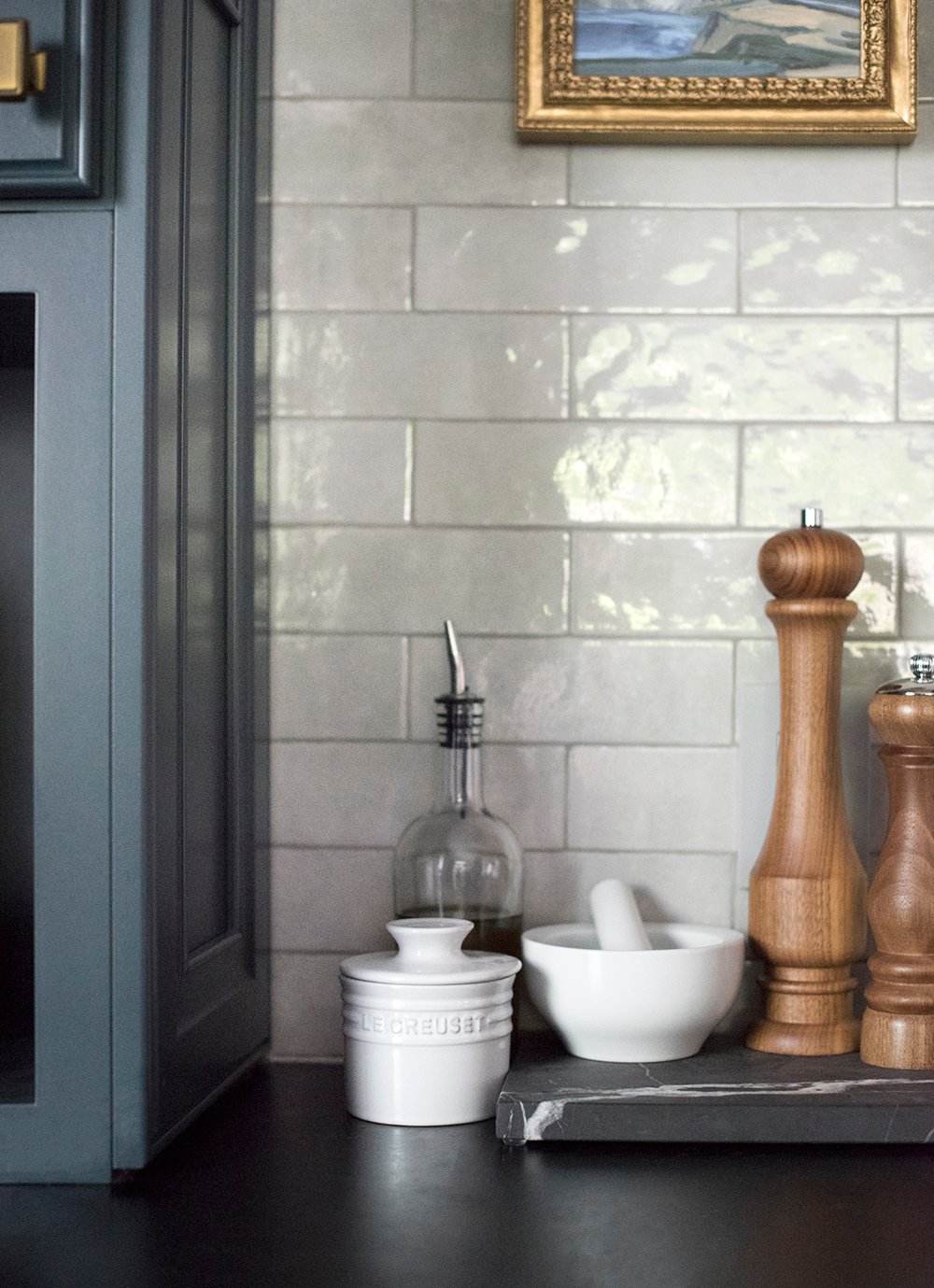 Like I said… I just feel so grateful. Gratitude is truly the best word to sum up this renovation. I’m very proud, pretty tired, super thankful, and I can’t wait to make memories in this gorgeous kitchen that we’re lucky to call home! Please, please, please leave me a comment below- I so love hearing your thoughts. You guys are the best! I also have plenty of additional kitchen posts coming up- so continue checking back for more. I have video tours, cabinetry functions to share, information on my new windows, a lighting guide, and more.
Like I said… I just feel so grateful. Gratitude is truly the best word to sum up this renovation. I’m very proud, pretty tired, super thankful, and I can’t wait to make memories in this gorgeous kitchen that we’re lucky to call home! Please, please, please leave me a comment below- I so love hearing your thoughts. You guys are the best! I also have plenty of additional kitchen posts coming up- so continue checking back for more. I have video tours, cabinetry functions to share, information on my new windows, a lighting guide, and more.
Hop on Instagram tomorrow for a LIVE Q&A and kitchen tour at 7pm Mountain Time!

