Our Next 5 Projects
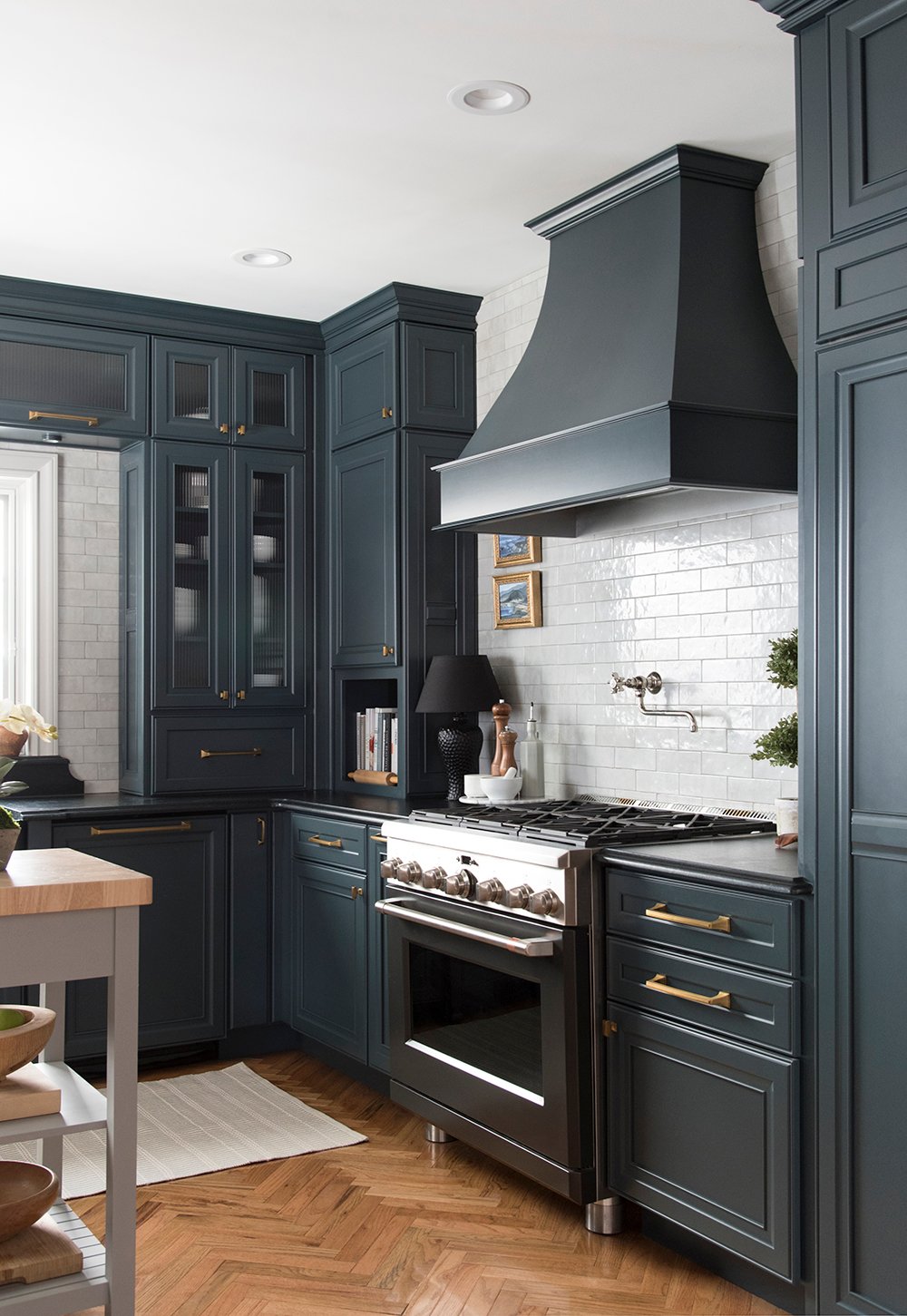 Thank you for all of your kind words in regards to yesterday’s blog post! You made our day. Sherry, my grandmother, loved connecting with all of you and enjoyed reading all of your comments- so I wanted to send a big heartfelt THANKS for that. This week has been next level busy and I feel like I’ve been trying to cram too much into too few hours. Ever have one of those days or weeks where your to-do list feels impossible? It has been one thing after another over here- plumbing issues, Emmett had to replace our water softener, and last night our very expensive oven broke for a second time in six months. Argh. I think my review of the GE Café range has changed. Maybe we can replace it with a fancy French one? Haha! Joking, kind of. Anyway… is it Friday yet? I’m ready for a strong cocktail! Instead of throwing in the towel, I thought it would be fun to look forward and do some dreaming today. It’s all part of the rollercoaster that is homeownership- the good and the bad. The office renovation has me excited, and it has Emmett & I brainstorming what might come next. Click through to see what we’re thinking in terms of big house projects.
Thank you for all of your kind words in regards to yesterday’s blog post! You made our day. Sherry, my grandmother, loved connecting with all of you and enjoyed reading all of your comments- so I wanted to send a big heartfelt THANKS for that. This week has been next level busy and I feel like I’ve been trying to cram too much into too few hours. Ever have one of those days or weeks where your to-do list feels impossible? It has been one thing after another over here- plumbing issues, Emmett had to replace our water softener, and last night our very expensive oven broke for a second time in six months. Argh. I think my review of the GE Café range has changed. Maybe we can replace it with a fancy French one? Haha! Joking, kind of. Anyway… is it Friday yet? I’m ready for a strong cocktail! Instead of throwing in the towel, I thought it would be fun to look forward and do some dreaming today. It’s all part of the rollercoaster that is homeownership- the good and the bad. The office renovation has me excited, and it has Emmett & I brainstorming what might come next. Click through to see what we’re thinking in terms of big house projects.
Since we’re currently working on the main level and that’s where the majority of our finished room renovations live, I think we want to continue along that path. It would be pretty great to have an entire floor finished. Once the office is finished, it would be amazing to knock out the following. Oh- and all of the images throughout this post are how the rooms actually look right now-ish… pretty bleh, non cohesive, some have a bandaid fix, but they’re not my favorites.
1 // The Entryway
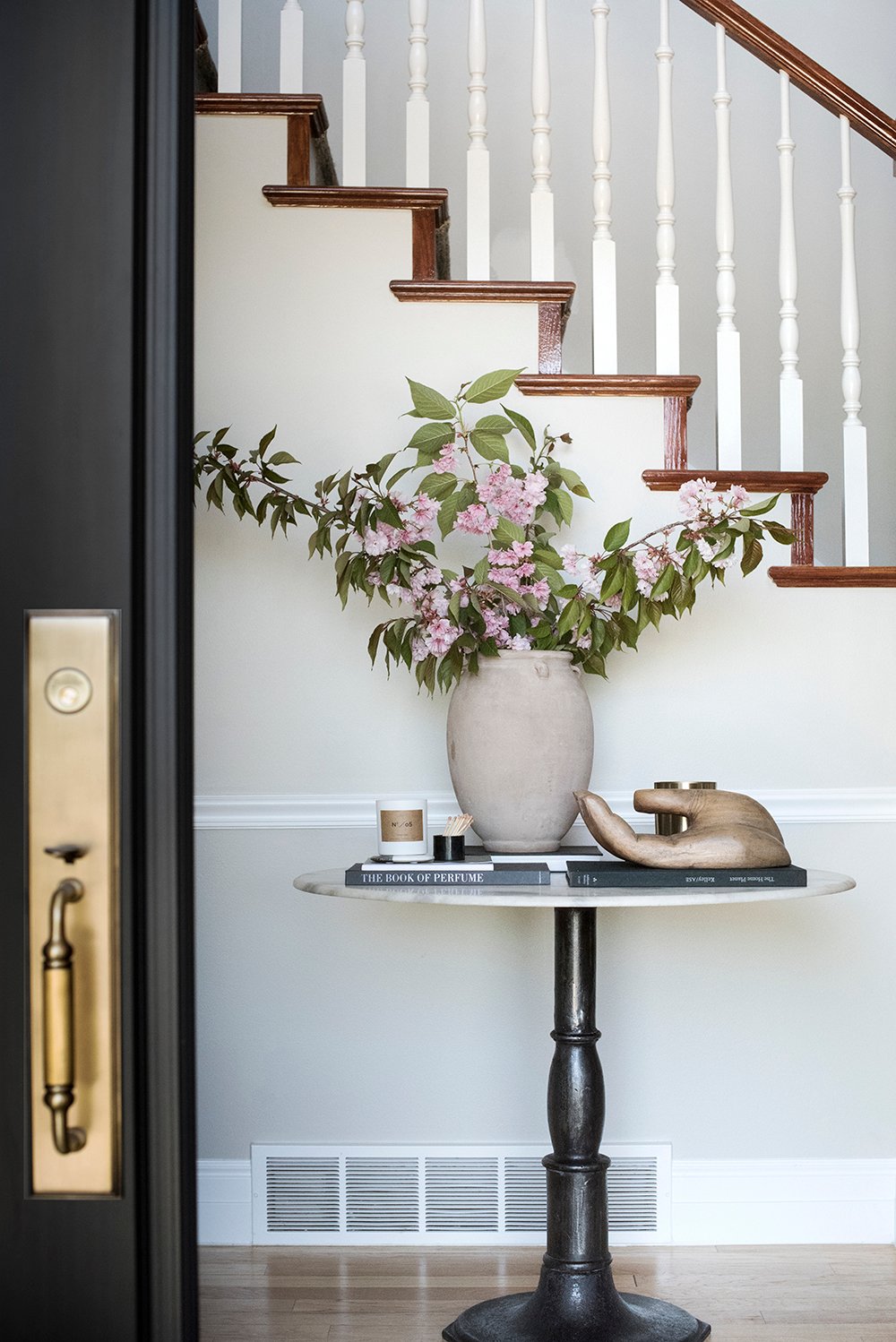 We replaced our front door, the office is currently under construction, and once it’s finished- I know our entry and staircase sandwiched between those two updated areas is going to look very sad and dated. I’d love to replace the original hardwood with tile, change the stair treads, balusters, and perhaps paint the railing? Of course, we’d also add or replace the millwork as well. We’ve already swapped the chandelier. I feel like it’s a project that feels within reach and would be a natural transition after the office.
We replaced our front door, the office is currently under construction, and once it’s finished- I know our entry and staircase sandwiched between those two updated areas is going to look very sad and dated. I’d love to replace the original hardwood with tile, change the stair treads, balusters, and perhaps paint the railing? Of course, we’d also add or replace the millwork as well. We’ve already swapped the chandelier. I feel like it’s a project that feels within reach and would be a natural transition after the office.
2 // The Dining Room
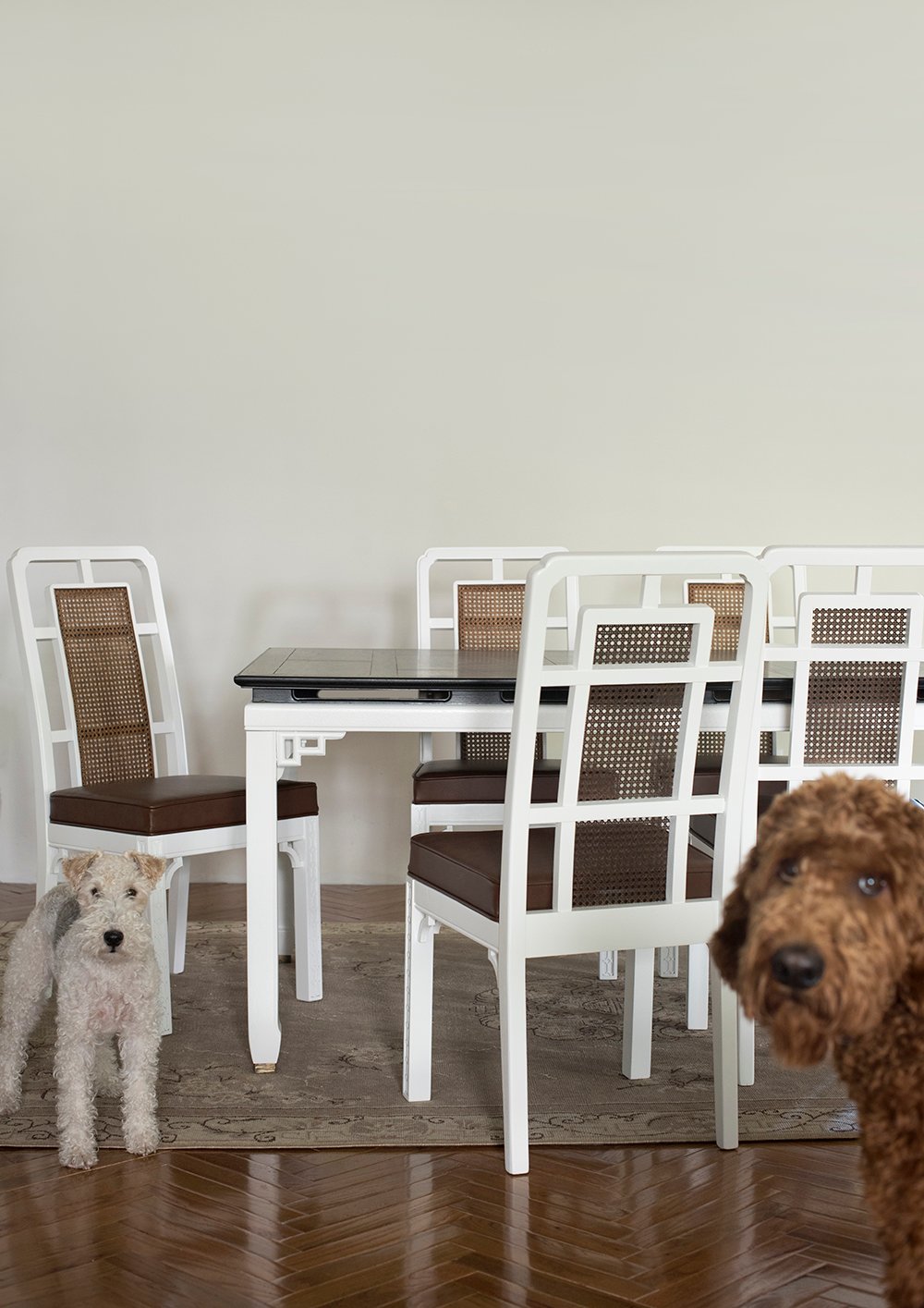 Our dining room is another project we’ve already started. It was actually on the docket BEFORE my home office, but I’m glad we switched them. We’ve already installed the herringbone hardwood flooring, skim coated the drywall, and refinished our antique dining set. The plan is to add lighting (a chandelier), install millwork, maybe wallpaper, and of course furnish and style the space. It’s another room that feels very doable since it’s technically already underway.
Our dining room is another project we’ve already started. It was actually on the docket BEFORE my home office, but I’m glad we switched them. We’ve already installed the herringbone hardwood flooring, skim coated the drywall, and refinished our antique dining set. The plan is to add lighting (a chandelier), install millwork, maybe wallpaper, and of course furnish and style the space. It’s another room that feels very doable since it’s technically already underway.
3 // The Laundry Room
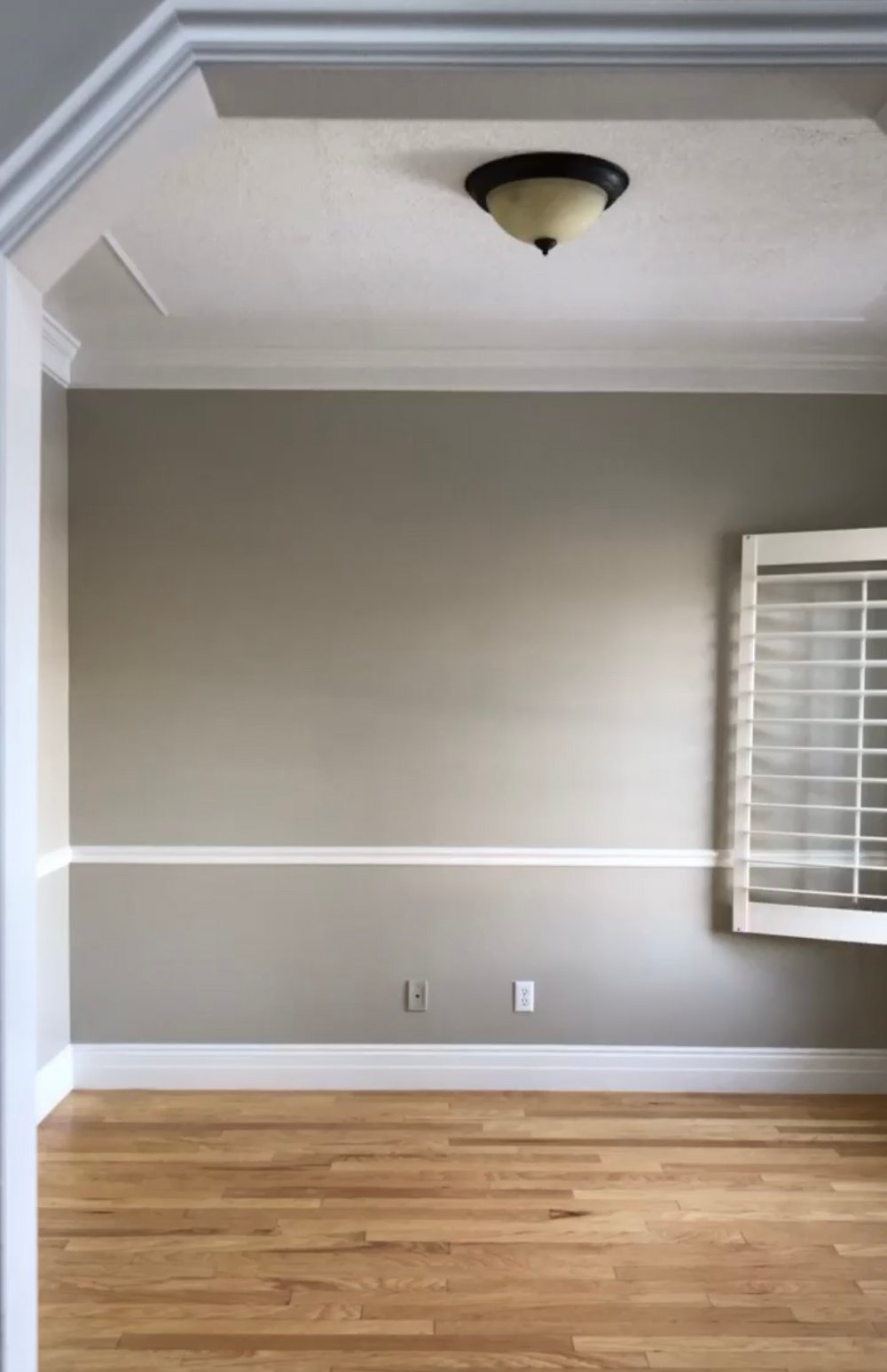 The laundry room is going to be a BIG, expensive project because we’re relocating the room entirely. Our currently laundry room will become the mudroom, and we’ll use our extra front room, pictured above (where I’m currently working while my home office is demolished) as the new laundry room. Why? It flows better with our floor plan, is larger, and has two windows for natural light. It’s just a better use of the space. It’s going to be a tall order: plumbing, electrical, cabinetry, tile, a dog bath, closing in a wall, and a lot of other things. I’m really looking forward to that though because the last similar space I designed was our kitchen. Kitchen, baths, and laundry rooms are my FAVORITE to design. Of course they’re also the most expensive and difficult, so we have some major saving to do.
The laundry room is going to be a BIG, expensive project because we’re relocating the room entirely. Our currently laundry room will become the mudroom, and we’ll use our extra front room, pictured above (where I’m currently working while my home office is demolished) as the new laundry room. Why? It flows better with our floor plan, is larger, and has two windows for natural light. It’s just a better use of the space. It’s going to be a tall order: plumbing, electrical, cabinetry, tile, a dog bath, closing in a wall, and a lot of other things. I’m really looking forward to that though because the last similar space I designed was our kitchen. Kitchen, baths, and laundry rooms are my FAVORITE to design. Of course they’re also the most expensive and difficult, so we have some major saving to do.
4 // The Mudroom
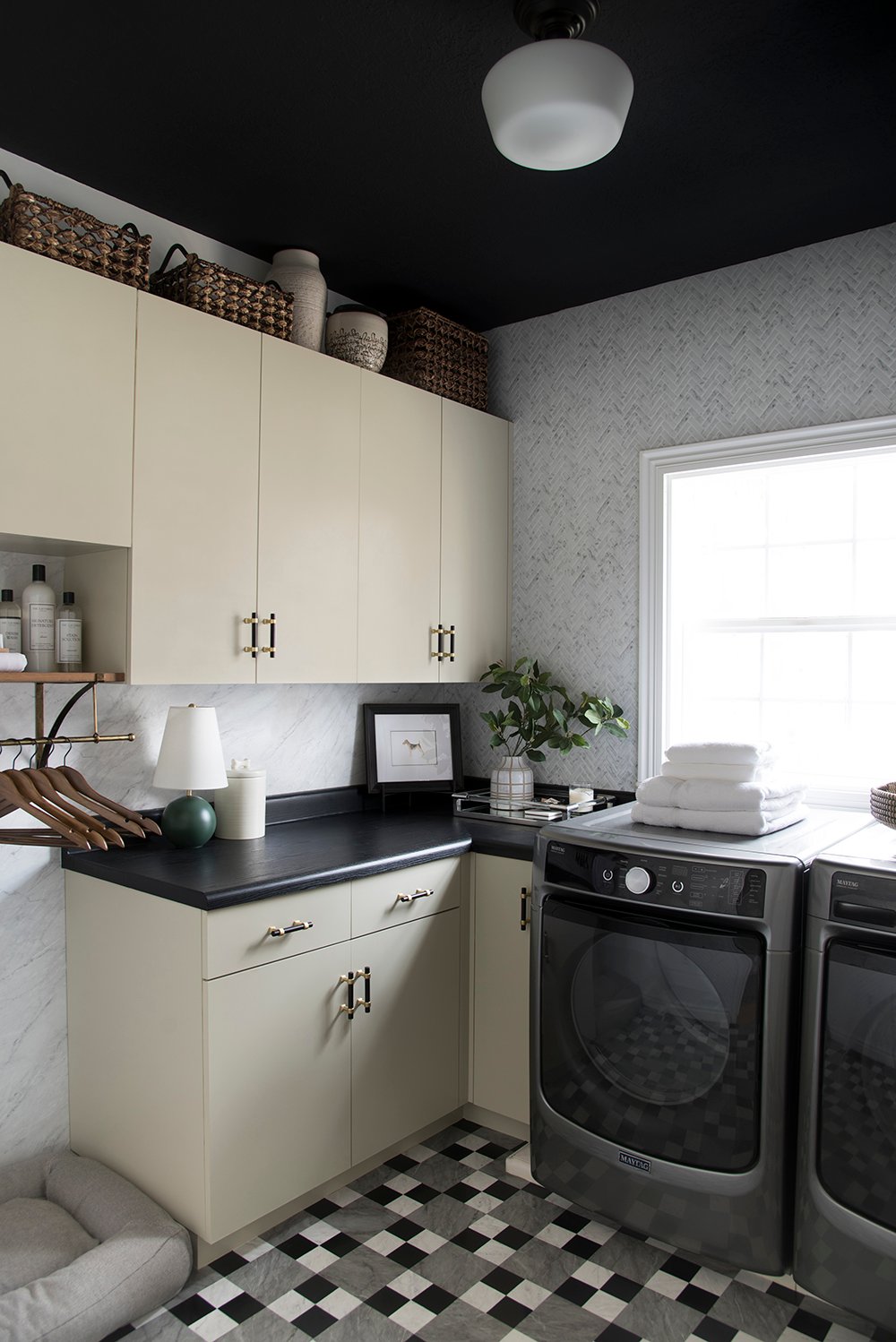 The mudroom is going to live where our existing laundry room is… right off of the garage entrance. Luckily, there is already a drain in the space, so we’ll be tiling, adding storage (for skis, outdoor equipment, snowy boots, etc), and making the room more functional. It will be nice to have a spot to drop coats, shoes, gear, and have a place for the dogs to dry out after romping around in the snow. It will also allow us a traffic path from the backyard into our house without having to track mud or water through the formal living room. That’s a big win!
The mudroom is going to live where our existing laundry room is… right off of the garage entrance. Luckily, there is already a drain in the space, so we’ll be tiling, adding storage (for skis, outdoor equipment, snowy boots, etc), and making the room more functional. It will be nice to have a spot to drop coats, shoes, gear, and have a place for the dogs to dry out after romping around in the snow. It will also allow us a traffic path from the backyard into our house without having to track mud or water through the formal living room. That’s a big win!
5 // The Powder Room
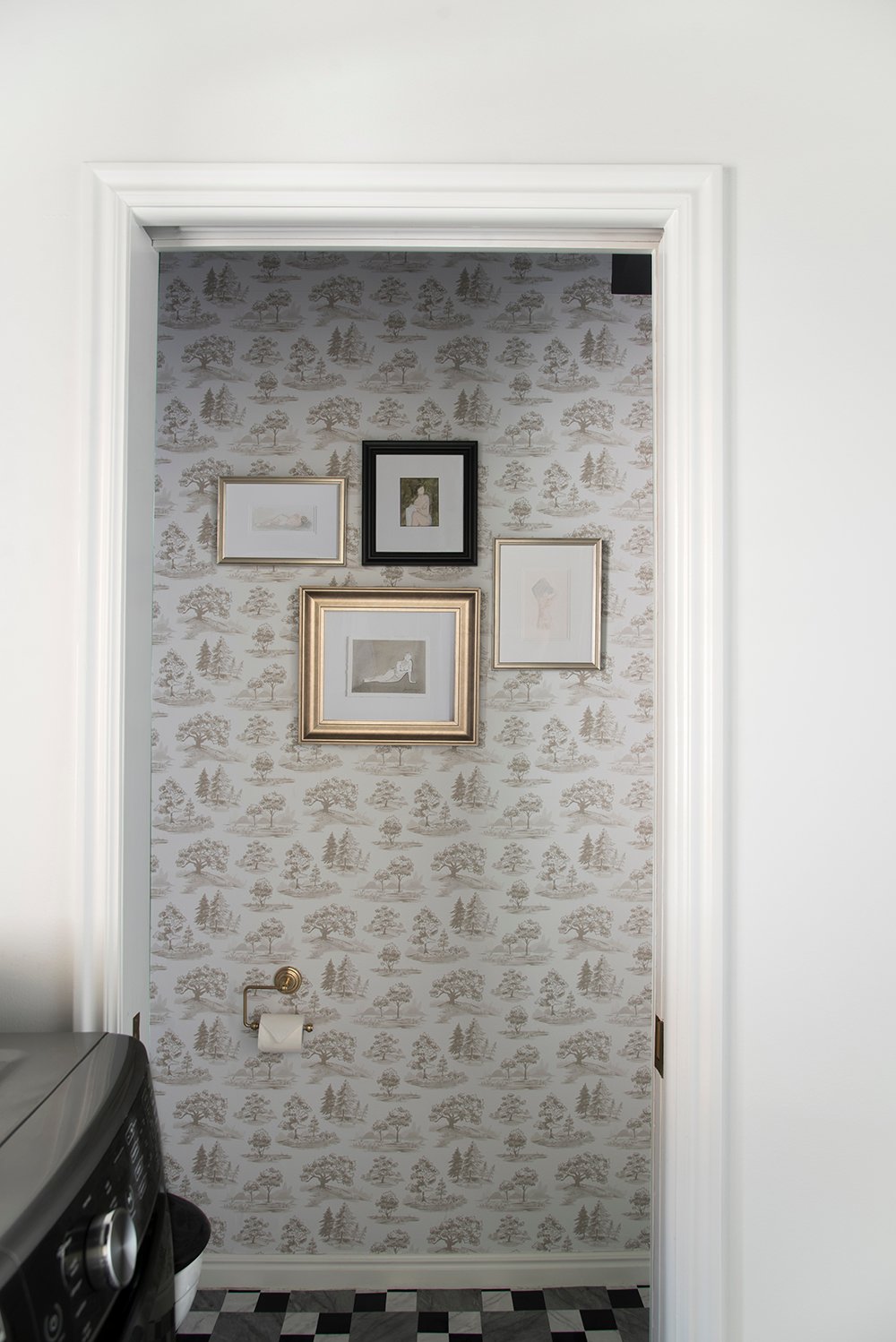 Lastly, the powder room lives in our current laundry room. I think the footprint and location will probably stay the same (for budget purposes), but we may move the door, so it can be accessed from the hallway (rather than going into what will be our future mudroom). Emmett likes the idea of keeping the door where it is, because it feels very private, but I’m not sure? Maybe that’s kind of nice. Would you rather enter a powder room through a mudroom, or through a hallway? Odds are, guest will see the mudroom anyway, because that’s where everyone will drop shoes, coats, etc. I’m probably overthinking it! We have plenty of time to brainstorm. Until then, we’re enjoying the rooms that are finished (like the formal living room)!
Lastly, the powder room lives in our current laundry room. I think the footprint and location will probably stay the same (for budget purposes), but we may move the door, so it can be accessed from the hallway (rather than going into what will be our future mudroom). Emmett likes the idea of keeping the door where it is, because it feels very private, but I’m not sure? Maybe that’s kind of nice. Would you rather enter a powder room through a mudroom, or through a hallway? Odds are, guest will see the mudroom anyway, because that’s where everyone will drop shoes, coats, etc. I’m probably overthinking it! We have plenty of time to brainstorm. Until then, we’re enjoying the rooms that are finished (like the formal living room)!
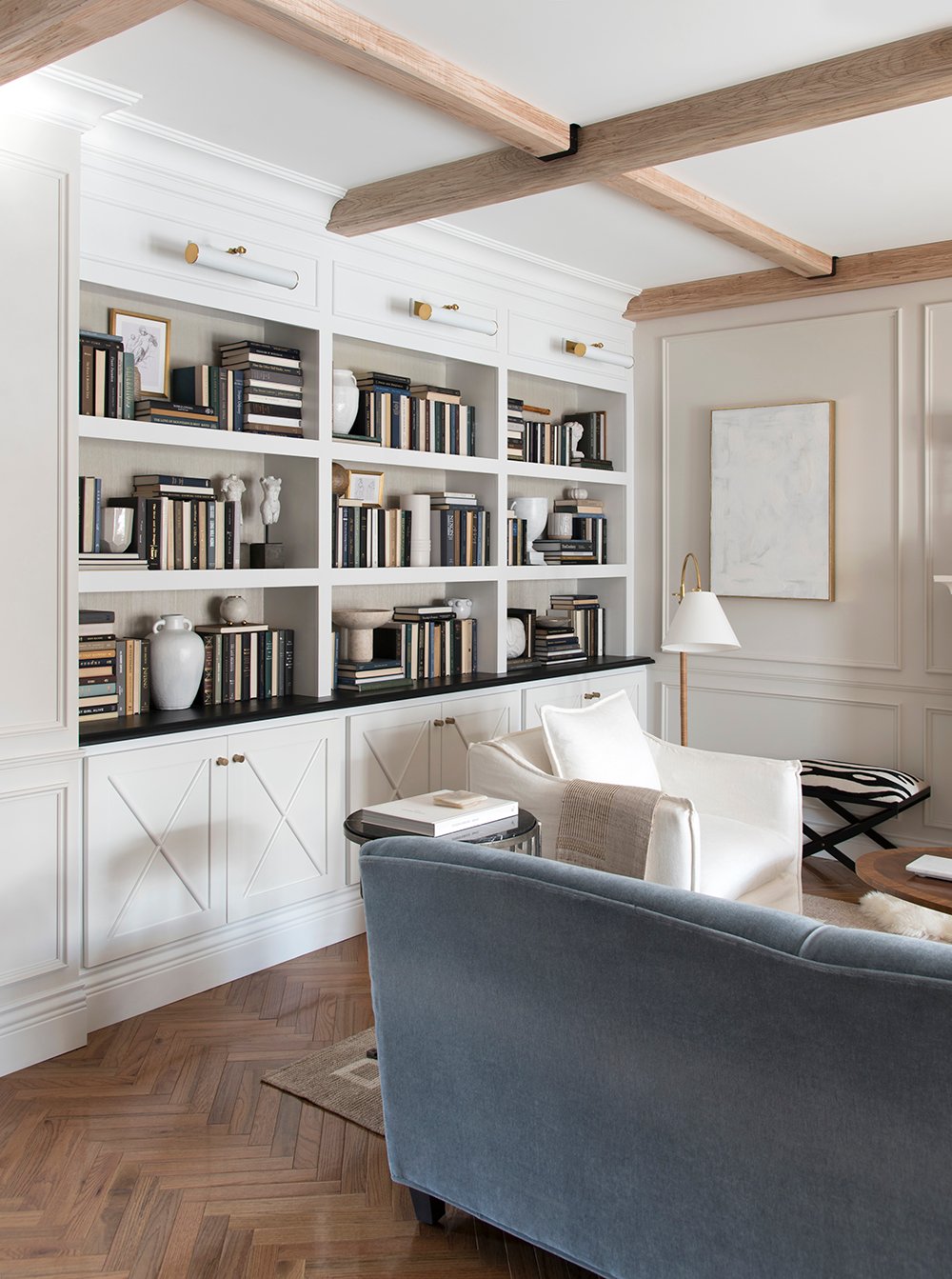 If I had to guess- given the lead-time of furniture, I’d say my office won’t be totally finished (or revealed here on the blog) until summertime. Oof, I know. My daybed is scheduled for a June / July delivery, so I’m thinking some of these other projects may bleed into the schedule sooner rather than later. I’ll keep you updated! Of course this list also depends on what our house has in mind. Ha! You know how it goes… pipes burst, ovens break, things happen, and sometimes other spaces demand our attention unexpectedly.
If I had to guess- given the lead-time of furniture, I’d say my office won’t be totally finished (or revealed here on the blog) until summertime. Oof, I know. My daybed is scheduled for a June / July delivery, so I’m thinking some of these other projects may bleed into the schedule sooner rather than later. I’ll keep you updated! Of course this list also depends on what our house has in mind. Ha! You know how it goes… pipes burst, ovens break, things happen, and sometimes other spaces demand our attention unexpectedly.
Will we get through all these projects this year? I’d assume probably not, but it’s fun to dream and think about them. I honestly get a lot of IG messages asking why a project or room isn’t finished yet, and my answer is always the same, “We renovate in real time, we do mostly everything ourselves after hours or on weekends, and we save money & budget for projects… good things always take time.” We live in a world with instantaneous Instagram makeovers, quick HGTV shows, and fast DIY projects. I’ll gladly be your reminder that renovating in that way isn’t the norm or realistic for most. It’s always worth the wait! Save your money, do it right, try not to stress, and embrace the journey of creating a home you love. That’s a pretty good motto.
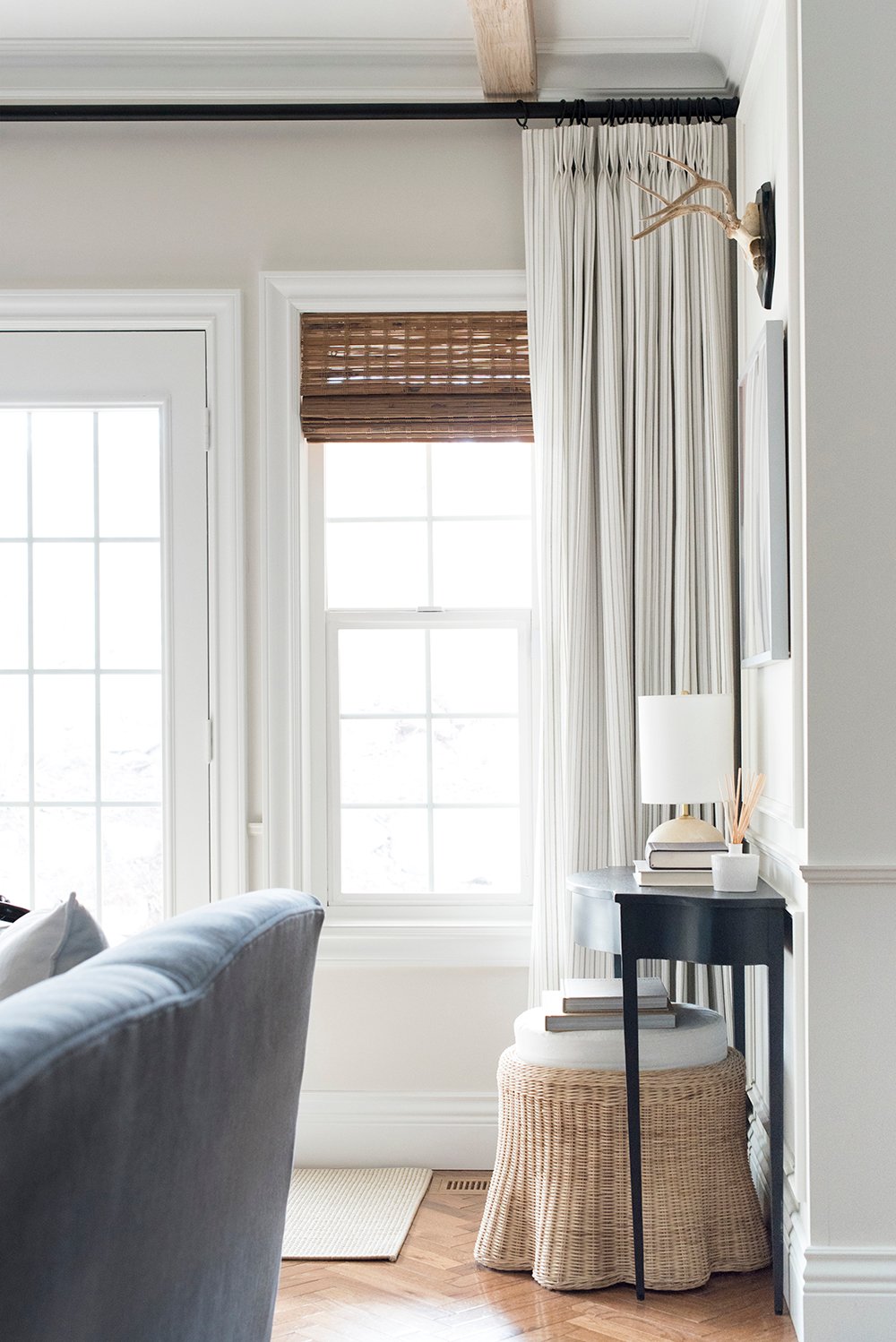 We’re trying to find a better balance, sneak in some travel later this year, but we’re also kind of jazzed about working on house projects again… in our own, real time. We decided we’re going to be in this house for a long while and that’s something Emmett & I are both very excited about. So cheers to that! I hope you all have a fantastic weekend planned. Next week I’ll be back with another reveal from our office building (the dining space, which is adjacent to the kitchenette), that custom furniture post I promised you, and crowd pleasers (like 10 pins). Have a good Thursday, friends.
We’re trying to find a better balance, sneak in some travel later this year, but we’re also kind of jazzed about working on house projects again… in our own, real time. We decided we’re going to be in this house for a long while and that’s something Emmett & I are both very excited about. So cheers to that! I hope you all have a fantastic weekend planned. Next week I’ll be back with another reveal from our office building (the dining space, which is adjacent to the kitchenette), that custom furniture post I promised you, and crowd pleasers (like 10 pins). Have a good Thursday, friends.
