Formal Living Room : One Room Challenge – Week 6
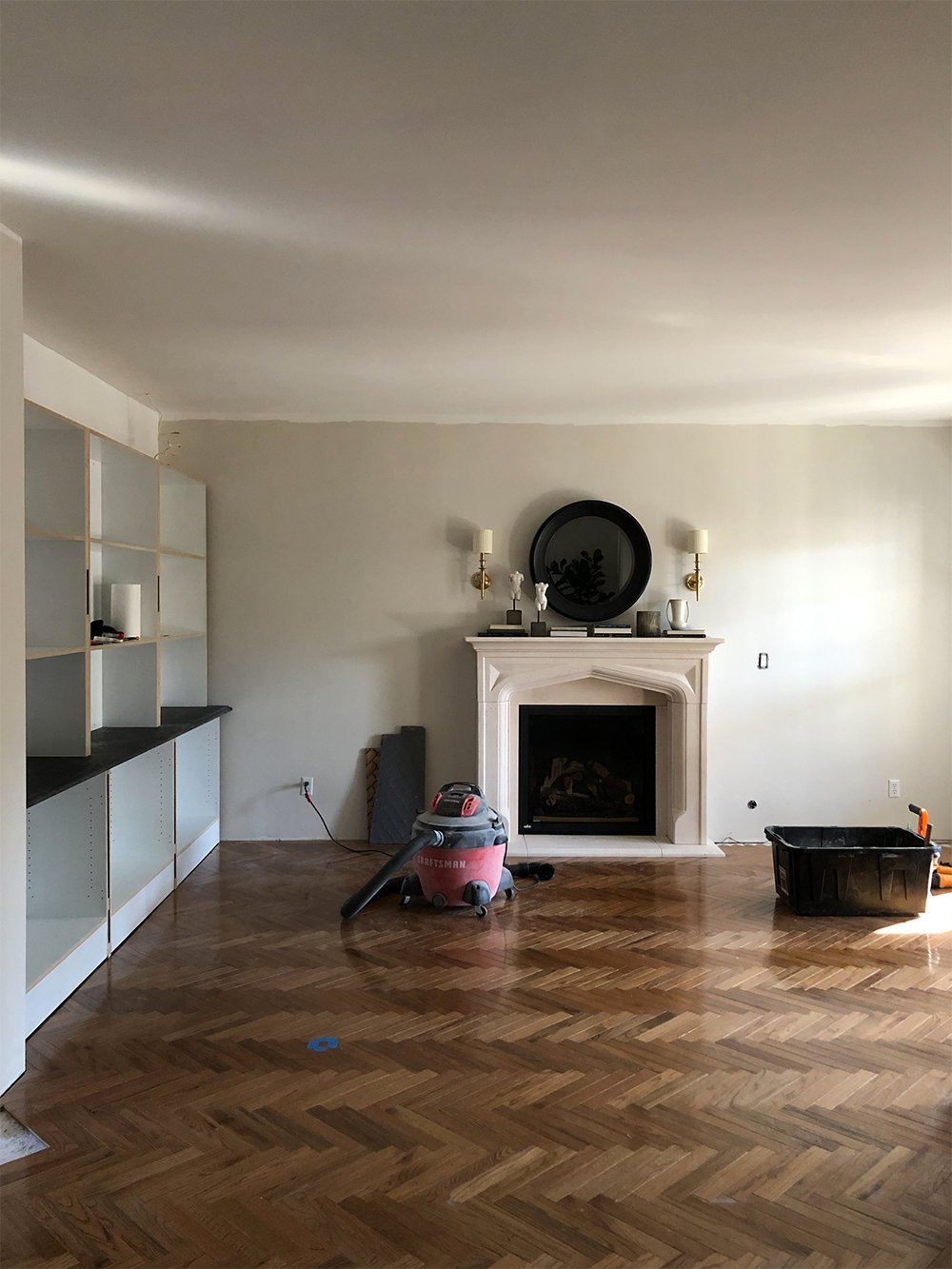 Here’s the deal, friends… the big ORC reveal is today (at 1pm EST) and we’re far from being finished (read this post for more info ), but I promised to push on and continue sharing with a big smile on my face (because I’m HAPPY with the progress we’ve made!), so that’s exactly what we’re going to do! I’m cheering on my friends who are revealing their spaces later today and I’ll keep sharing weekly Wednesday progress reports with you here on the blog until we cross the finish line. Click through for the latest update and to see how things are unfolding in our formal living room. We’re getting closer! On a side note… Emmett took most of the progress images this week, if you’re wondering why the aesthetic or composition is a little different.
Here’s the deal, friends… the big ORC reveal is today (at 1pm EST) and we’re far from being finished (read this post for more info ), but I promised to push on and continue sharing with a big smile on my face (because I’m HAPPY with the progress we’ve made!), so that’s exactly what we’re going to do! I’m cheering on my friends who are revealing their spaces later today and I’ll keep sharing weekly Wednesday progress reports with you here on the blog until we cross the finish line. Click through for the latest update and to see how things are unfolding in our formal living room. We’re getting closer! On a side note… Emmett took most of the progress images this week, if you’re wondering why the aesthetic or composition is a little different.
If you found me through the ORC site, hi there! I’m Sarah, a designer & blogger located in Salt Lake City, UT. You can see my current home renovation here, as well as my previous home tour here. My husband, Emmett, and I are renovating our third house. Join us as we tackle the formal living room. In case you missed previous updates, don’t worry! Catch up here: Week 1 (before images, floor plan, and design plan), Week 2 (demo), Week 3 (drywall), Week 4 (fireplace and lighting), Week 5 (sneak peek of furnishings).
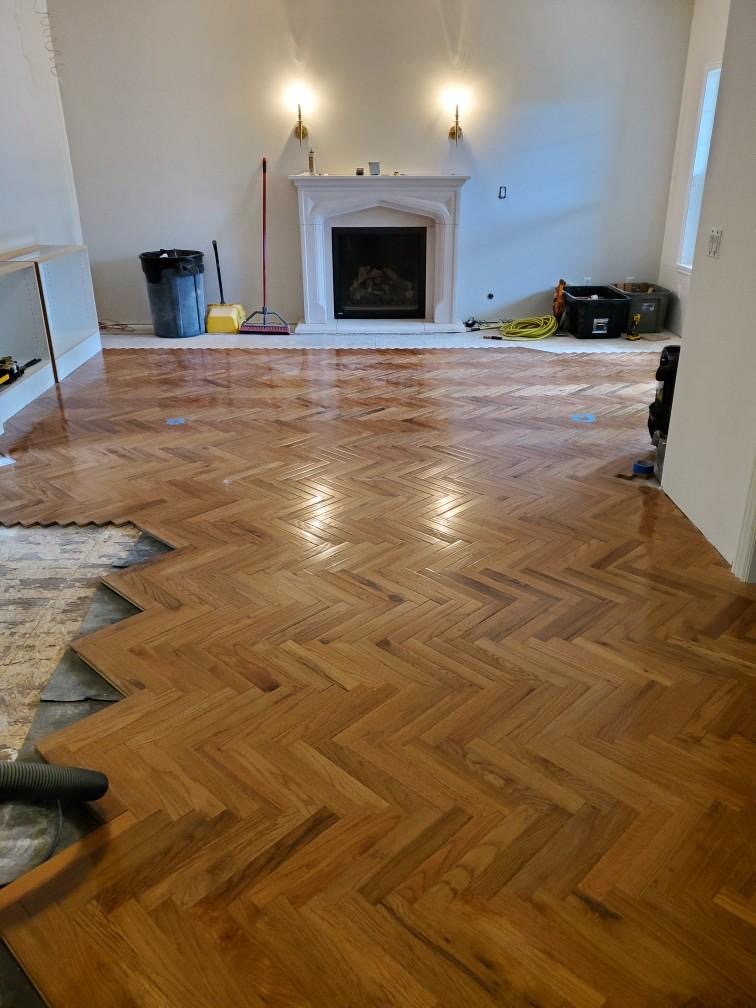 The herringbone hardwood flooring feels like it’s taking a million years, despite Emmett pouring his time & energy into it every single night. It has truly been the most time consuming portion of our renovation thus far. Luckily, I know it will be well worth the effort- it’s already looking super beautiful!
The herringbone hardwood flooring feels like it’s taking a million years, despite Emmett pouring his time & energy into it every single night. It has truly been the most time consuming portion of our renovation thus far. Luckily, I know it will be well worth the effort- it’s already looking super beautiful!
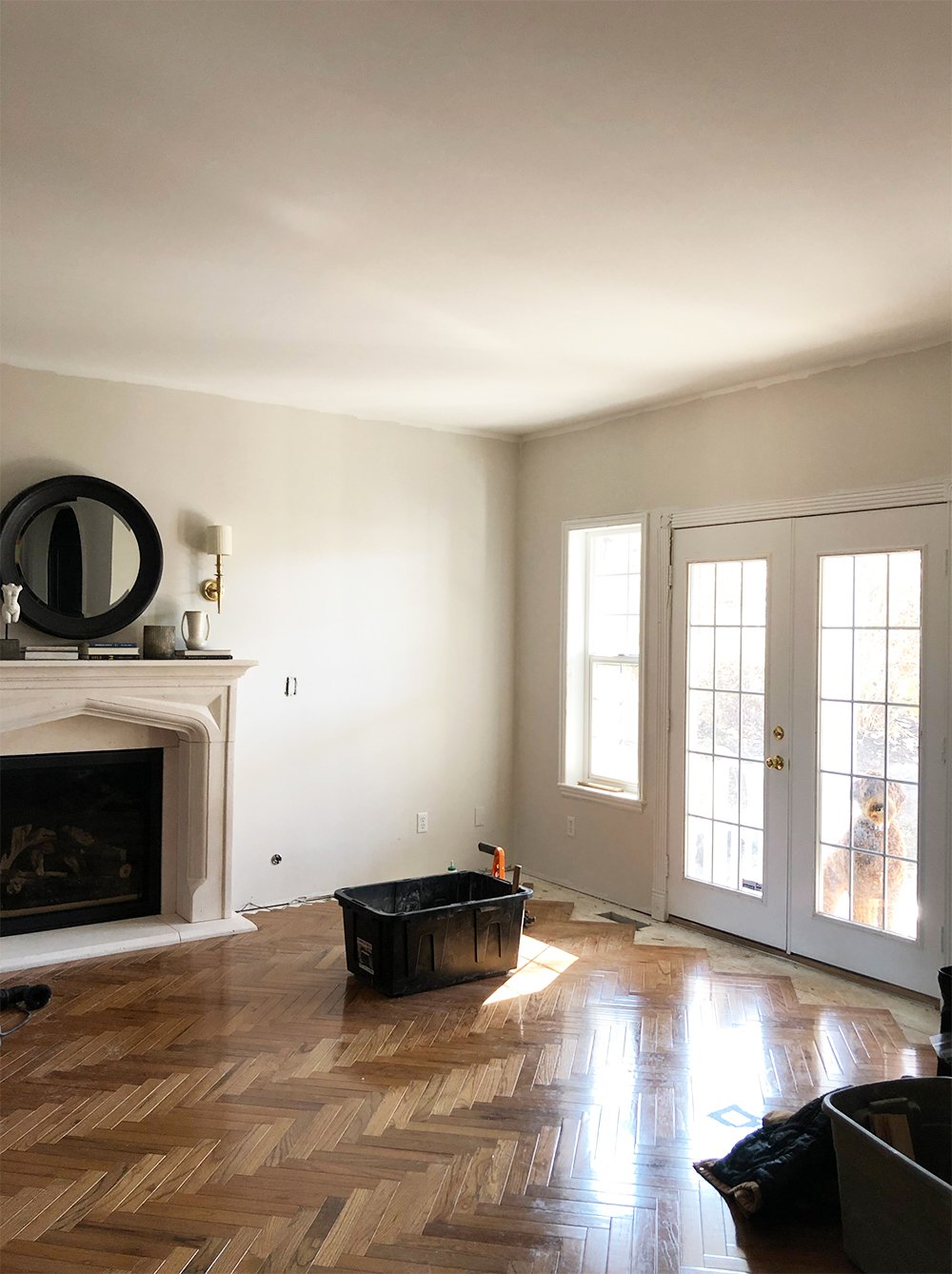 My plan is to order millwork this weekend, as well as paint the windows and doors. If you missed the fireplace post yesterday, it’s a must-read! I shared additional details and information on the gorgeous cast limestone mantel.
My plan is to order millwork this weekend, as well as paint the windows and doors. If you missed the fireplace post yesterday, it’s a must-read! I shared additional details and information on the gorgeous cast limestone mantel.
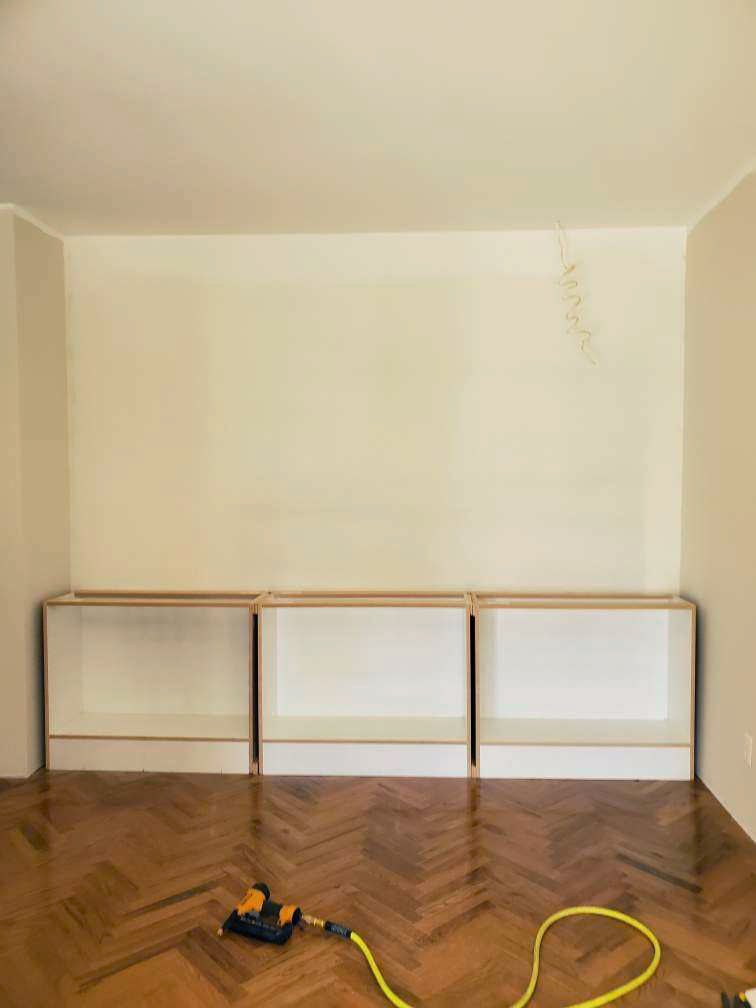 We also started installing the built-ins this week. The base cabinets went in first. When nestled into the niche on the wall, they look normal in terms of scale… but check out the shelving in the image below! The built-in is massive in person and looks kind of crazy out of context.
We also started installing the built-ins this week. The base cabinets went in first. When nestled into the niche on the wall, they look normal in terms of scale… but check out the shelving in the image below! The built-in is massive in person and looks kind of crazy out of context.
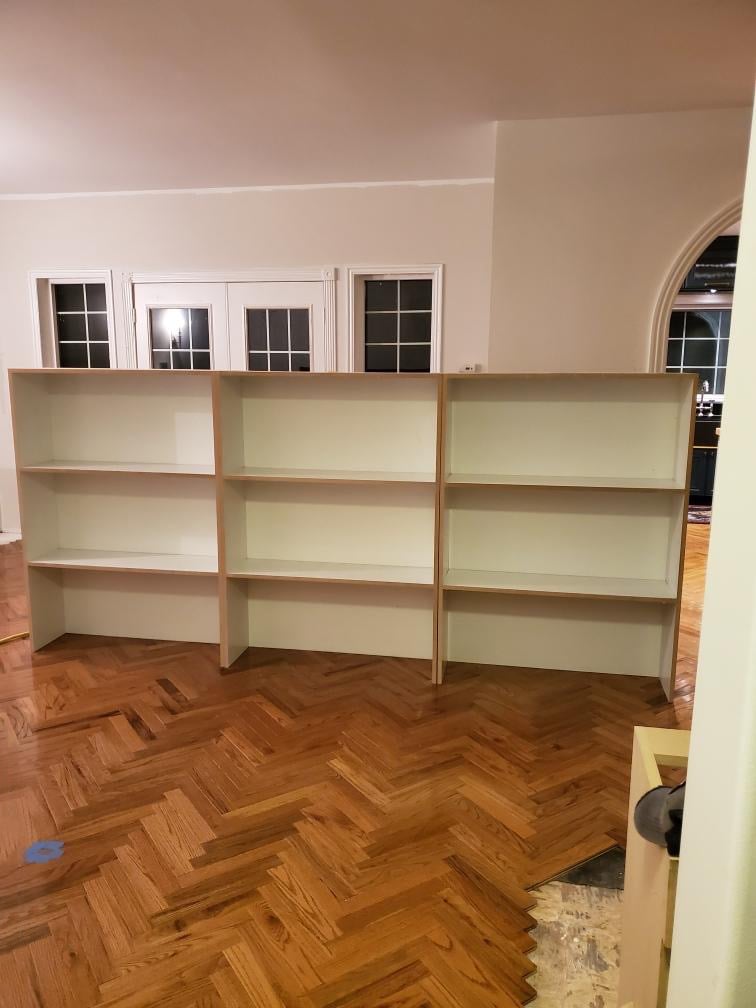 Once we had everything in place, things started to come together. Can you see my vision unfolding?
Once we had everything in place, things started to come together. Can you see my vision unfolding?
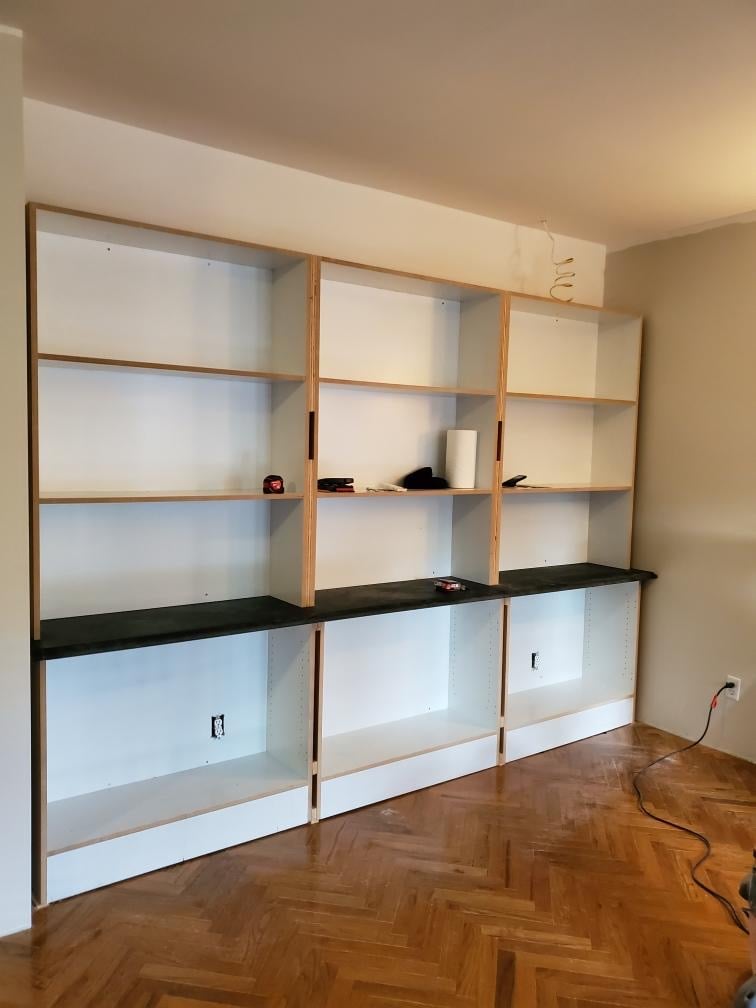 As a reminder, here is my original design plan for the built-in wall…
As a reminder, here is my original design plan for the built-in wall…
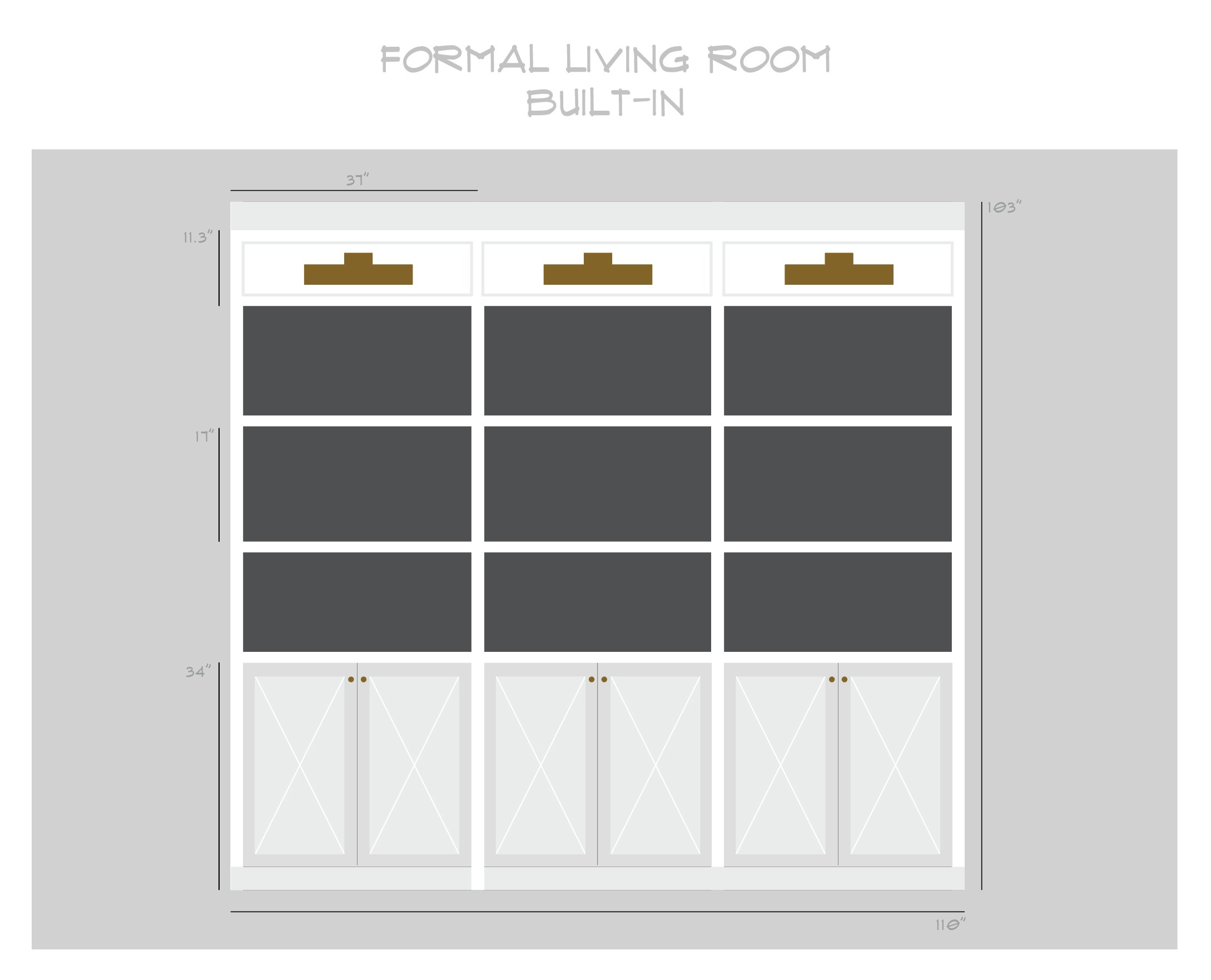 Emmett built the doors over the weekend and the X detail I designed took him forever to craft. He had to put his geometry brain to use for all the mitered cuts. Those little details are what I live for though!
Emmett built the doors over the weekend and the X detail I designed took him forever to craft. He had to put his geometry brain to use for all the mitered cuts. Those little details are what I live for though!
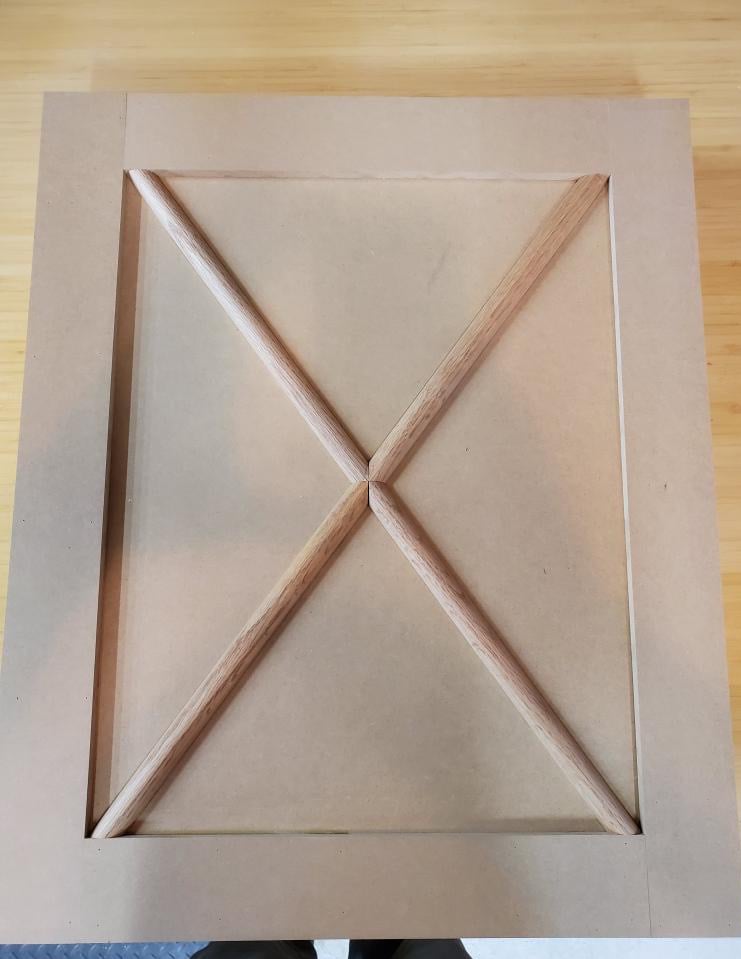 Luckily, since Emmett is the accountant at a cabinetry and fixture shop, he was able to take the doors into work after hours and run them into the spray booth for painting. That will save us a lot of time and the result will look super professional! The doors currently have one coat, are edge banded, and are awaiting two more coats of lacquer paint before we can install them.
Luckily, since Emmett is the accountant at a cabinetry and fixture shop, he was able to take the doors into work after hours and run them into the spray booth for painting. That will save us a lot of time and the result will look super professional! The doors currently have one coat, are edge banded, and are awaiting two more coats of lacquer paint before we can install them.
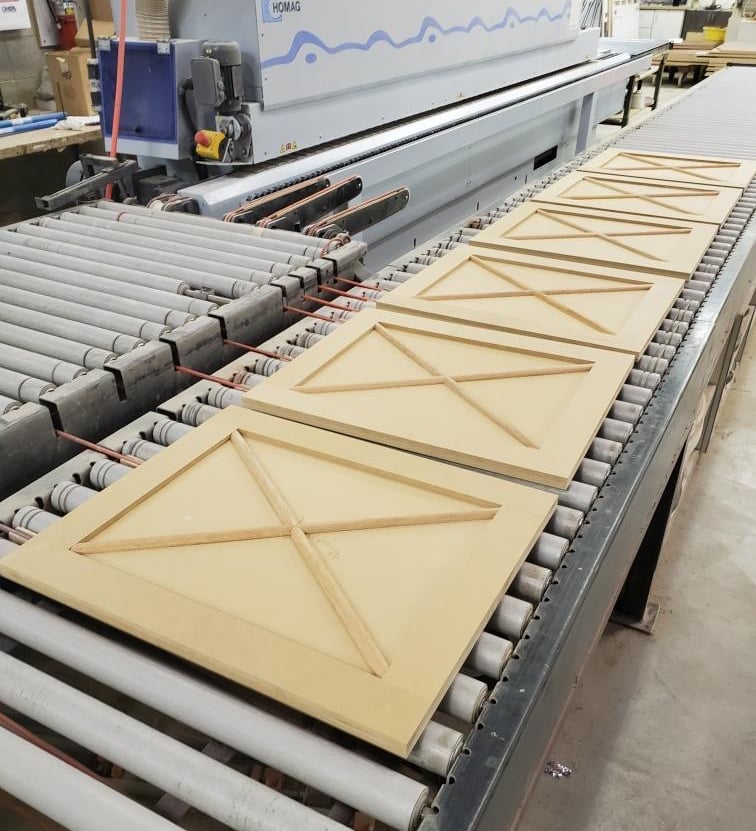 Since so many generous One Room Challenge sponsors are on board and invested in this project, I’m going to link the items you can expect to see later on, when the time comes for the big reveal. Giant thank you to the official ORC brands who wanted to work with me and have been nothing but supportive- even after learning my room is going to take excess time to complete. You all are wonderful and I can’t wait to highlight these beautiful items in our living room! I knew they deserved to be photographed in a totally finished room, rather than styled quickly in a construction zone. I know it’s going to be worth the wait!
Since so many generous One Room Challenge sponsors are on board and invested in this project, I’m going to link the items you can expect to see later on, when the time comes for the big reveal. Giant thank you to the official ORC brands who wanted to work with me and have been nothing but supportive- even after learning my room is going to take excess time to complete. You all are wonderful and I can’t wait to highlight these beautiful items in our living room! I knew they deserved to be photographed in a totally finished room, rather than styled quickly in a construction zone. I know it’s going to be worth the wait!
Handy Paint Products // paint pail + paint tray
Hudson Valley Lighting // sconces + floor lamp + picture lights
Lamps Plus // floor lamp + art stand + magnifying glass + bust statues
Fabricut // wallpaper + fabric for drapery
Minted // drip wall art + nude art + floral art + abstract art (see more in this post)
Emtek // door hardware + cabinet hardware (for the built-ins)
Garnet Hill // cashmere throw + baskets + table lamp + alpaca throw + faux fur
SWD Studio // velvet pillows + leopard pillow
Mainly Baskets // scallop ottoman
Overstock // swivel chairs + loveseat + faux tree + side tables
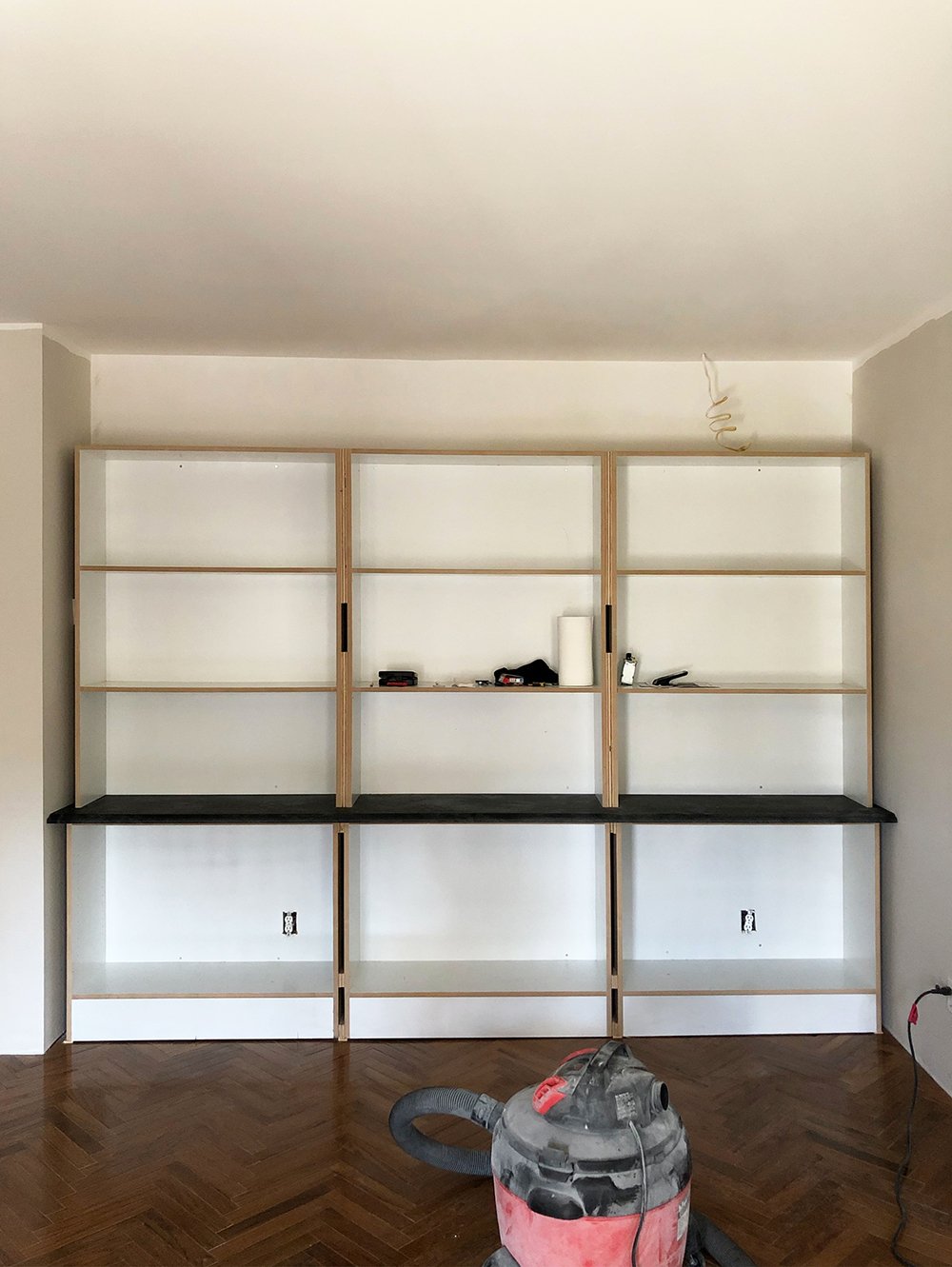 My fellow featured designers (who actually met the deadline on time… AKA- not me), are pushing their reveals live at 1:00pm EST. Please, please, please check out their gorgeous work this afternoon. We’ve all worked incredibly hard and I know there will be plenty of beautiful inspiration to pin and share! I’ll link them below for when the clock strikes one.
My fellow featured designers (who actually met the deadline on time… AKA- not me), are pushing their reveals live at 1:00pm EST. Please, please, please check out their gorgeous work this afternoon. We’ve all worked incredibly hard and I know there will be plenty of beautiful inspiration to pin and share! I’ll link them below for when the clock strikes one.
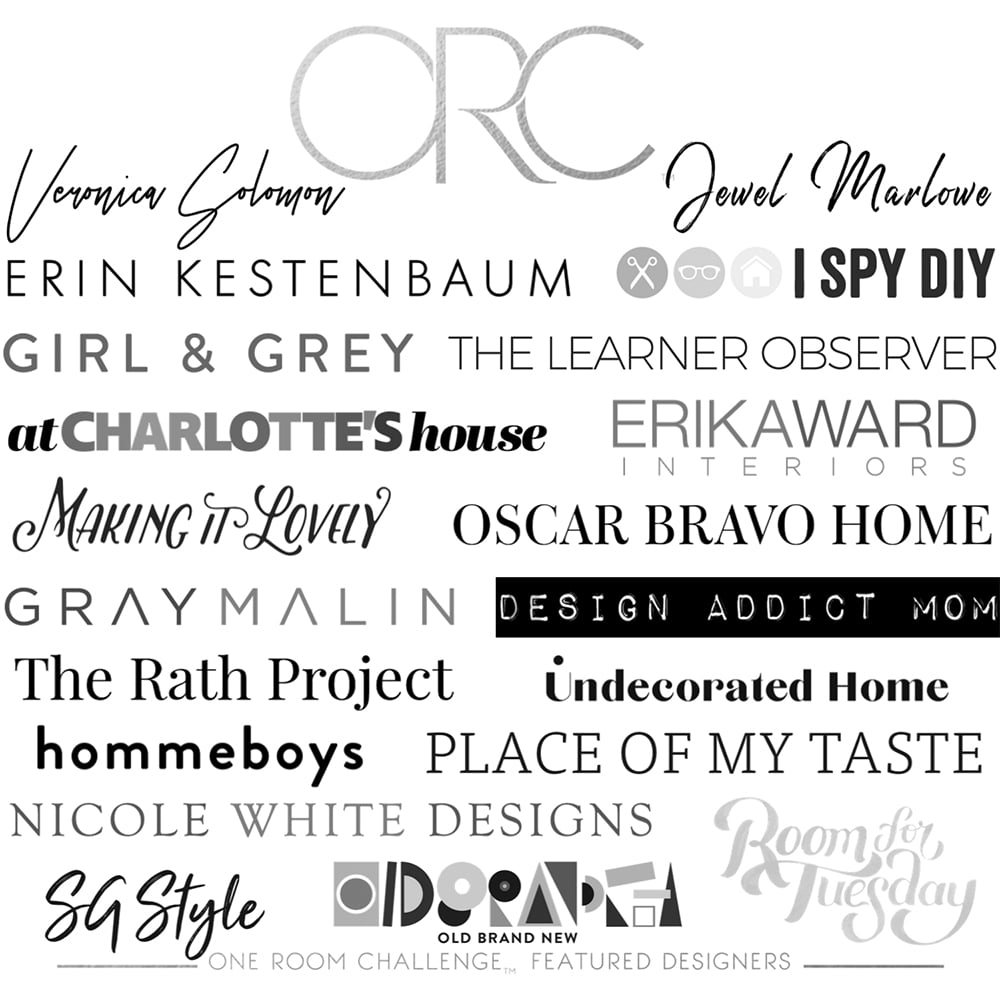
linked below…
At Charlotte’s House | Design Addict Mom | Erika Ward Interiors | Erin Kestenbaum | Girl & Grey
Gray Malin | Hommeboys | I Spy DIY | Jewel Marlowe | The Learner Observer | Making it Lovely
Nicole White Designs | Old Brand New | Oscar Bravo Home | Place of My Taste | The Rath Project
Room for Tuesday | SG Style | Undecorated Home | Veronica Solomon | Media BH&G | TM by ORC
