Jojotastic Kitchen Design Plan
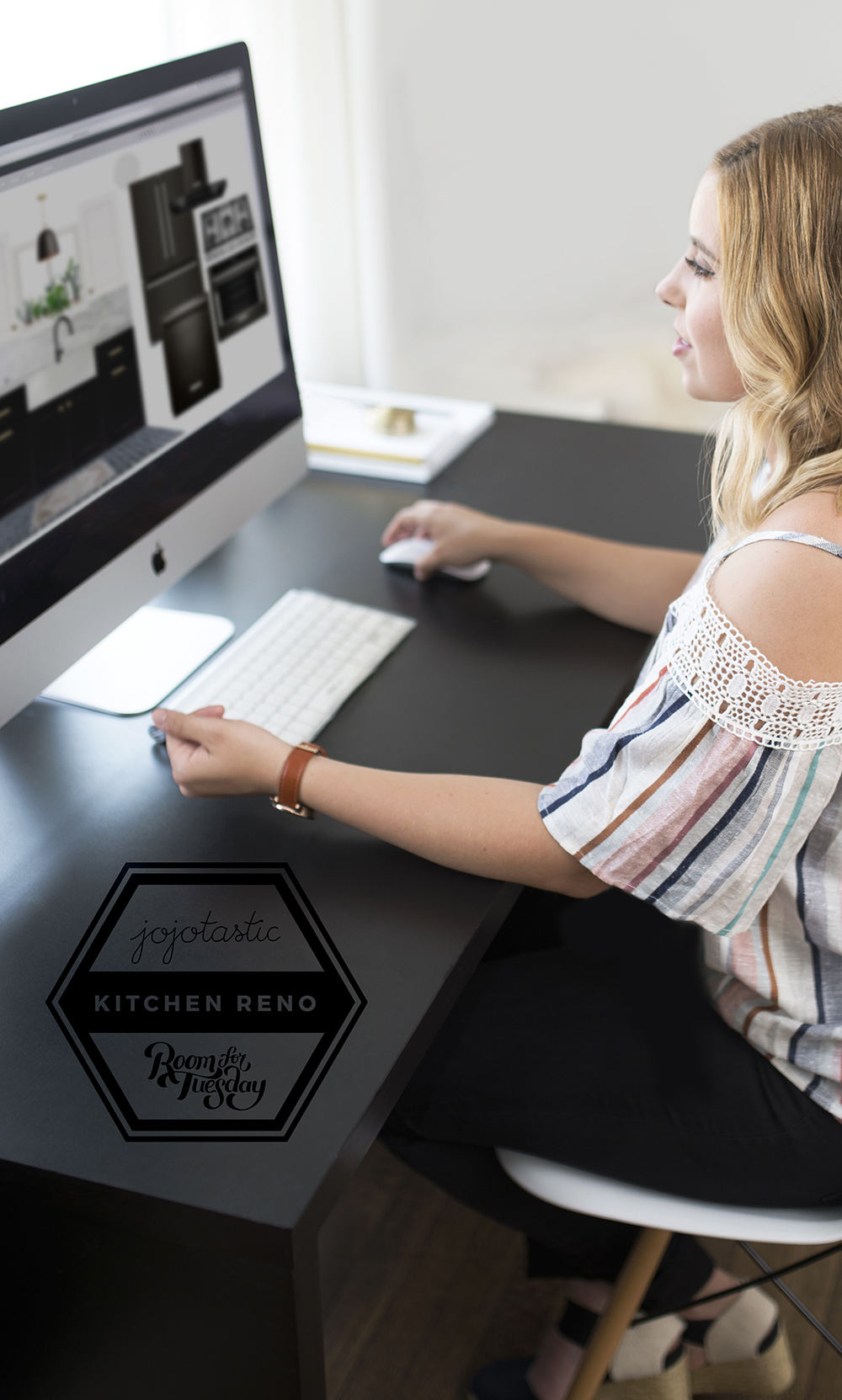 After finishing my own kitchen (the drywall dust is literally just now starting to settle), I can finally announce a super fun project I’ve been working on! Once my kitchen was totally buttoned up, my good friend, Joanna asked if I’d be interested in helping design her kitchen. You might know her as the brains behind the coveted blog, jojotastic. She lives in a small Seattle house that is packed full of charm and character. You know what they say… no rest for the weary. I was so stoked, I couldn’t say no and let’s be honest- I live for kitchen renovations. Luckily, I’m not the one that has to live through the mess this time around (although I hear her fiancé, Sean, is an expert at vacuuming the jobsite), so I was all in. Click through to view the design plan, floor plan, and learn more about our upcoming project you’ll be seeing a lot of in the near future!
After finishing my own kitchen (the drywall dust is literally just now starting to settle), I can finally announce a super fun project I’ve been working on! Once my kitchen was totally buttoned up, my good friend, Joanna asked if I’d be interested in helping design her kitchen. You might know her as the brains behind the coveted blog, jojotastic. She lives in a small Seattle house that is packed full of charm and character. You know what they say… no rest for the weary. I was so stoked, I couldn’t say no and let’s be honest- I live for kitchen renovations. Luckily, I’m not the one that has to live through the mess this time around (although I hear her fiancé, Sean, is an expert at vacuuming the jobsite), so I was all in. Click through to view the design plan, floor plan, and learn more about our upcoming project you’ll be seeing a lot of in the near future!
Here’s the scoop… we’ve been keeping her kitchen design and renovation a secret for months now, and let me tell you- I’m NOT good at keeping secrets. We’ve spent hours video chatting, planning, mailing each other materials, samples, and everything in between. Basically, it’s the same process I take with my large scale renovation clients. It gets me so jazzed about a project and then I had to keep quiet; it was difficult to keep my mouth shut about this one.
Joanna will be sharing the nitty gritty renovation details on her blog (demo, updates, progress reports, etc), and I’ll be sharing the design selections and reasoning over here as things progress. We have over 30 posts planned between the two of us, and there is so many exciting things to share! So let’s get started- here’s what the kitchen currently looks like:
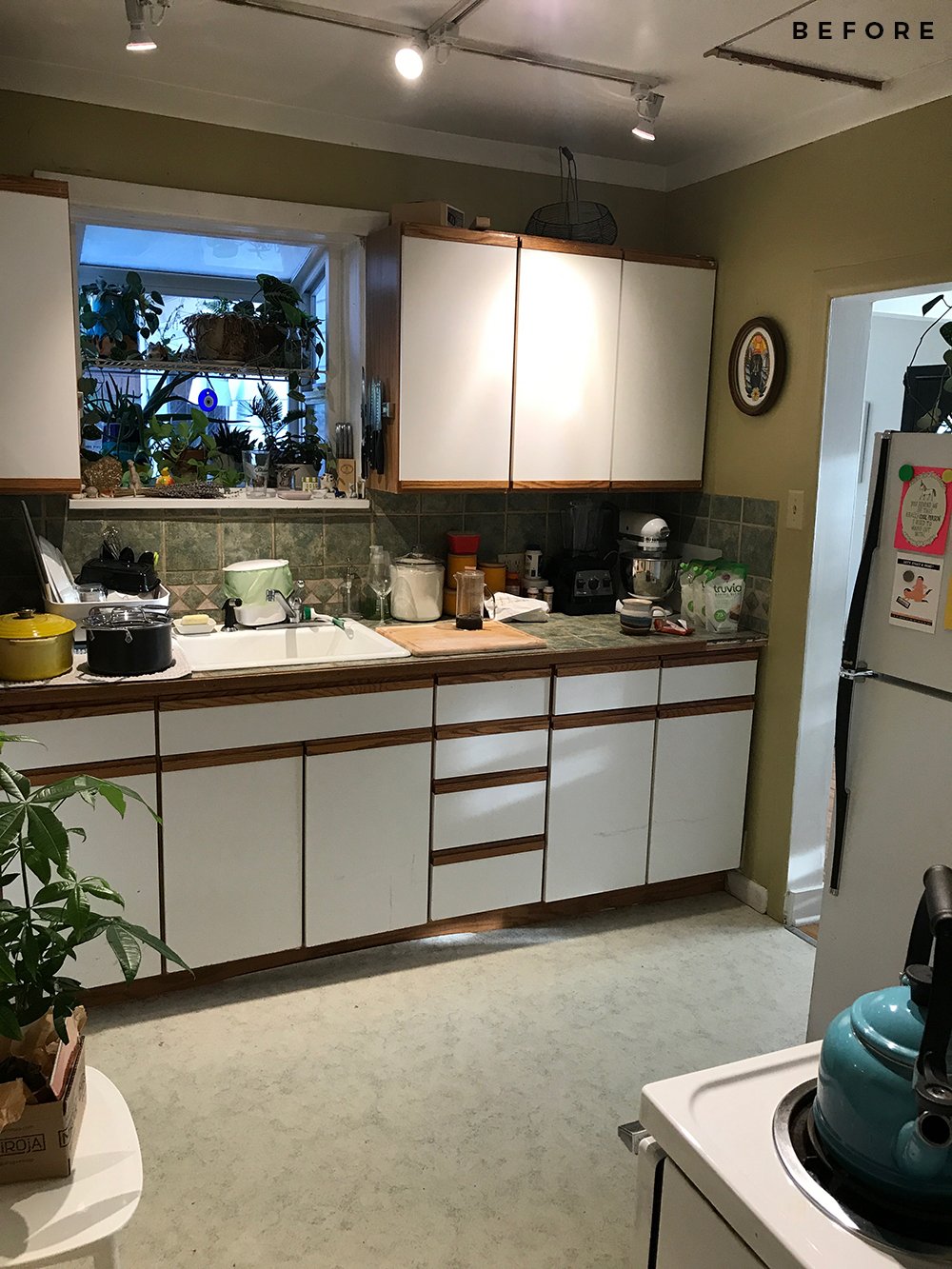 Hop over to jojotastic to see all the before images and read about the current situation. In the meantime, I’m going to dive into the design plan options. I presented Joanna a bunch of plans, but for the sake of time, I’m going to show you four of my favorites and then make you scroll to the bottom to see the winner, ha!
Hop over to jojotastic to see all the before images and read about the current situation. In the meantime, I’m going to dive into the design plan options. I presented Joanna a bunch of plans, but for the sake of time, I’m going to show you four of my favorites and then make you scroll to the bottom to see the winner, ha!
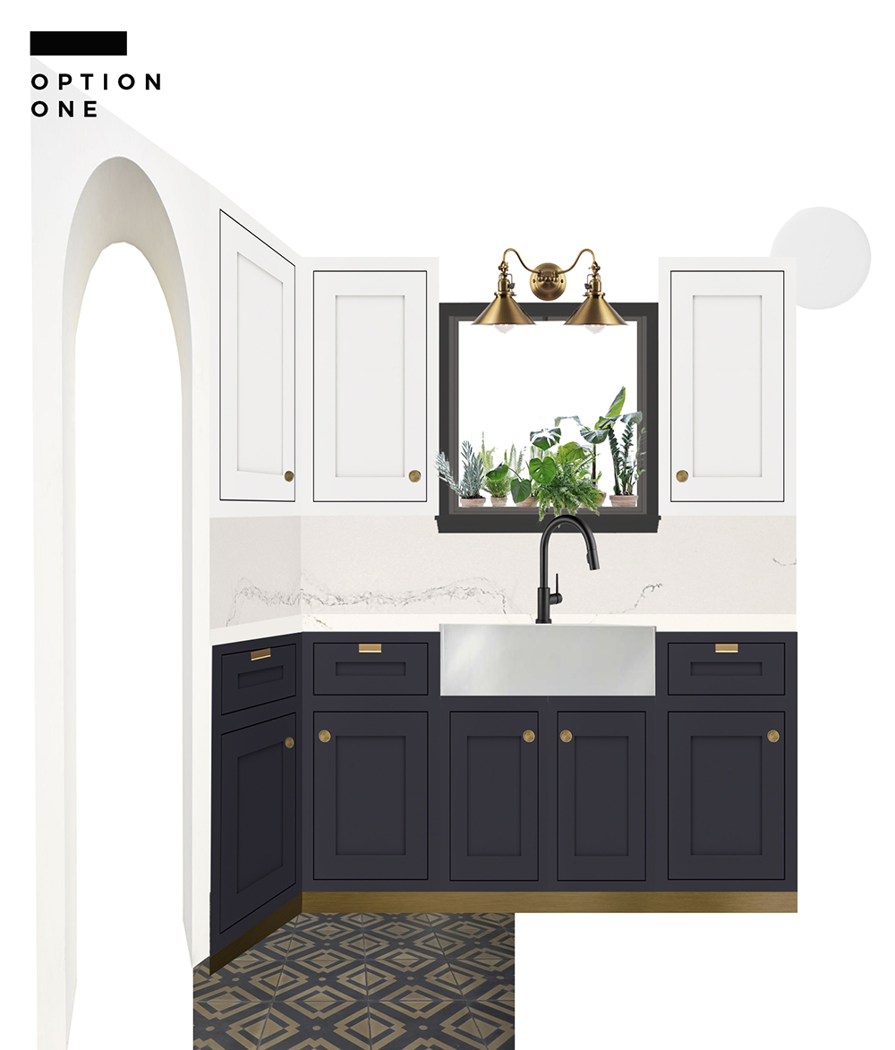
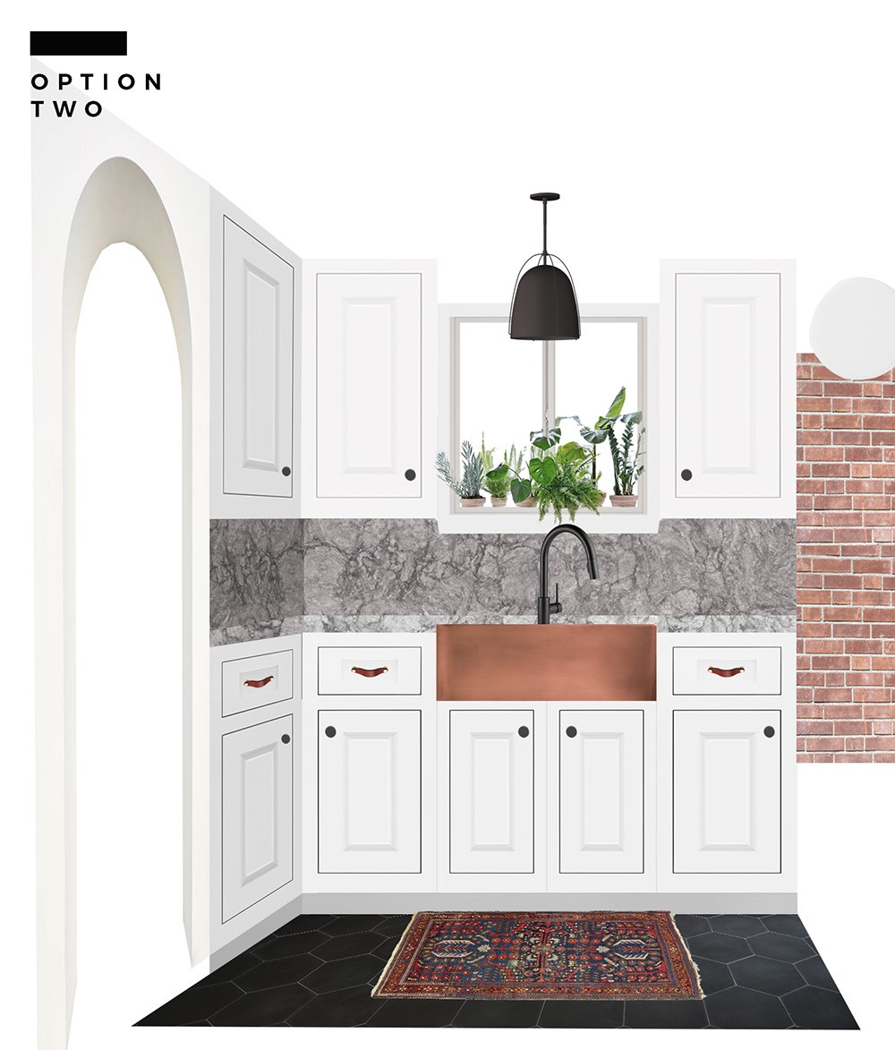
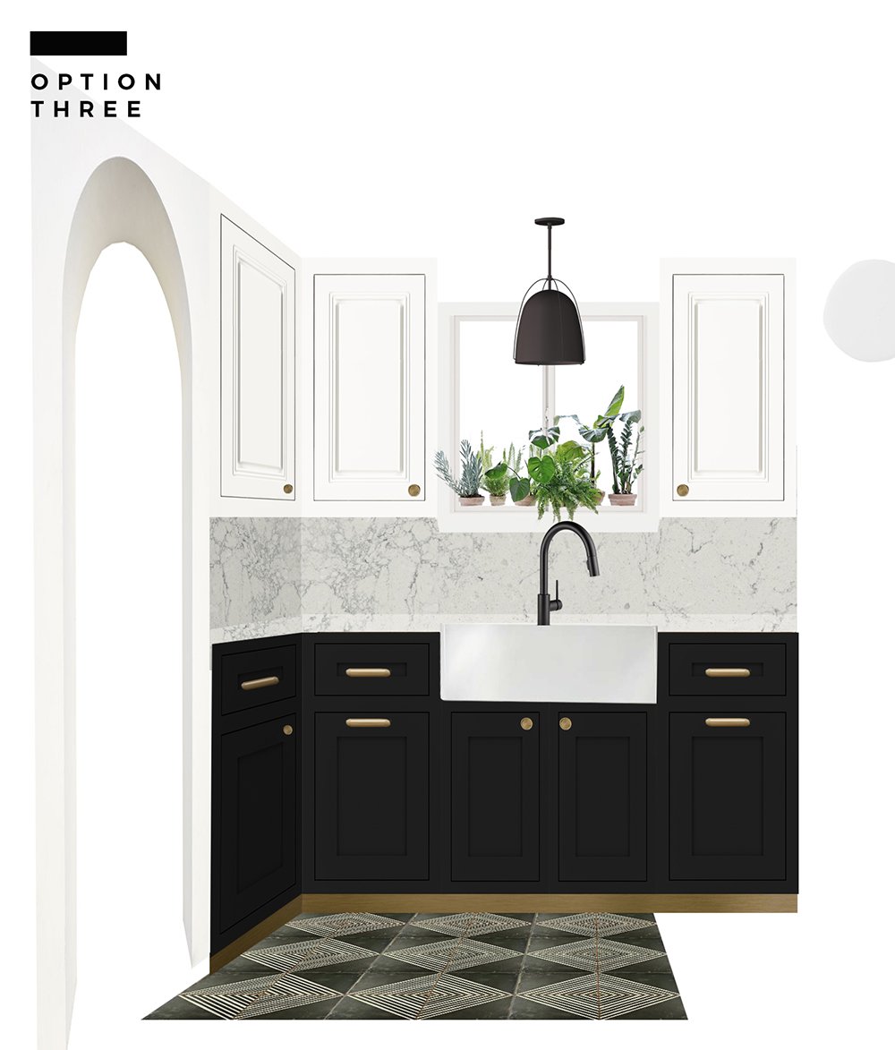
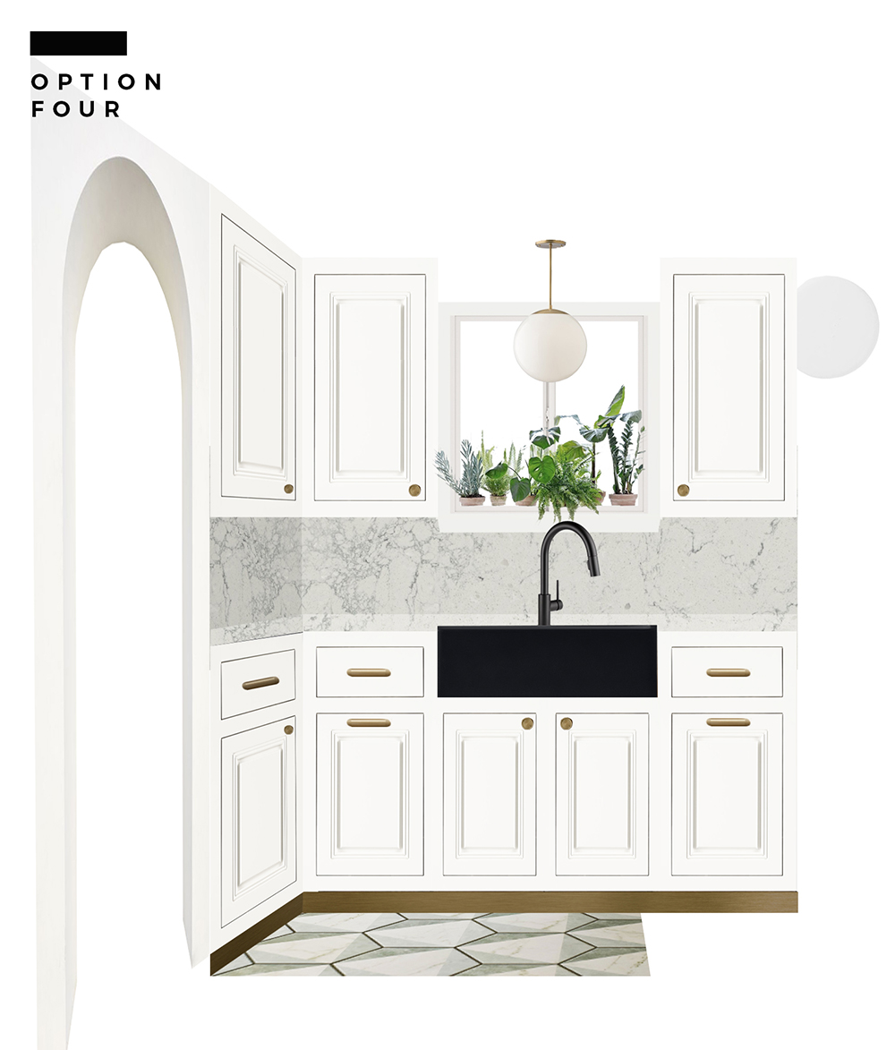 Joanna and Sean opted for a version of option three, which was also one of my top picks. We made some tweaks (including swapping the floor tile), selected appliances, and this is what you can expect to see when it’s all said and done…
Joanna and Sean opted for a version of option three, which was also one of my top picks. We made some tweaks (including swapping the floor tile), selected appliances, and this is what you can expect to see when it’s all said and done…
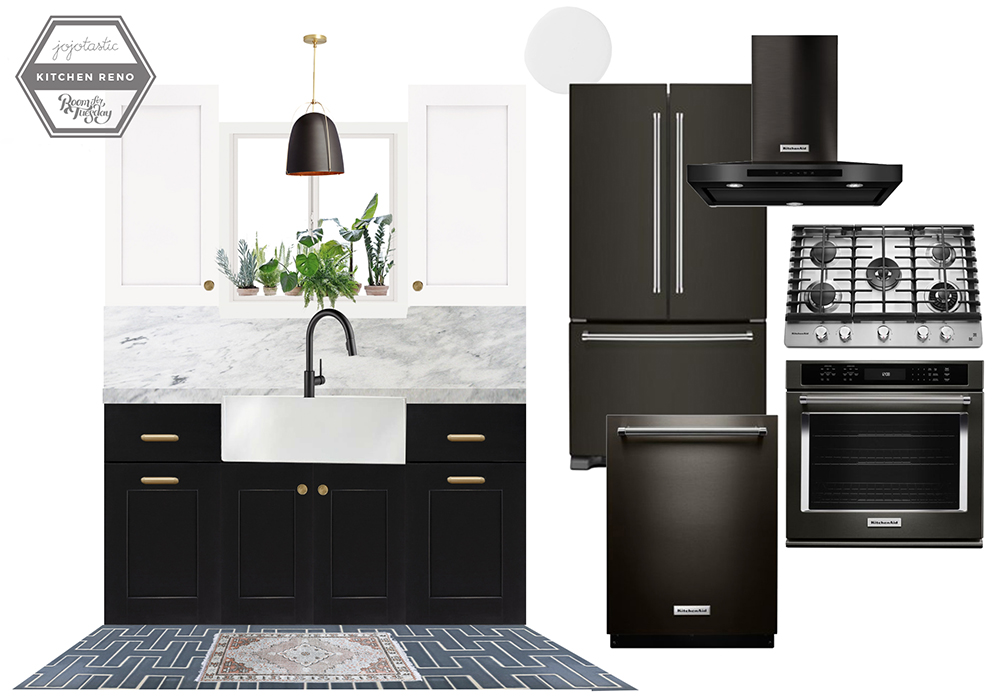 We’re packing A LOT of style and function into a tiny space. It’s going to be amazing…. dare I say, even better than my kitchen? It’s going to have a totally different aesthetic, that’s for sure. We’ll be divulging every single resource and going into depth soon, so hang tight for those. Trust me when I say, there are plenty of good roundup posts. Speaking of function, I thought you might also like to see the floor plan before and after? It’s a pretty giant change.
We’re packing A LOT of style and function into a tiny space. It’s going to be amazing…. dare I say, even better than my kitchen? It’s going to have a totally different aesthetic, that’s for sure. We’ll be divulging every single resource and going into depth soon, so hang tight for those. Trust me when I say, there are plenty of good roundup posts. Speaking of function, I thought you might also like to see the floor plan before and after? It’s a pretty giant change.
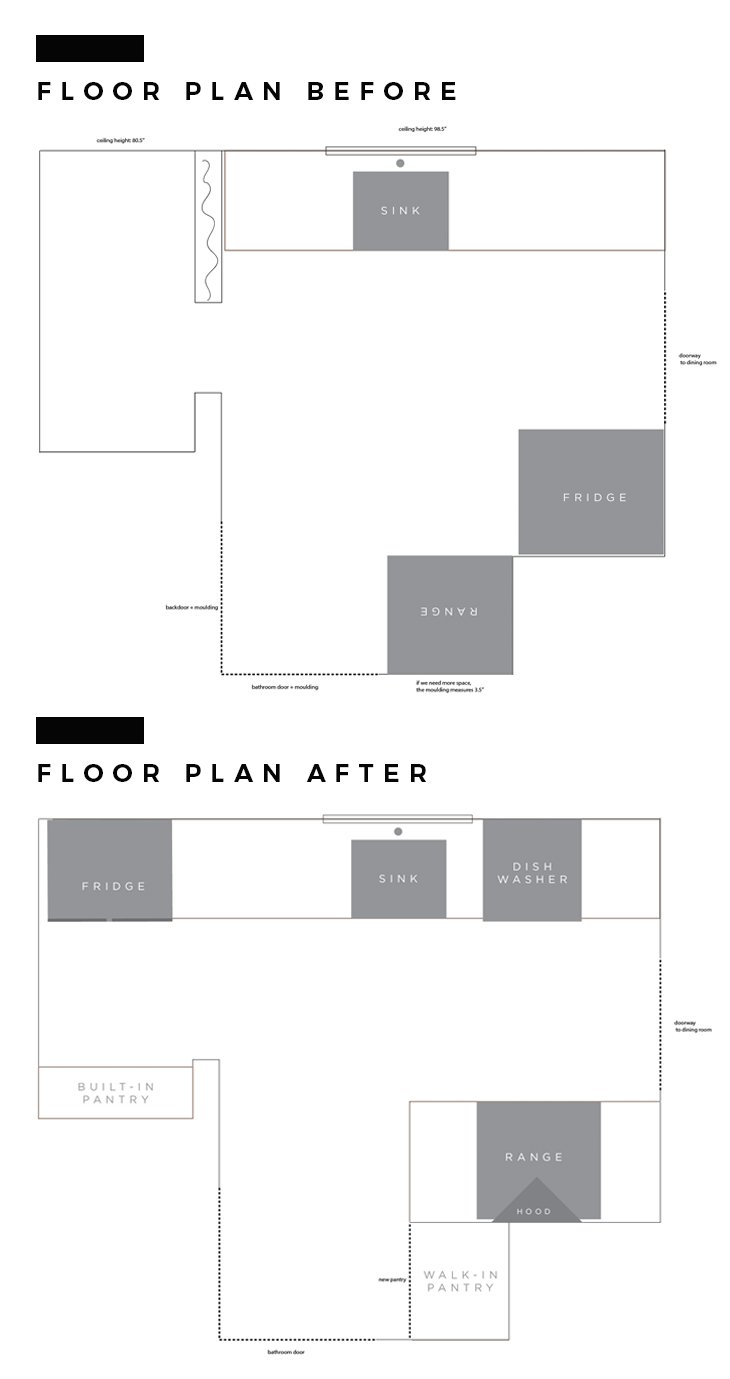 You can see, I did a lot of reconfiguring to give Sean and Joanna the most functional and balanced space possible- including TWO pantries. While the visuals are beautiful, I think I’m most excited for the floor plan change- it’s going to make a huge difference for them!
You can see, I did a lot of reconfiguring to give Sean and Joanna the most functional and balanced space possible- including TWO pantries. While the visuals are beautiful, I think I’m most excited for the floor plan change- it’s going to make a huge difference for them!
While demo is underway, feel free to check out mine and Joanna’s shared Pinterest board with lots of our inspiration. We’re still adding to it. My design process always evolves until the very end and she’s a Pinterest OG, so we’ve been spending a lot of time over there.
We’re planning to share a ton of content in regards to the reno, so definitely stay tuned. And don’t forget to head over to jojotastic for those before images. It will make so much more sense once you get a feel for the space! Right now it looks pretty terrible, but I know it will transform nicely.. a diamond in the rough, if you will. It just makes for better before and after images, right? So, what do you think?! Which design plan was your favorite?
